about us
studio

giorgio pettenò architetti is an architecture studio that deals with urban planning, architectural planning, and interior design. the studio has extensive experience in the design and construction of hospitality (hotels, spas, swimming pools, restaurants), industrial (logistics buildings), tertiary (office buildings) and residential (private homes) structures. particular attention is paid to interior design with the customized design of shops, showrooms, kitchens, tables, sofas and chairs. the purpose of the study is to always explore new ways to integrate an architectural idea with the essence of the place where it is to be born. rather than imposing a single style on different places, cultures and climates, it is the site and the specificity of the place that become the starting point for developing a new project. in this context also the use of materials, always enhanced in their intrinsic beauty, becomes an integral and stimulating part of the new project. this integrated approach to the use of sustainable architecture (where energy saving and reduction of air pollution are a key focus) leads to the creation of an architecture that responds to the needs of the contemporary world.
biography

giorgio pettenò (dolo, venice 1963) graduated in architecture from the iuav university of venice with supervisor gianugo polesello. at the iuav he carried out research activities from 1996 to 2000 and was assistant to gianugo polesello in the architectural design course from 1995 to 2002. he worked at the canali associated studio in parma from 1996 to 2000 dealing with the projects for the construction of the new plants prada industrialists in tuscany, for the construction of a new residential complex in alba and for the renovation of the former tobacco factory in milan, also participating in competitions for the expansion of the innsbruck town hall and for the new museum center the “city of cultures” in the area of the former ansaldo of milan. he opened his own professional studio in venice in 2000 and in 2002 won the competition for the construction of the new scandiano exhibition center (reggio emilia). in addition to his professional activity, giorgio pettenò has dealt with some murst research such as “architecture and central and monumental areas” and “the centuriations of central veneto: the case of camposampiero, a hypothesis/project for a university settlement” coordinated by gianugo polesello for whom he was also one of the curators of a publication on his work.
list of works
2025
- new logistics headquarters, quarto d’altino
italy
under construction
2022
- kindergarten, sant’antonino
switzerland
unbuilt projects
2021
- auditorium, tivoli
italy
unbuilt projects
2019
- glass pavilion, marcon
italy
unbuilt projects
2017
- winter garden, marcon
italy
built projects
- cst-national swimming centre, tenero
switzerland
unbuilt projects
2016
- santo spirito island/rehabilitation project, venice lagoon
italy
unbuilt projects
2015
- office towers, mestre
italy
unbuilt projects
2014
- parish complex of the madonna del carmine, santa maria la carità
italy
unbuilt projects
- office building, parma
italy
under construction
- primary school, ursy
switzerland
unbuilt projects
2013
- senior city, cortina d’ampezzo
italy
unbuilt projects
- kindergarten, tenero-contra
switzerland
unbuilt projects
2012
- sk apartment, venice
italy
built projects
2011
- ovv travel agency, quarto d’altino
italy
built projects
- kindergarten, lugano
switzerland
unbuilt projects
2010
- new sleeve of welcome in villa della regina, turin
italy
unbuilt projects
2009
- kindergarten, cazzago san martino
italy
unbuilt projects
2008
- eth-campus hönggerberg-student housing, zurich
switzerland
unbuilt projects
- logistics headquarters, quarto d’altino
italy
built projects
- relais ormesani, marcon
italy
built projects
2005
- extension of the automobile museum, turin
italy
unbuilt projects
2004
- exhibition center, scandiano
italy
unbuilt projects
- requalification of the trade fair of gorizia
italy
built projects
- telecommunication tower, sogliano al rubicone
italy
unbuilt projects
- airport of pantelleria island
italy
unbuilt projects
people
collaborators 2000-2025
alain keyrouz, alberto allegrini, alberto ceschin, alberto galvani, aleksandar tkalec, aleksandra komljen, alessandra mecchia, alessandra zei, alessandro lenzi, alessandro zanin, amedeo monaco, andrea gioieni, andrea pittaro, andreamalia amabile, anna fornasier, antonio lopez gandana, beatriz jimenez alcaide, bernard klein, susana camino lamas monje, caterina sguassero, claudio vianello, david bernabe machuca, davide del favero, davide mazzucato, denise covassin, eduardo calbo gonzales, elena cornejo sanz, elvis paja, emanuele del mondo, emanuele tibaldo, enrico felici, federico da dalt, filippo de benedetti, francesca ligabue, francesca zava, francesco tonizzo, francisco javier soto torrecilias, francisco javier vizioso hoyo, francisco leon leon, giacomo de caro, giorgia tullio, giovanni sarandrea, ilaria ferraboli, isabel gonzàlez de leòn, ivan olivotto, javier gomez herrero, juan laborda herrero, katja kovacic, kurt raffeiner, laura moglie, laura stroszeck, lorenzo rigoni, luca pagani, marco barbato, marco rigo, marcos vicente herranz, maria titos sanchez, marlene elena lopez gandara, marta izcue lasheras, marta manca, marta valdivieso, matteo salviato, mauro masieri, michele perissinotto, miguel ternero gil, nadine wunschel, nazaret torres heredia, nicola baccega, nicola brembilla, nicola pellegrini, noelia manzano fijò, nunzia di molfetta, ottavia manzo, pablo tovar navarro, rafael hidalgo soria, roberto chamorro blanco, roger carrera català, rossella pedà, sabrina cadoni, samuele xompero, sandra leythaense, sante battistuzzo, silvia alvarez gomez, sofia bertoldi, sowmya baskaran, stefano freschi, valentina trombini, valeria ferraro, virginia hernàndez alonso, zhang junrui, zhen yuan.
publications
2012
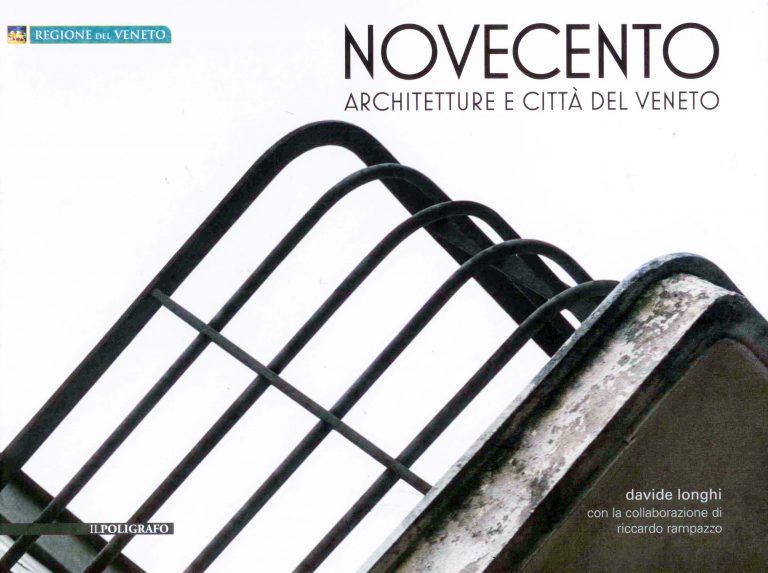
in “novecento. architetture e città del veneto”
by davide longhi
il poligrafo 2012

in “novecento. architetture e città del veneto”
by davide longhi
il poligrafo 2012
2009
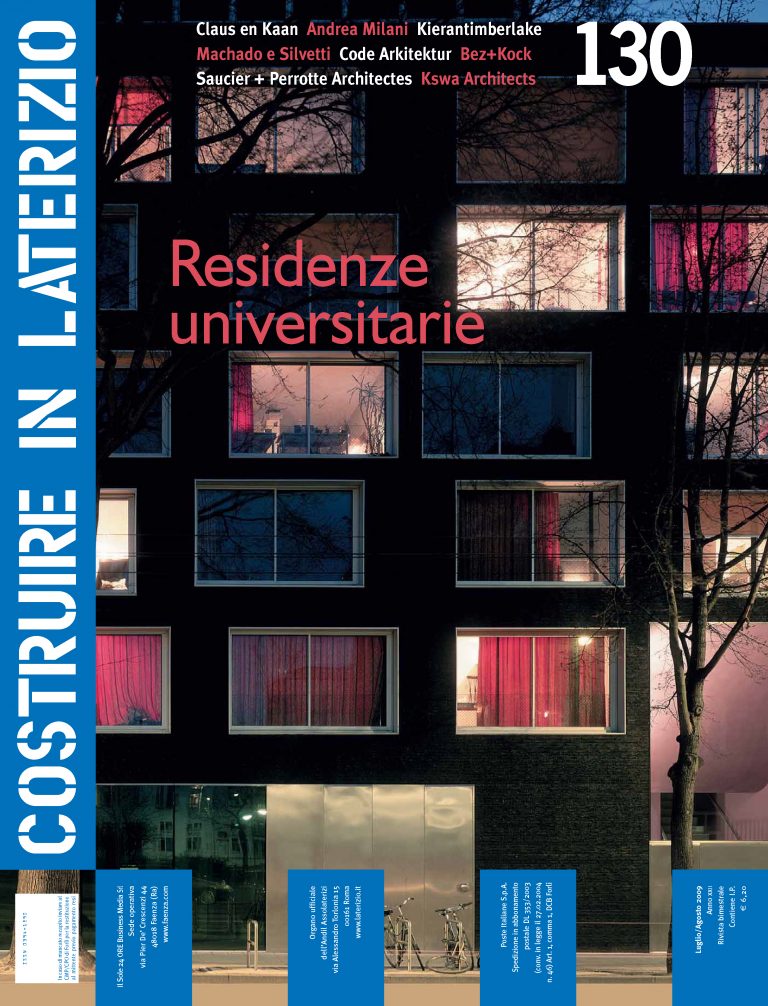
2008
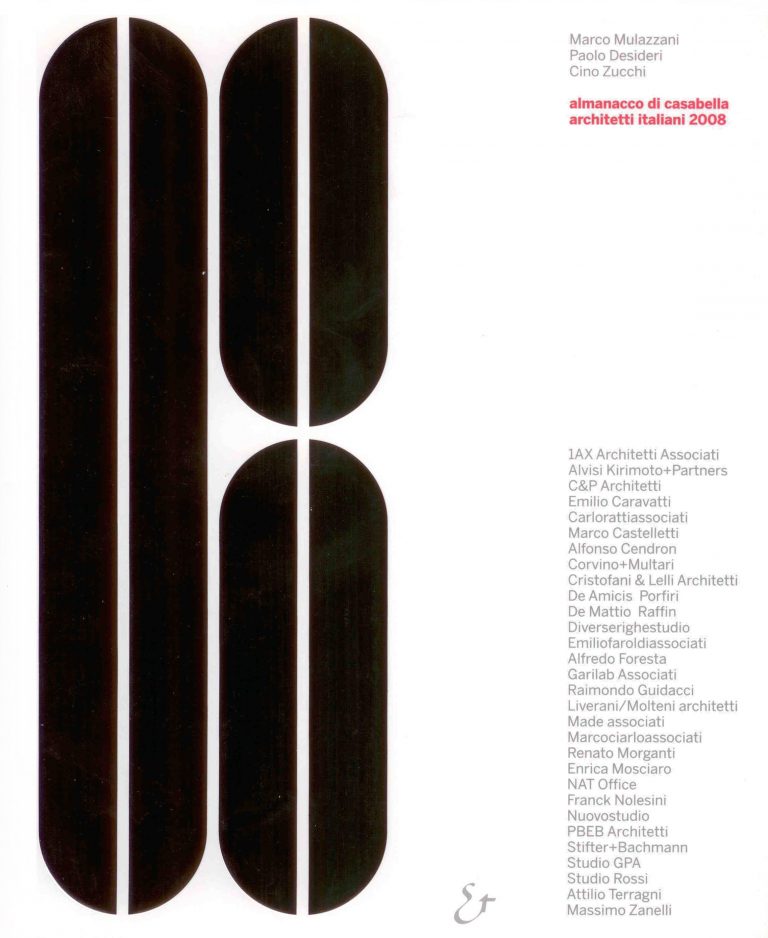
in “almanacco di casabella architetti italiani 2008”
by marco mulazzani, paolo desideri, cino zucchi
mondatori 2008
2002
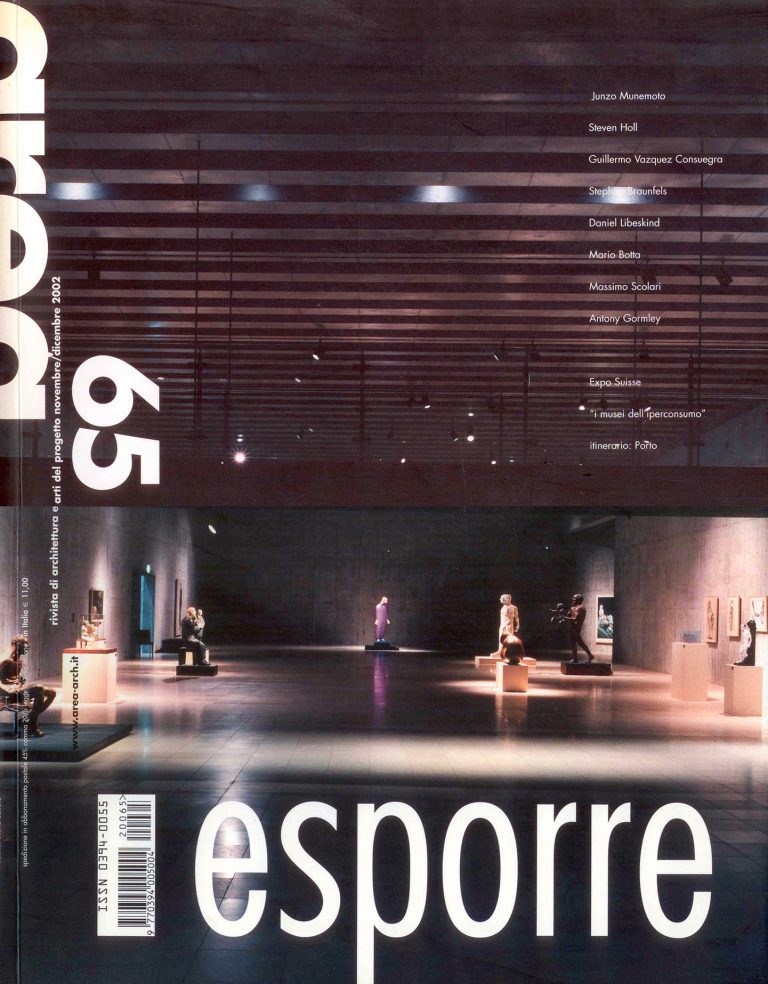
writings
2012
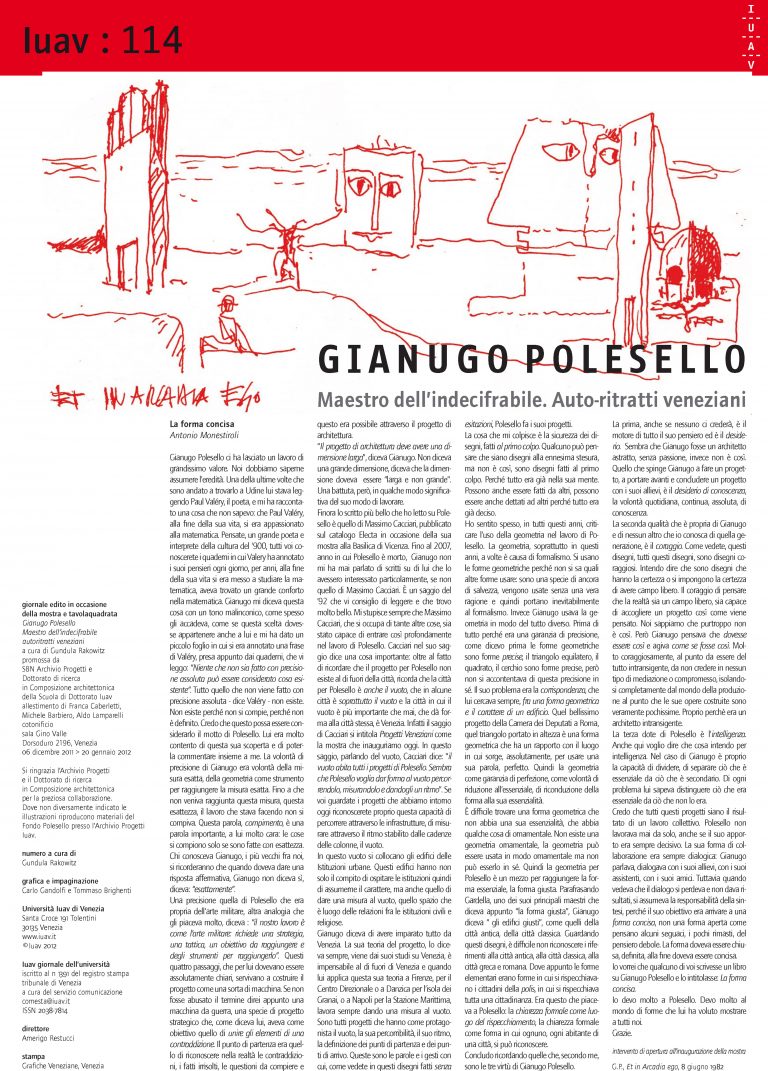
in “iuav giornale dell’università” n.114
january 2012
giorgio pettenò
there is no doubt that gianugo polesello’s drawings can certainly be understood as the graphic explanation of his architectural theory. as antonio monestiroli rightly observed in his introduction to the inauguration of the exhibition at the iuav: “gianugo’s drawings are executed without hesitation, they are confident drawings, made at the first shot, because everything came from his mind”; and in fact this exactness in his drawings is nothing more than the graphic expression of an absolute clarity of thought. in the graphic diagrams of polesello there are no corrections, no more versions of the same project, there are no second thoughts or deletions, but a single version of the project/thought. it is no coincidence that he used the pen and not the pencil to trace his drawings, he did not need to apply erasures, he just needed a certain, unique and unchangeable sign like the one traced with ink. even the techniques of representation he employed were therefore coherently subservient to the completion of his project/thought. the first is the fundamental use of the plant as a basic and essential element; in fact, he wrote about it: “the plant is the profound idea of architecture because it is such only if it allows us to see the possibilities of sensible forms; but it is not a sensitive form. the plant is a concrete emblem of architecture “. so therefore also the constant use of the section was intended in him as a “vertical plan”, while the preference for the use of axonometry, a representation technique developed in the seventeenth century by military engineers (a theme dear to him was that of military art), allowed him a three-dimensional representation of buildings and at the same time guaranteed him an objective precision in the representation. as massimo cacciari writes in the introduction to gianugo’s monograph: “polesello schemes reach great complexity, but always let the simplicity of the idea shine through. simplex sigillum veri “. but rather than simplicity in polesello we should speak of elementarism, indeed at this point we should make a distinction between simple and elementary. simple is said of a single piece and therefore devoid of composition, the elementary instead arises from the composition of some elements according to certain rules. if we then relate this term with complex, the union of these two terms gives rise to a complementary conceptual couple of fundamental importance for the architectural process. architecture is always a complex construction in which the elements that compose it must be recognized. and therefore only through a wise administration of the elementary is it possible to obtain the complex. all this becomes evident by analyzing the works of polesello. his first goal is clarity, in his works there is no complication, but a natural complexity determined by the fact that the elements are related to each other without getting confused, maintaining their own identity and recognisability during the whole process. a process that rests its foundations in ancient codes, codes that look to greek/roman cities and that communicate their archetypal value of the object. in polesello, the search for the new and the unusual does not necessarily represent a step towards knowledge. on the contrary, he uses the achievements of contemporary culture to rethink the historical experience of architecture. as umberto eco in the absent structure writes: “the leap back turns into a leap forward. history as a cyclical deception, gives way to the planning of the future”. it can therefore be said that, despite the language of polesello being very far from tradition, he was one of the contemporary architects most closely linked to the spirit of the great monuments of antiquity. in this regard, it is worth mentioning an interview that polesello gave to n° 0 of phalaris (january-february 1989) regarding his project for the italian pavilion; he declares: “i never understood what modernity means, even if i often hear this word mentioned by francesco dal co: if there is something against which we have always taken a stand, it is modern architecture. i remember an episode, when we were together a lot, with aldo rossi, a youthful but persistent association, in short: i had presented a project for the construction of churches to be mass-produced to monsignor dilani, of the curia of milan, when archbishop was montini, and i don’t remember if i reiterated something that rossi said or we said together, however the question was whether the architecture should be modern, and i replied to this monsignor who had to be “antiqua (non vetera) sed novissima”. here we could conclude by saying that gianugo polesello, in the course of his life, concentrated on the task of building timeless architecture.
teaching
università iuav di venezia
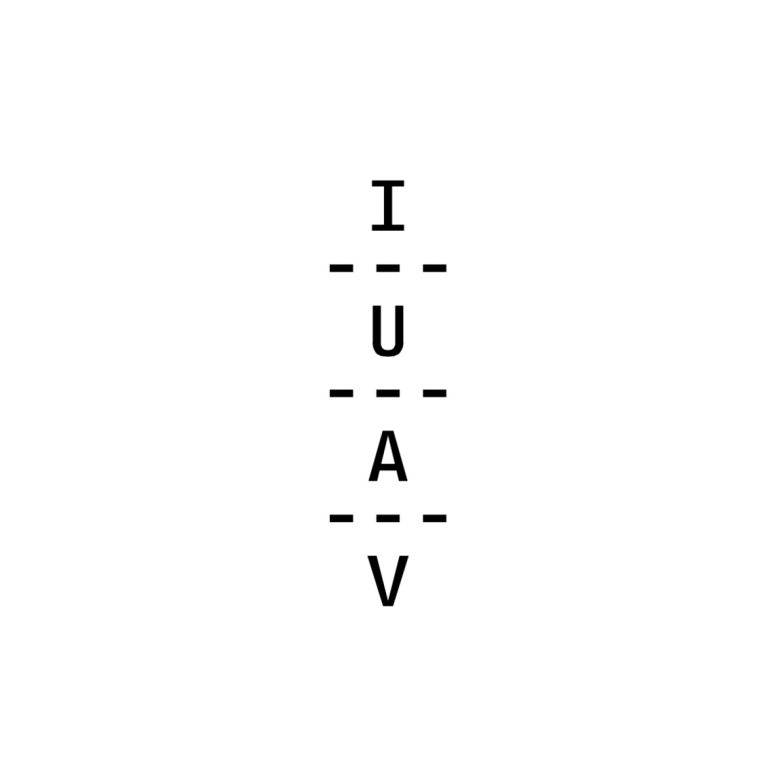
between 1996 and 2002 assistant of gianugo polesello at the course of architectural design held at the iuav university of venice
interviews
interview by divisare - 5th november 2015

1) can you tell us about your relationship with polesello? which elements of his architectural approach have you retained, which have you rejected?
i’ve retained a great deal! for me, gianugo polesello was a true master in the sense that he had a decisive influence on the development of my approach to architecture. he taught me how architecture should be perceived as “timeless,” in the sense that even contemporary architecture must preserve the spirit of the great monuments of antiquity. looking at his projects, despite the fact that his stylistic idiom was always far from traditional, it is indeed difficult not to recognise references to graeco-roman cities, and as in classical architecture, his aim was always to achieve clarity which, once attained, must enable us to see the simplicity of the idea – even in projects of great complexity. he made me understand that we must use the achievements of contemporary culture to rethink our notion of architecture as an ancient process.
i’ve rejected little! perhaps his “courageous intransigeance” in conceiving projects out of context and without making any compromises, to the extent of frequently refusing to occupy himself with the realisation or even the viability of his projects.
2) of the various educational possibilities – in an architectural practice, on building sites, at university – which do you consider the most effective?
being an architect is a complex occupation that implies interdisciplinary knowledge and requires a great deal of experience – as well as many “experiences.” architects are not allowed to be “specialists,” because if that were the case, their activity would be reduced to an insignificant phase of the project. therefore, as i always tried to do during my training, working in a practice, gaining experience on building sites, and academic studies must all be considered equally important. they must be combined and superimposed to create the “single entity” that an architect needs in order to adopt a holistic approach to his profession.
3) to sum up the history of architecture in two buildings, one old and one new: which two would you choose, and why?
i would choose the parthenon in athens and the neue nationalgalerie in berlin, because they sum up the way architecture is able to be radically innovative while preserving its own dna. analysing these two buildings helps us to understand how an ancient monunment can produce a modern work, just as a modern work can be understood as the solution to an ancient problem. with the neue nationalgalerie, mies van der rohe eloquently showed us the relationship that architecture must have with history. today, on the other hand, it seems to me that architecture is becoming an extraordinary collection of design objects which, parading before our eyes as buildings, inevitably go out of fashion within a few years. it seems to me that the architecture of today no longer has a theoretical, historical or critical basis. the new attitude seems to be that a project must appear as something unprecedented, something that has never been seen before. obviously, every project must have a certain modernity about it, but it must be a modernity that accommodates the values and forms of thousands of years of building.
4) do you believe in architecture competitions?
increasingly, architecture competitions are becoming characterised by the cultural uncertainty of many juries, who end up pinning their hopes on the trends of the moment without taking into account the relationship between their own transience and the permanence of the works that they select. it follows that competitions are becoming a real problem for architecture today, which confuses design with project, creativity with peculiarity, and formalism with form.
having said that, i believe in architecture competitions insofar as entering them, besides being a way to meet specific requirements, has become a pretext for conducting my own architectural research. i then always deploy this research, these experiments and experiences in the projects that i realise.
5) alberto savinio once wrote: “architecture is reflected in time; the face of every era is reflected in its architecture; relations between time and architecture are similar to those between the sea and the sky. why do we continue to say that architecture is an art?”
do you think that today’s architects are still capable of performing this public role?
i think so, although it seems to me that today’s architecture sometimes serves the sole purpose of celebrating public triumphs or of imitating the behaviour of society, for example, of the avant-garde, who are constantly preoccupied with establishing a new cultural order. however, the purpose of critical theory is to construct buildings, and not merely to complain that they are impossibile.