office towers, mestre
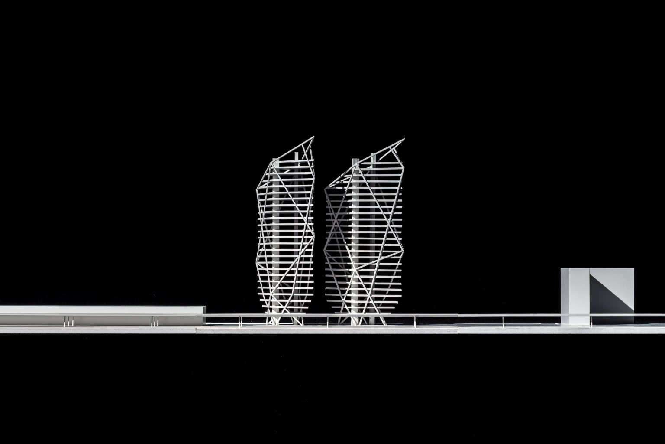
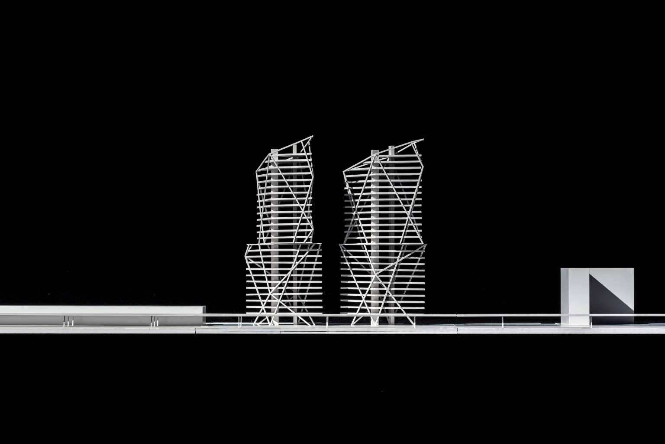
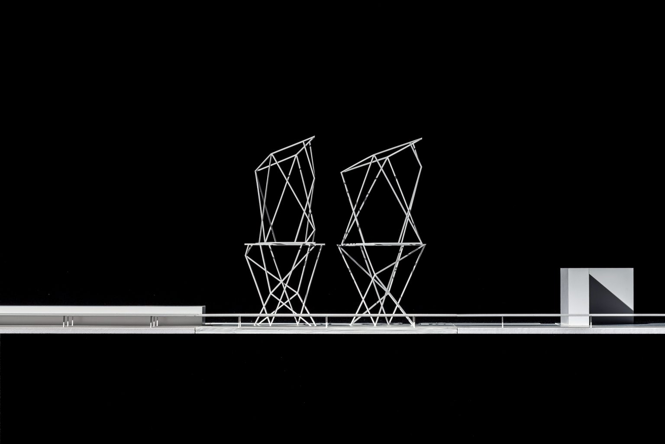
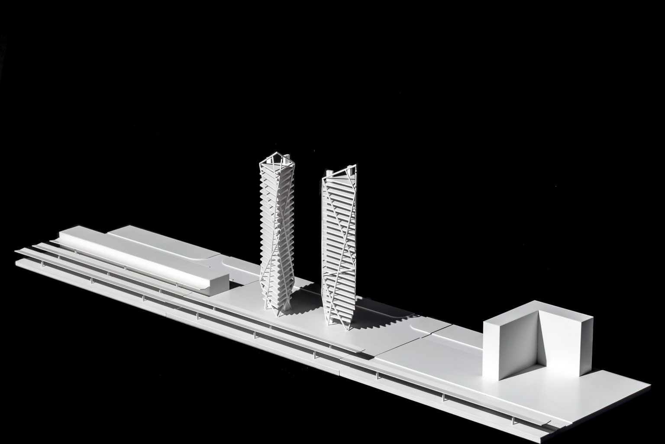
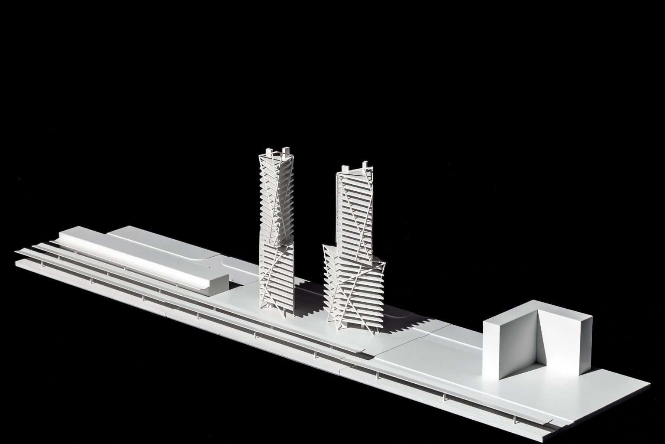
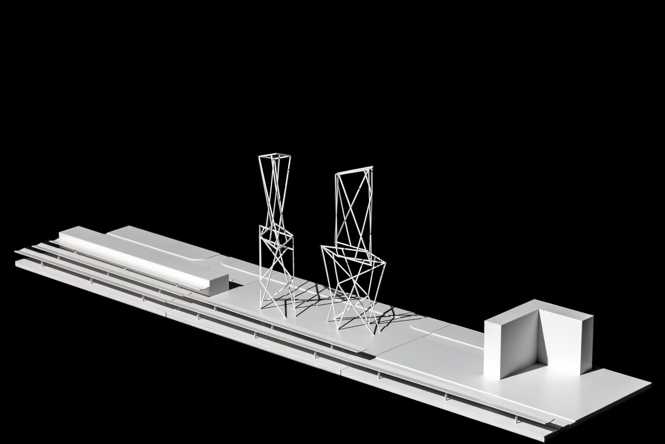
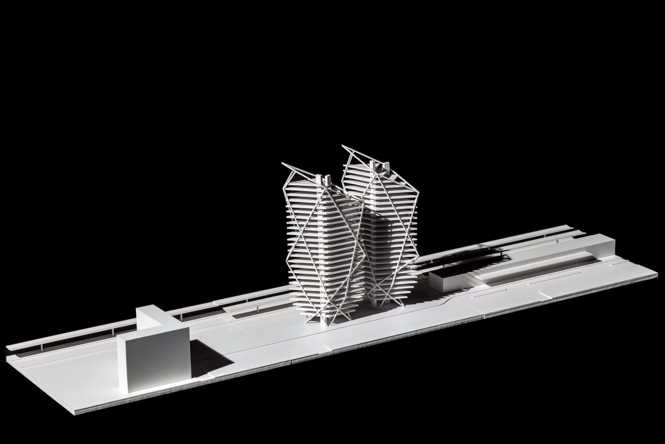
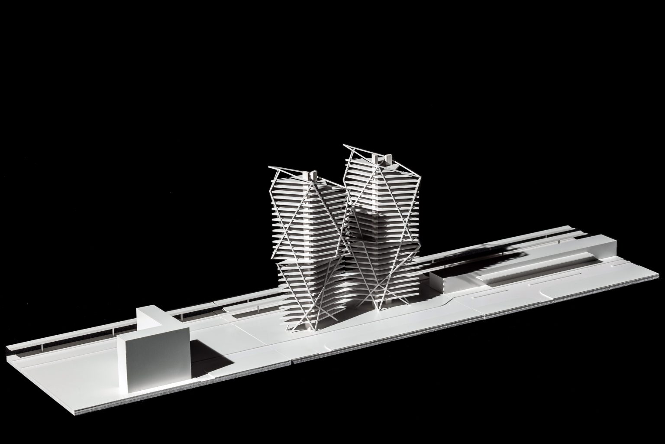
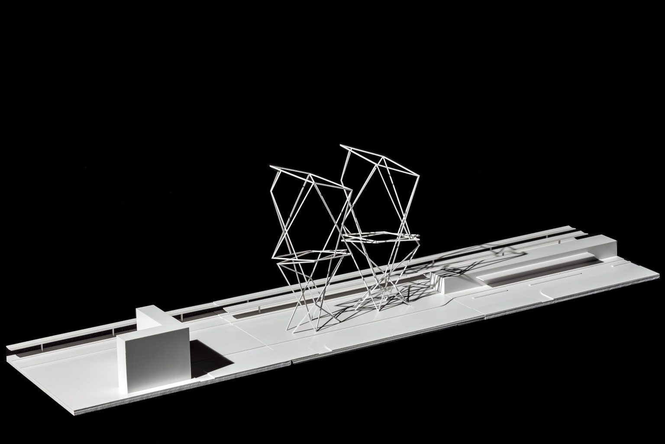
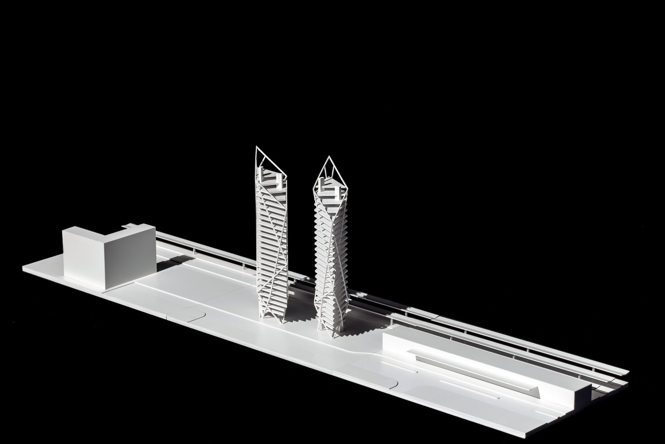
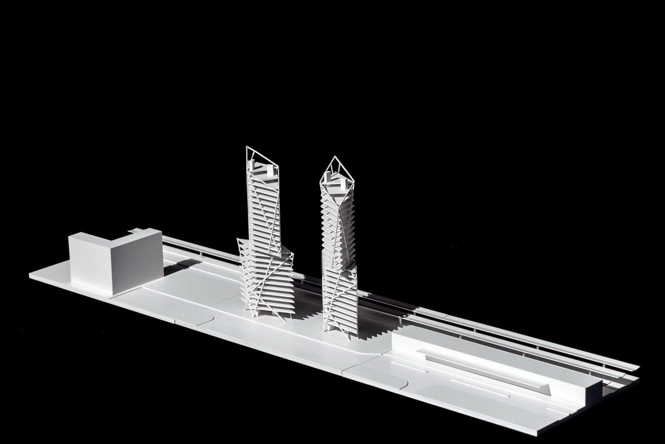
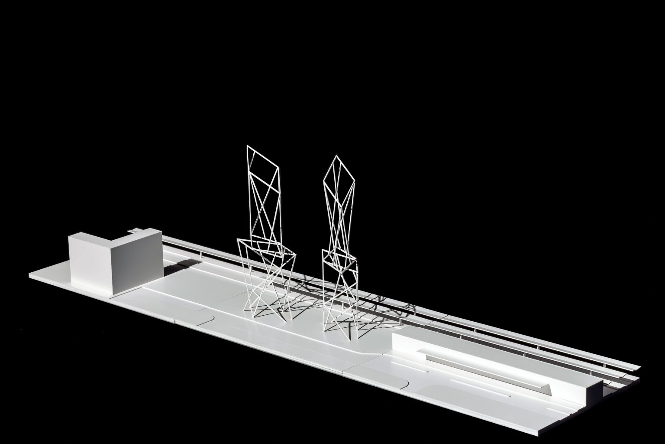
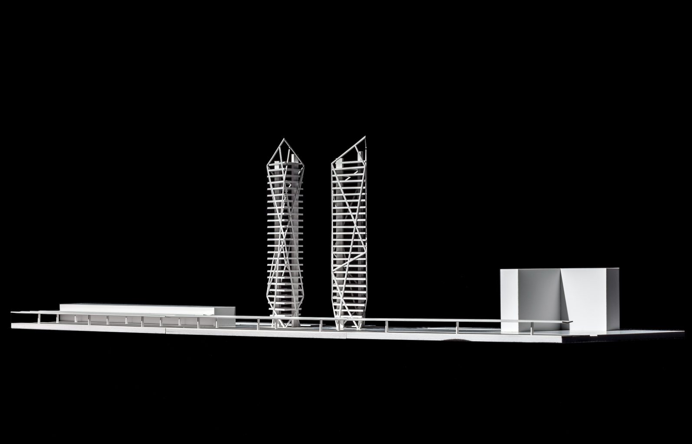
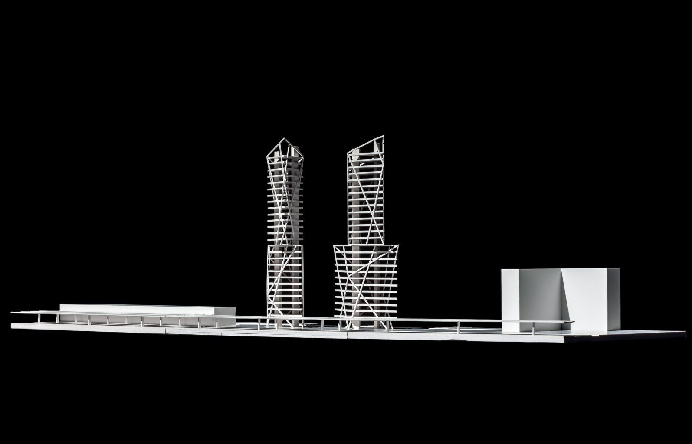
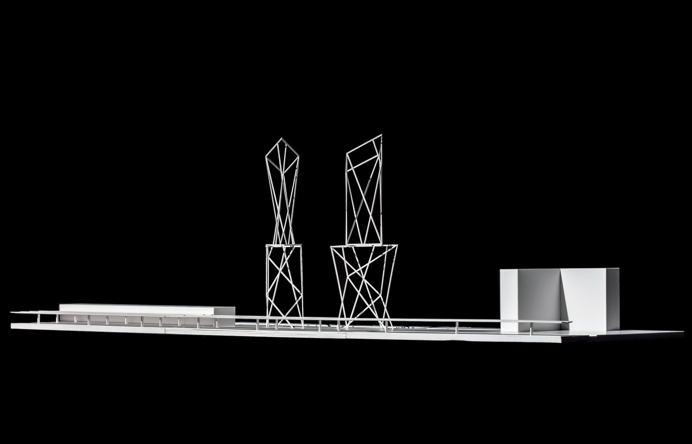
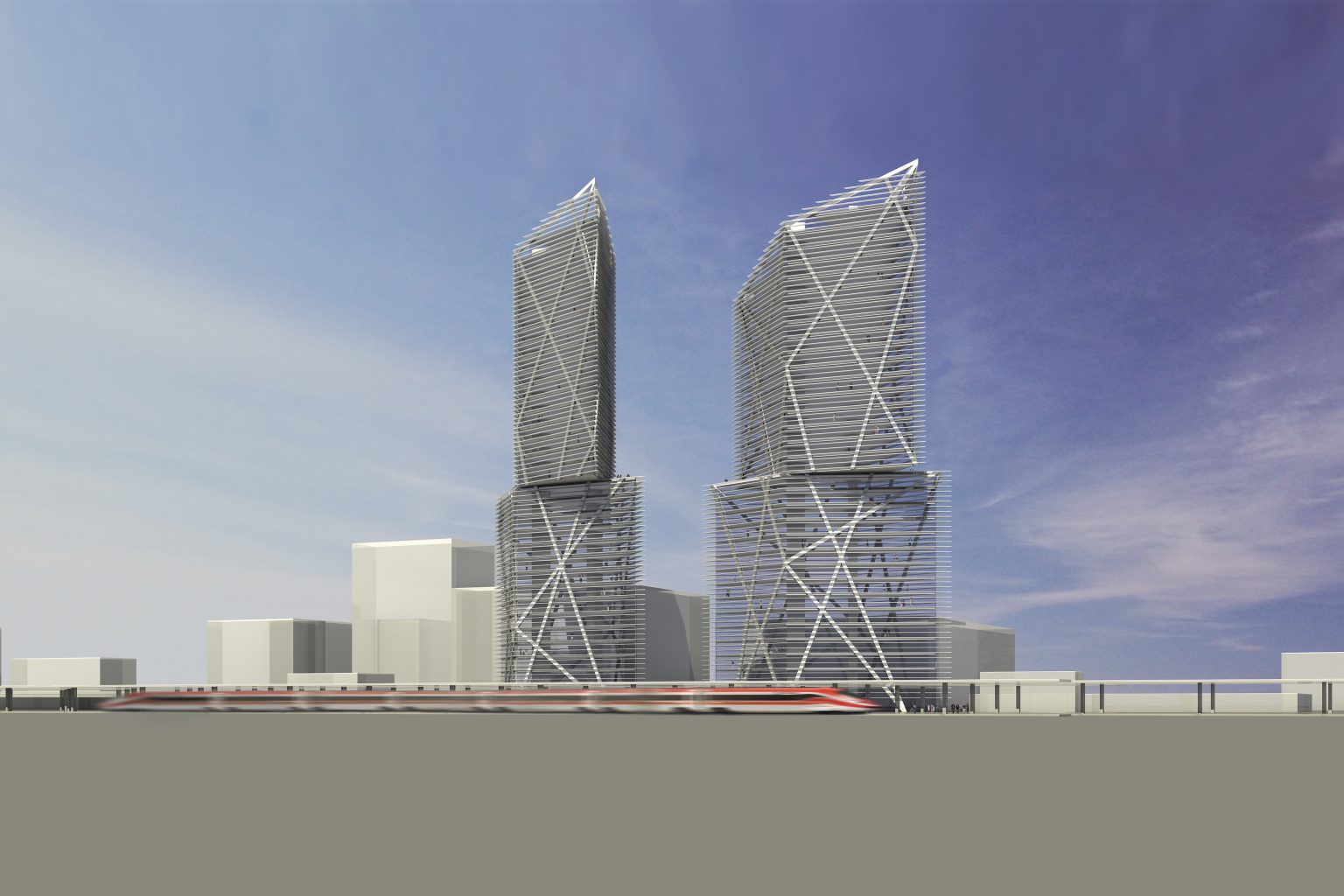
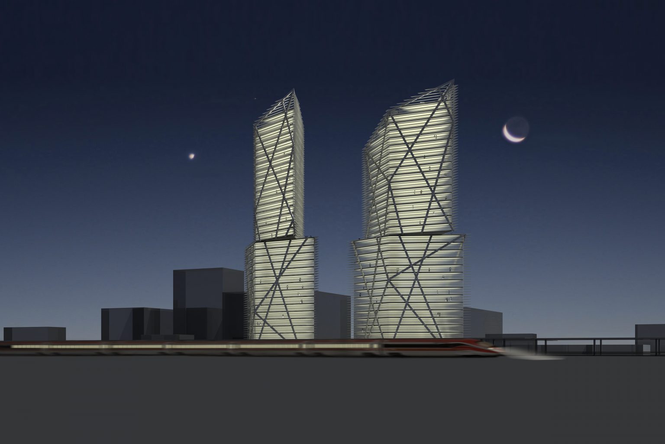
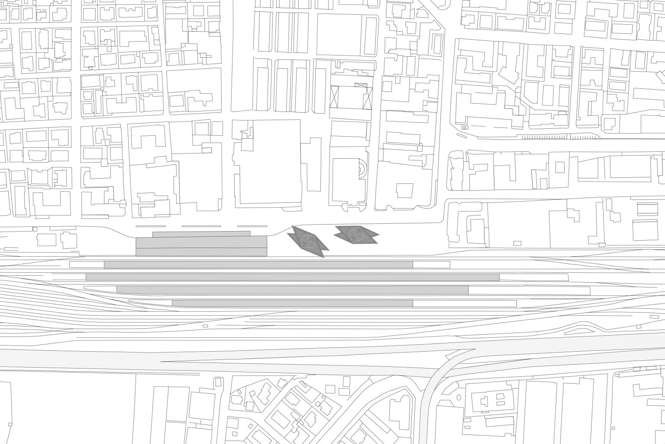
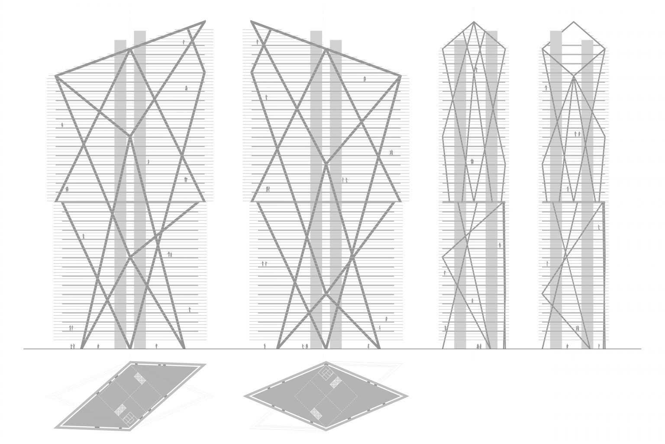
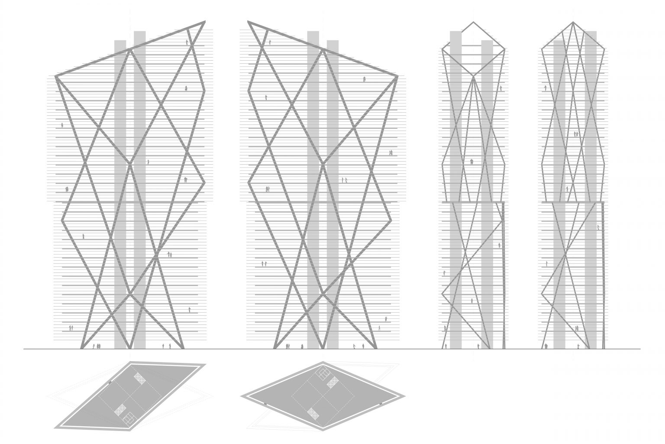
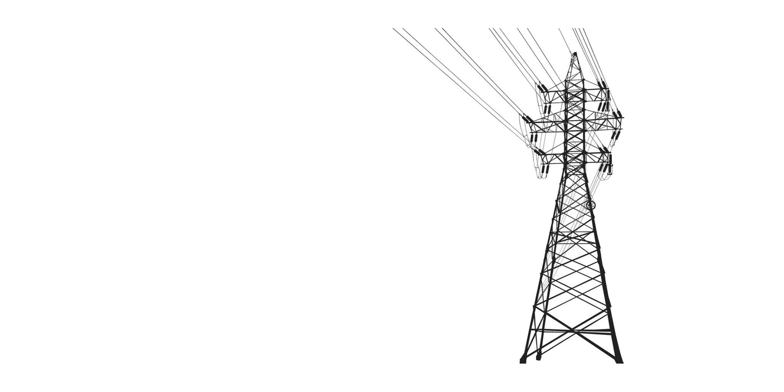
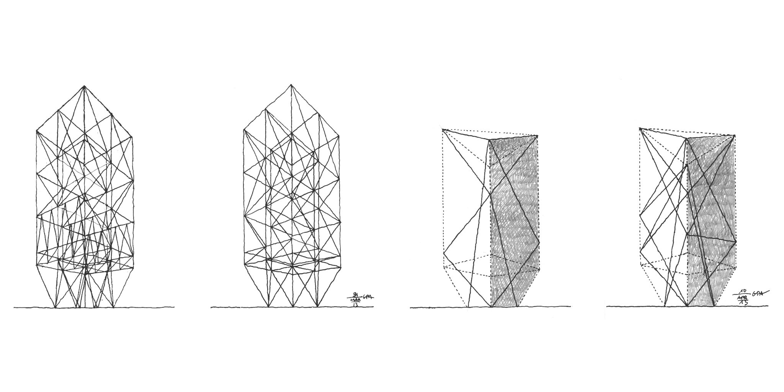
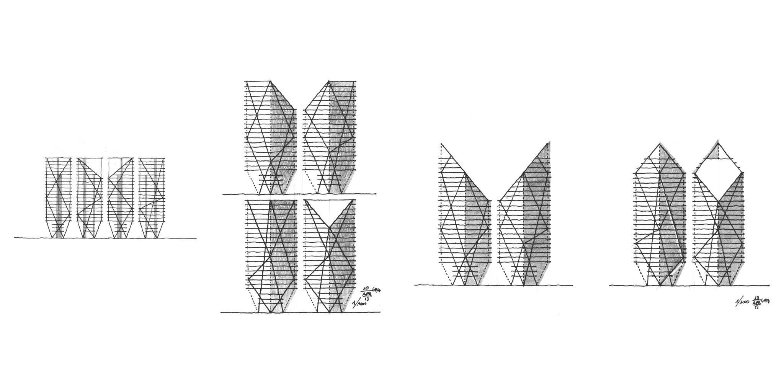
the theme of the great architectures in the contemporary city is a theme linked to an urban meaning and to a transforming function of the structure of the city. this is also the case for the research that brings together in the project an experimentation of the theories of architecture in the contemporary city. in this sense, the architecture, called to anticipate reality through experimentation, tries to find an expression in these two office towers placed next to the mestre railway station trying to redevelop and transform an area of currently strong urban decay but with the important strategic potential for the proximity to all public transport means aimed at access to venice. morphologically, the two towers originate from the extrusion of a rhomboid geometric figure that gives rise to two design hypotheses. in the first one a square generating base progressively assumes the shape of a diamond starting from the 1st level thus determining a narrowing at the base of the towers. in the second hypothesis starting immediately from a rhomboidal base the two towers undergo a rotation starting from the 15th floor generating the overlap of two rotated volumes. in this way, in both cases, the towers can point their bow towards venice emphasized by the oblique cut of the summits which determines its course. the 32 levels from the rhomboidal plant have the dimensions in axis of 50 x 21 meters and host within them spaces to be used for tertiary and receptive use as well as a central structural core of the dimensions of 15 x 15 meters that allows the positioning of the stairs, of lifts and service areas. the towers, which reach a maximum height of 110 meters, are made with a steel structure. the elevations, characterized by an enveloping system of inclined pillars, form an external structural grid similar to that of the high voltage pylons. the glass façades are equipped with a horizontal development sunscreen system that prevents the sun from penetrating during the summer but favors its entry in winter.