exhibition center, scandiano
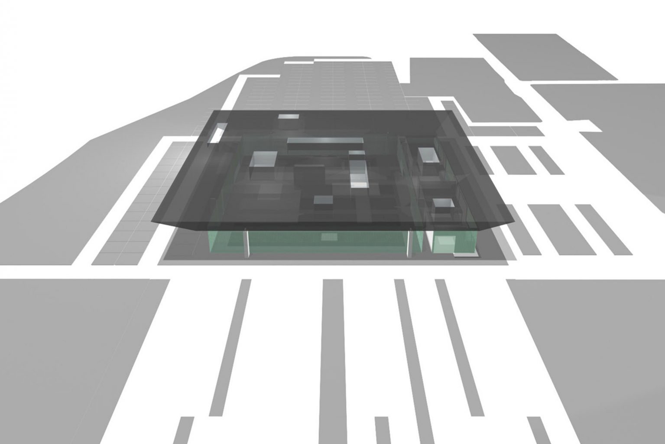
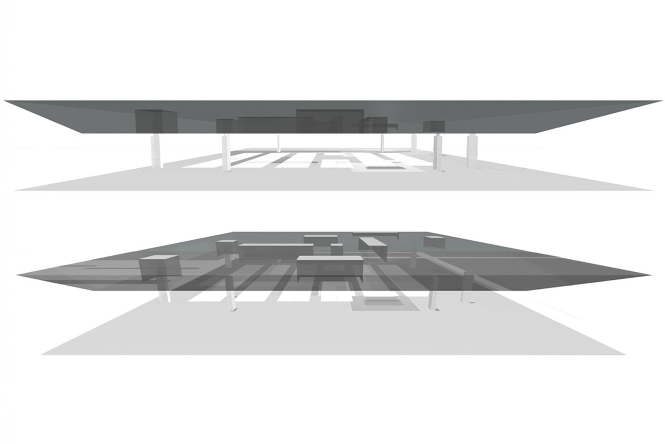
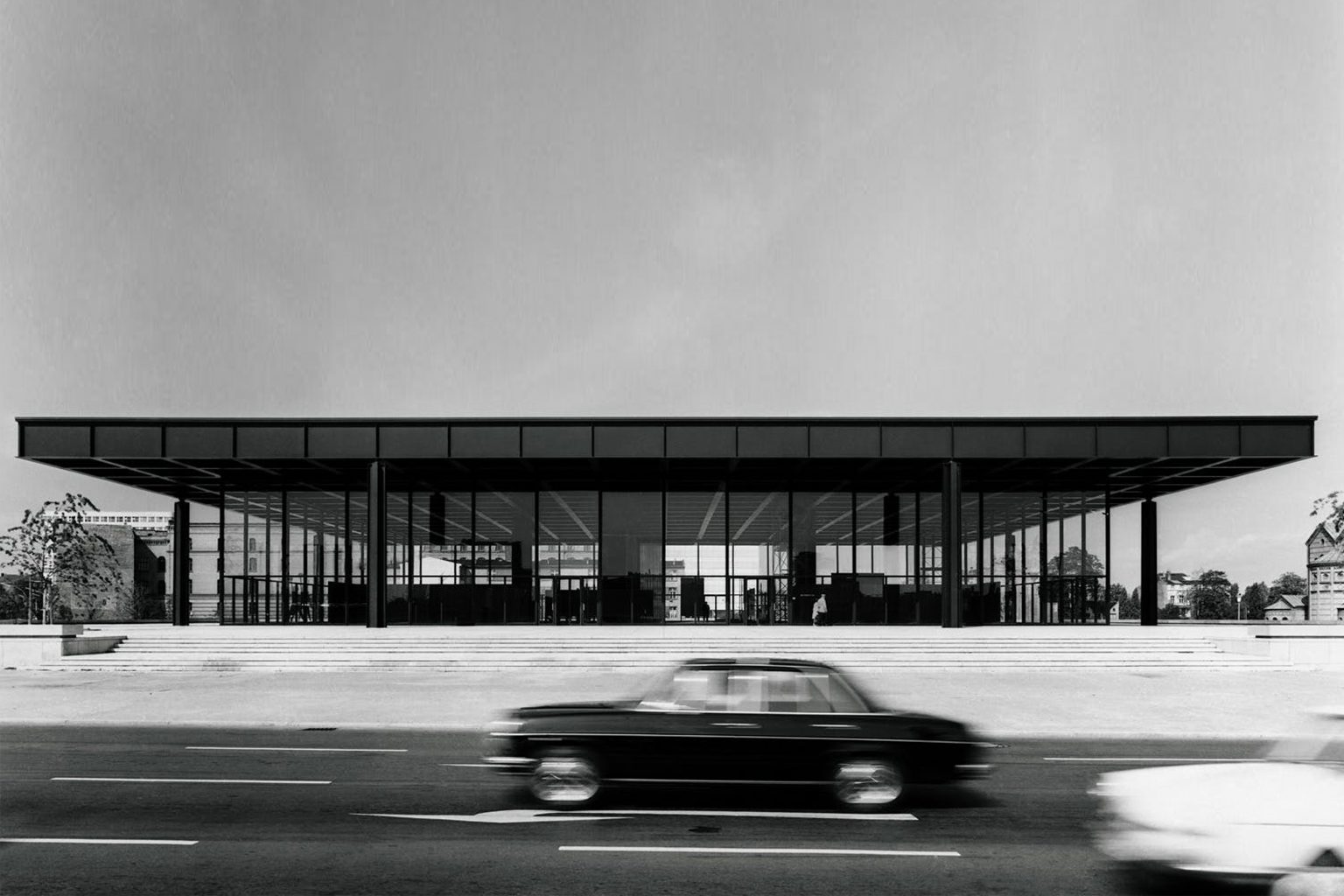
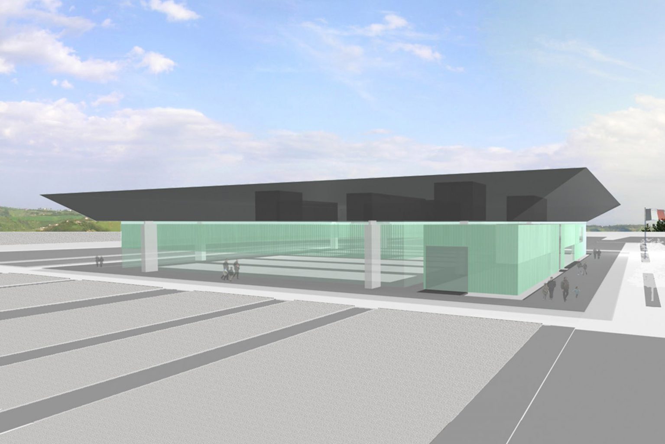
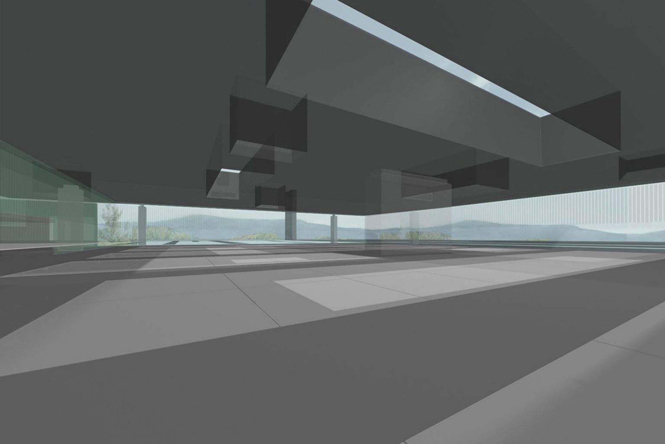
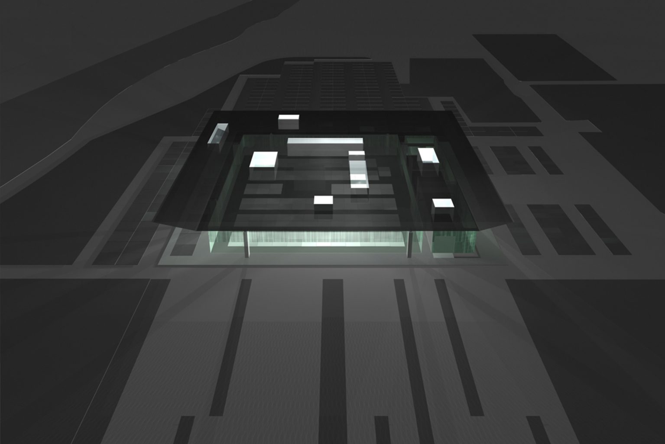
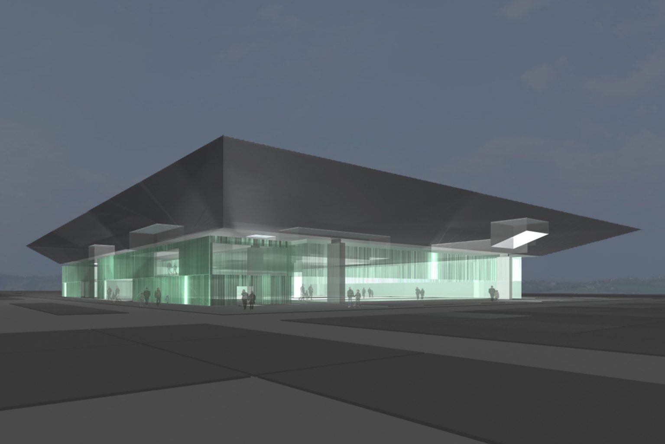
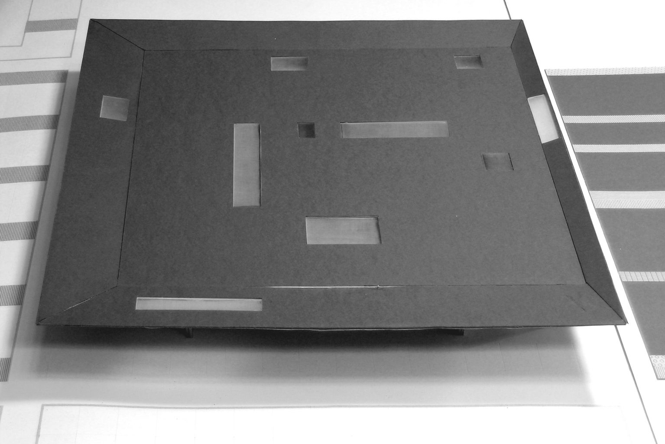
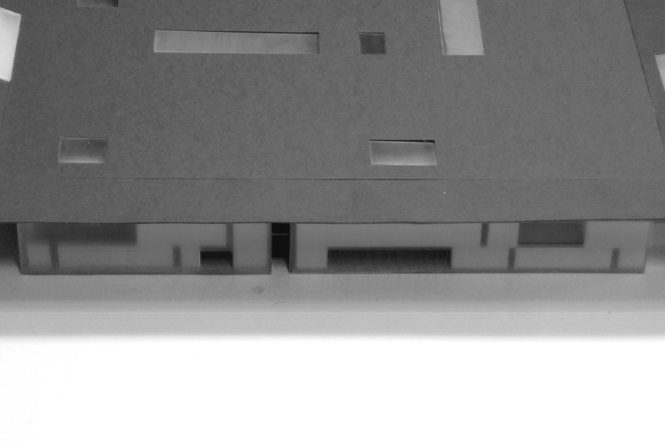
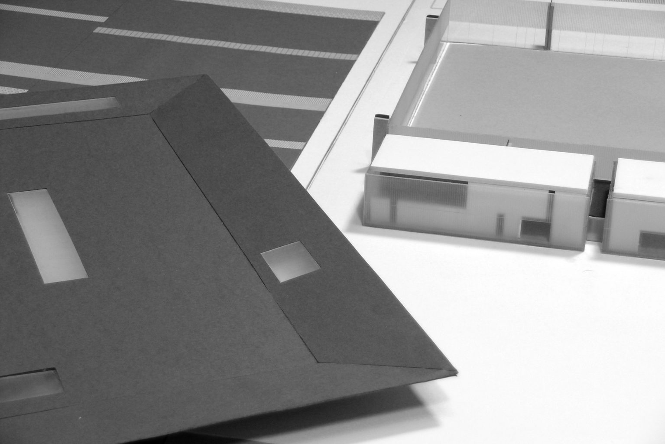
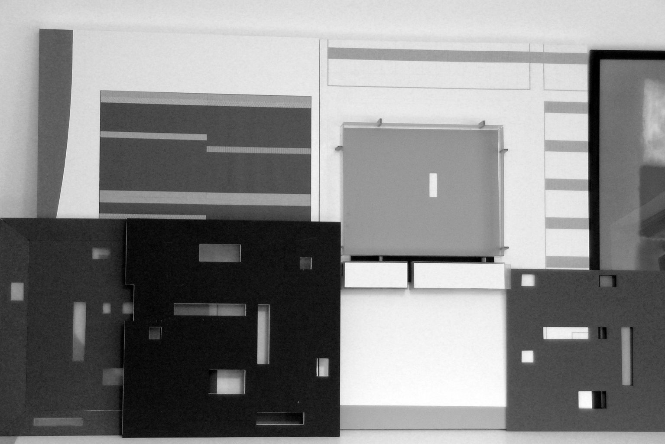
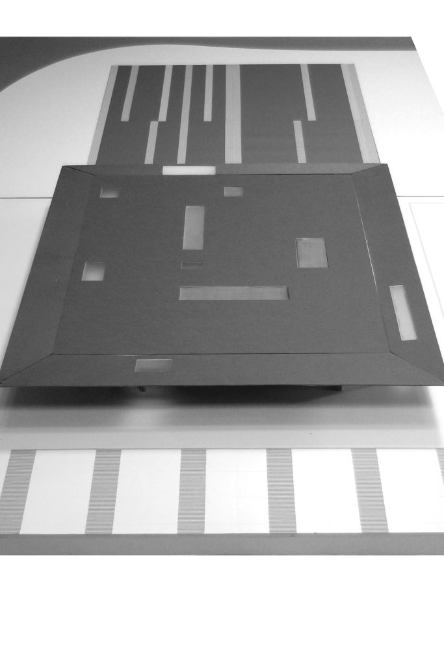
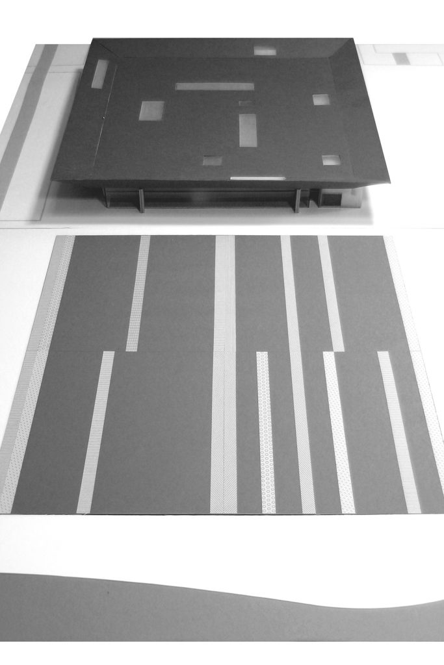
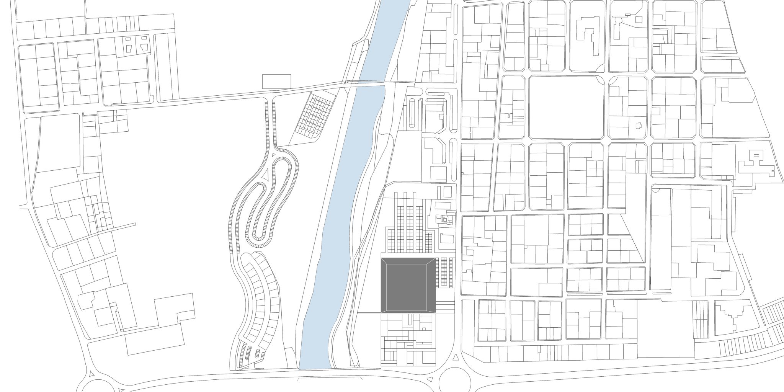
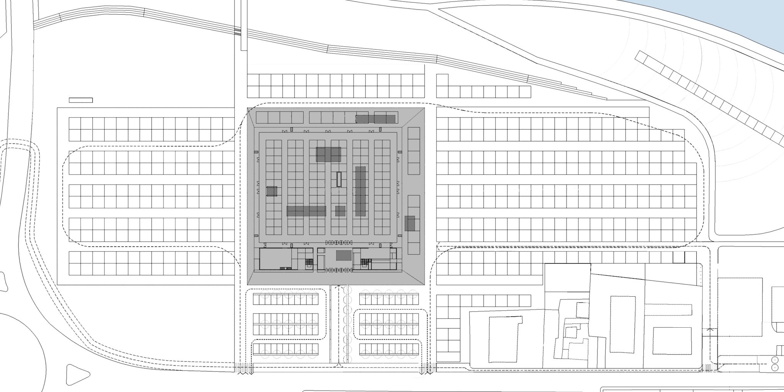
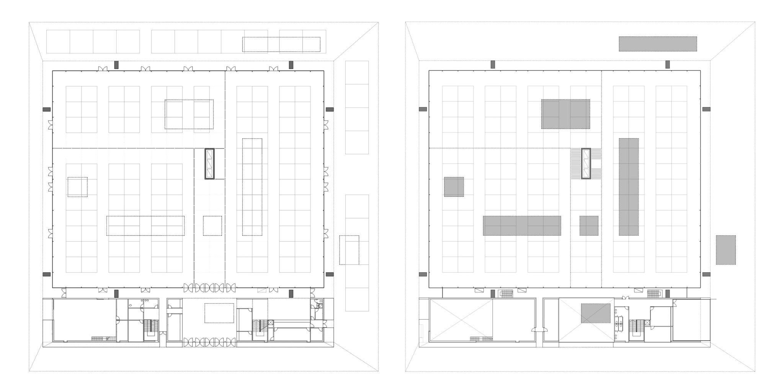
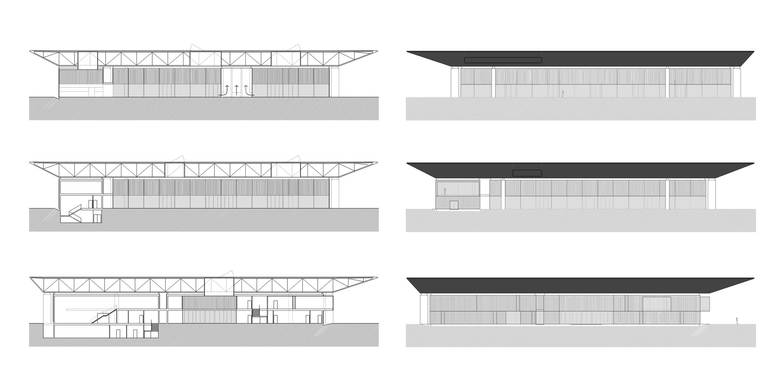
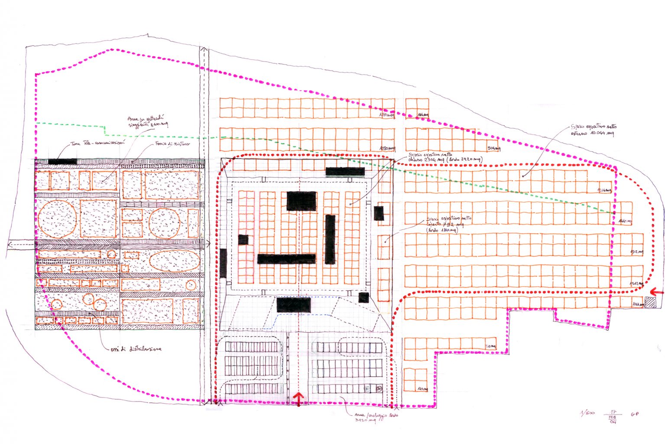
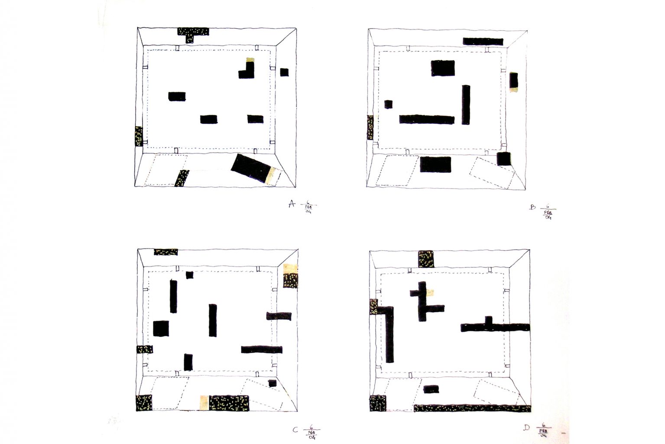
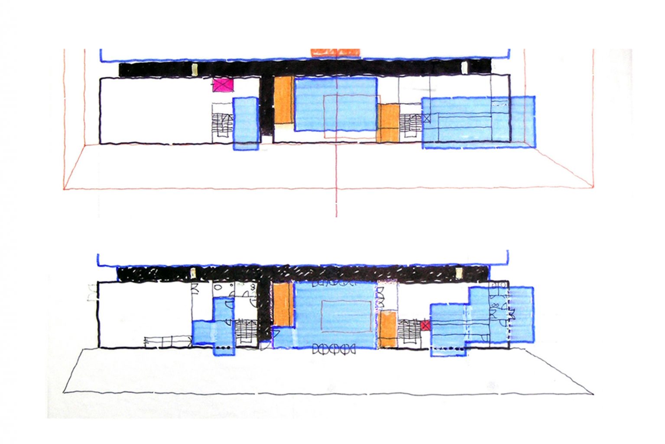
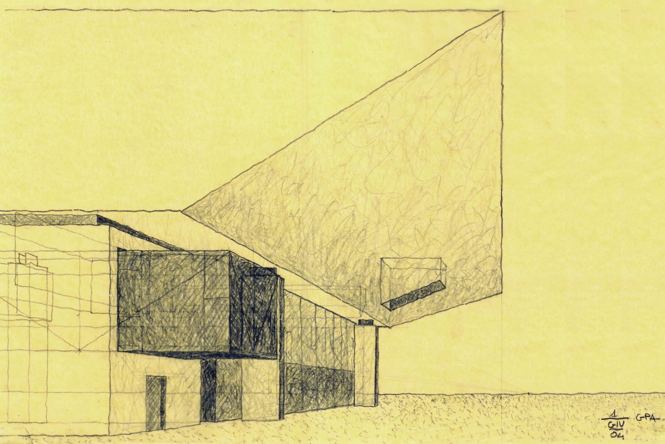
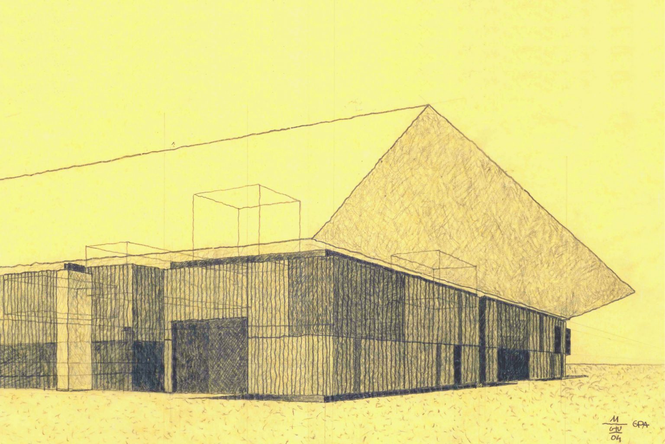
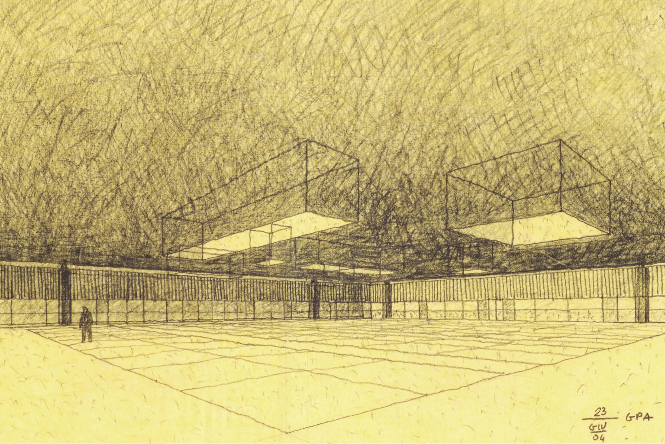
the town of scandiano is located in the province of reggio emilia and develops between the edge of the reggio hill and the high plain, on the right bank of the tresinaro stream. the historic center is dominated by the rocca dei boiardo, an impressive fortified building begun in the 12th century. the project for the new scandiano exhibition center stems from the need of the municipality to relocate the old fair in a new area more decentralized than the current one. the new area, in our project proposal, has been divided into three parts, placing the large exhibition pavilion at the center, to the north the place for outdoor exhibitions and to the south the area for traveling shows. the exhibition pavilion, conceived on a square base, has a coverage of 90.00 x 90.00 m which, supported by eight pillars on all four sides, is the protagonist of all the architectural intervention. a central septum placed in the exhibition area has the triple purpose of supporting part of the roof, reducing construction costs, housing the air intake ducts for air conditioning and being an aggregating element for sliding panels useful for subdivision. internal area in any three distinct exhibition rooms. the internal net height is 8.00 m and the cover is tapered towards the outer edge, creating a visual effect of lightening and strong recognition. the walls of the pavilion designed in glass, are divided horizontally into two bands, a lower transparent tempered glass and an upper band made of u-glass, a glass of industrial use characterized by an opaque surface, which in addition to reducing the direct irradiation of the sun, from a sense of homogeneity and lightness to the whole structure. in this way only the lower band is left to transparent glass, creating a spectacular framing effect of the surrounding landscape, as well as ensuring permeability and visual continuity inside and outside. the block of services head is made up of two separate and separate units, the largest is home to the double-height entrance hall and the executive offices with a conference room on the upper floor, the second unit, houses the warehouse-depot of the fair.