auditorium, tivoli
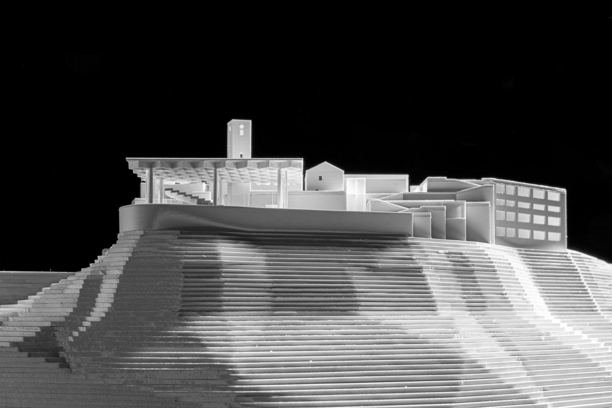
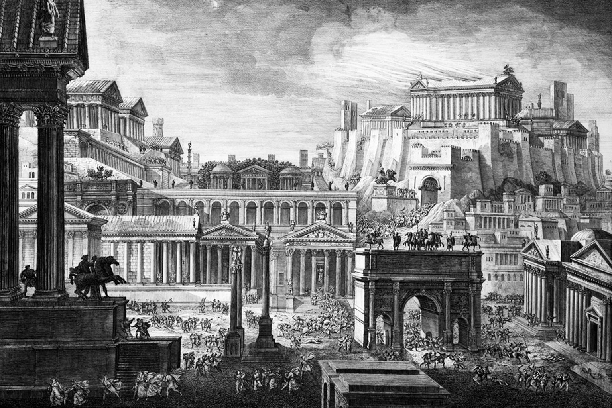
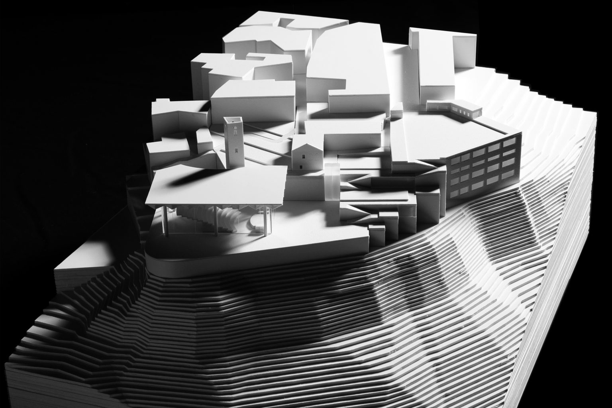
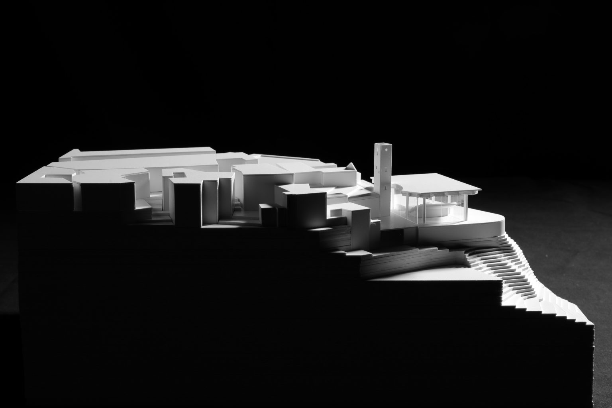
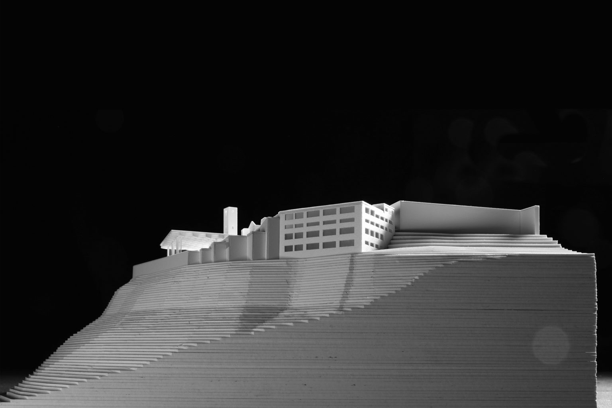
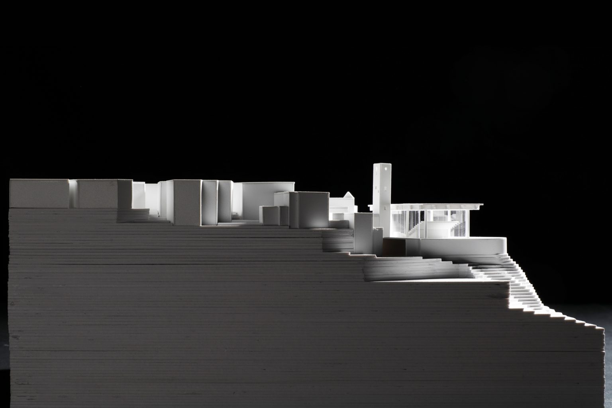
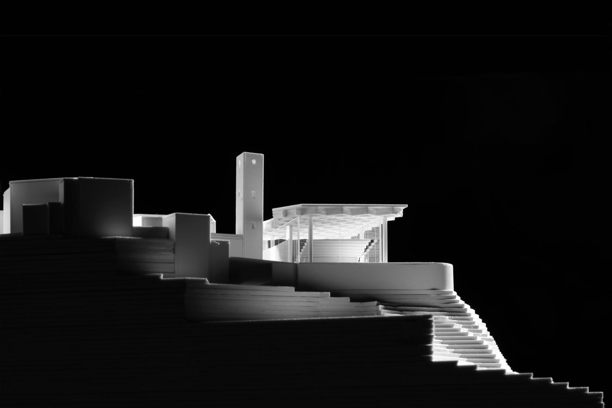
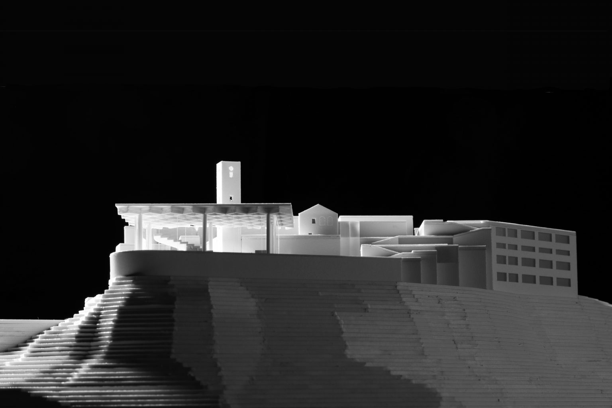
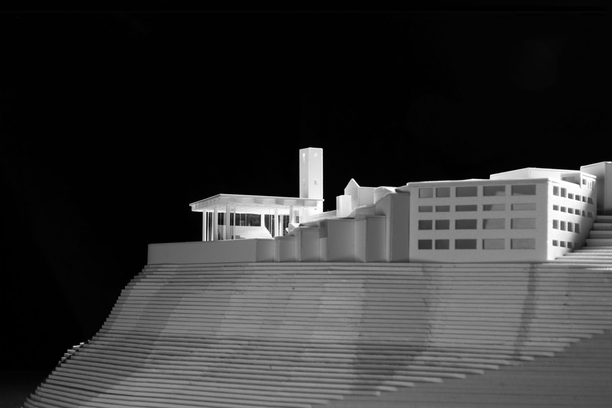
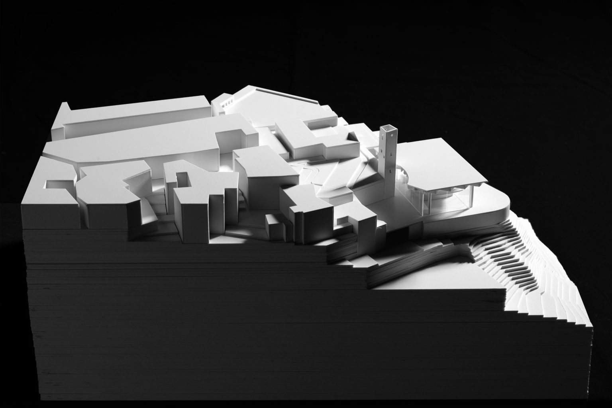
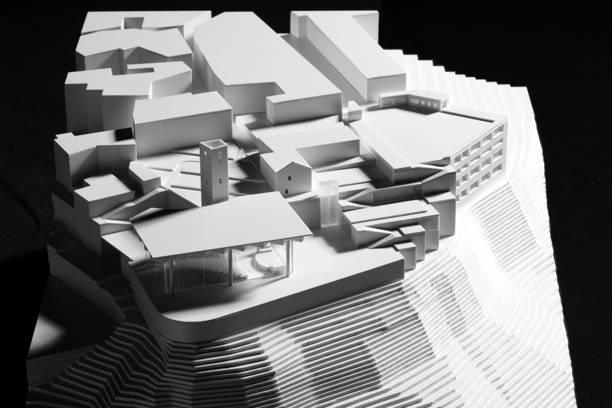
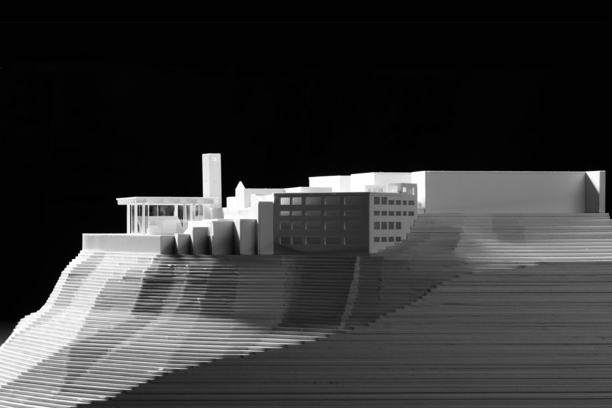
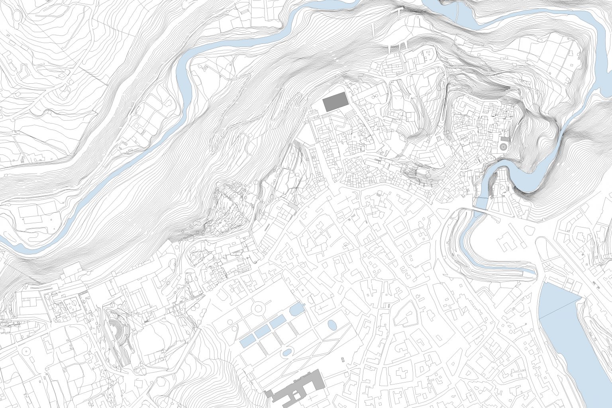
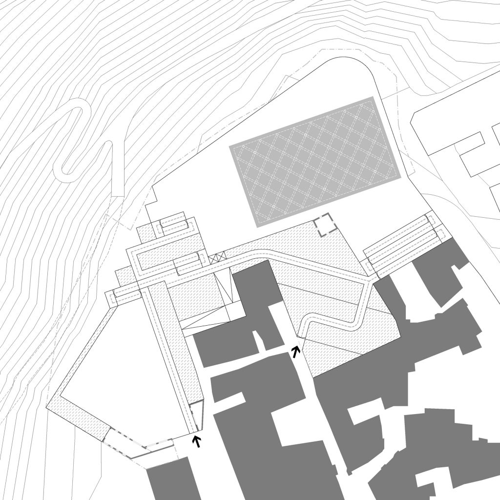
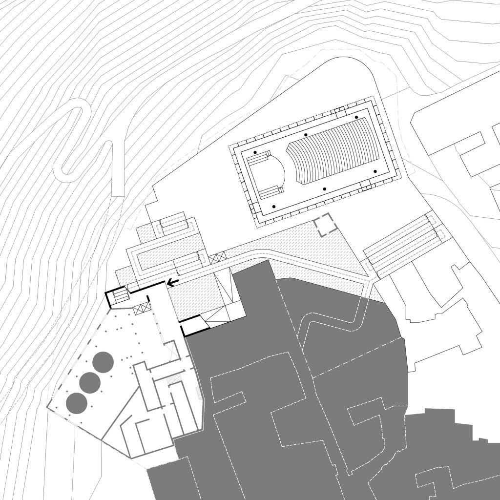
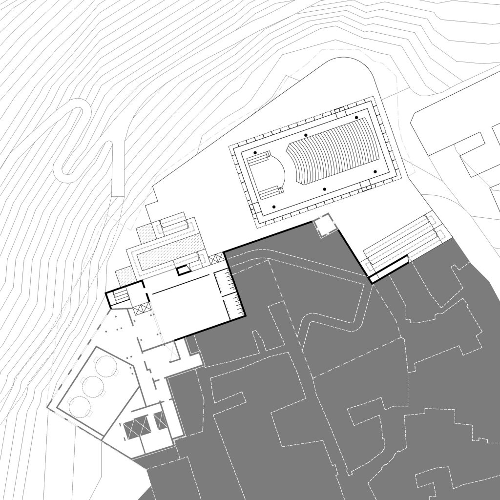
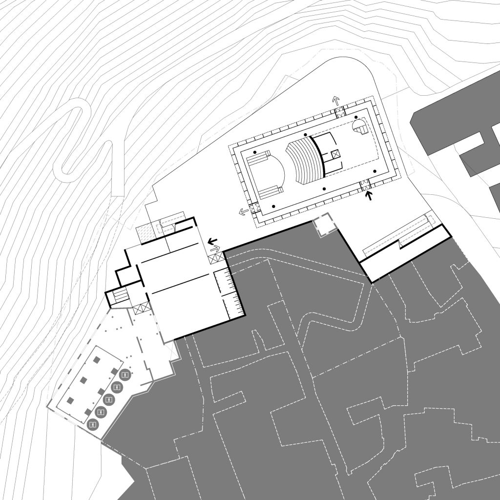
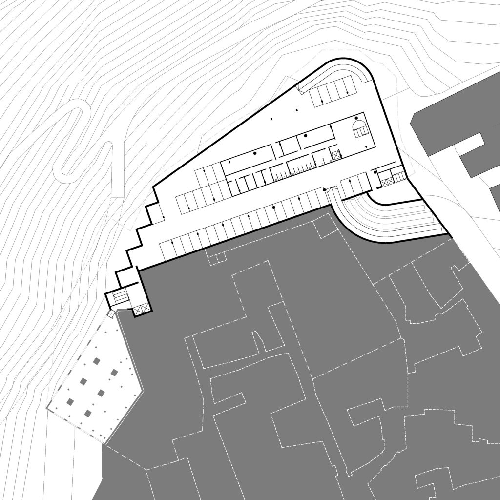
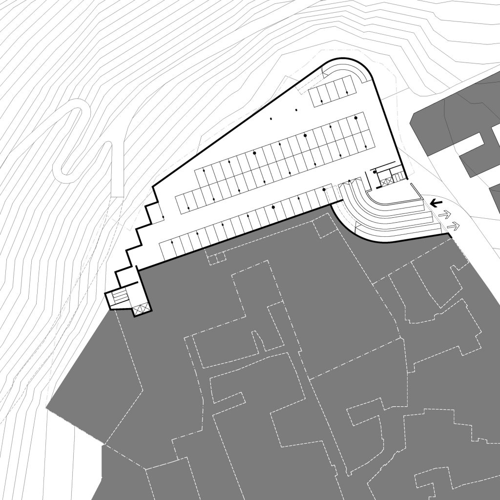
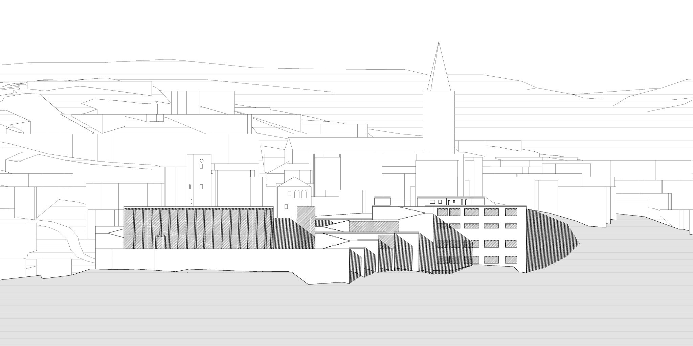
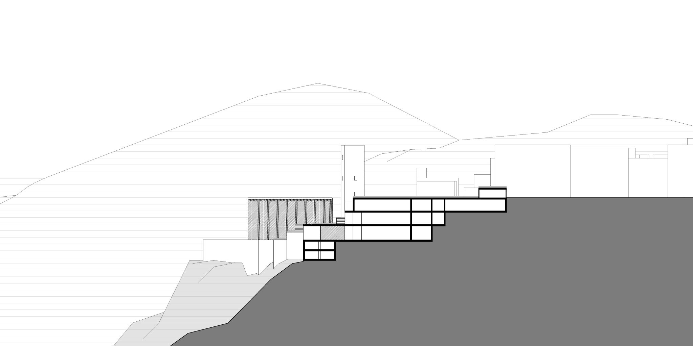
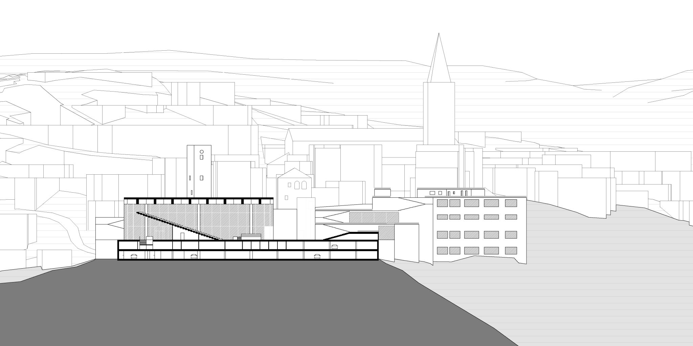
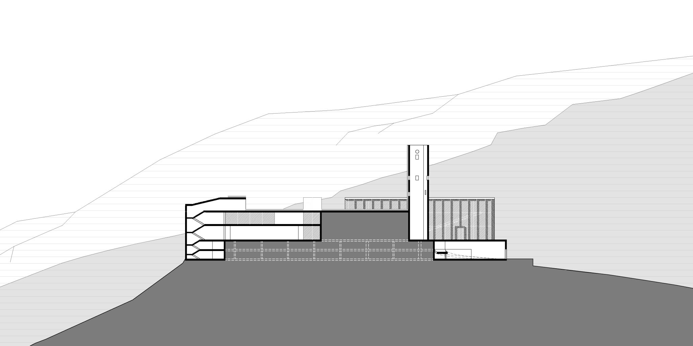
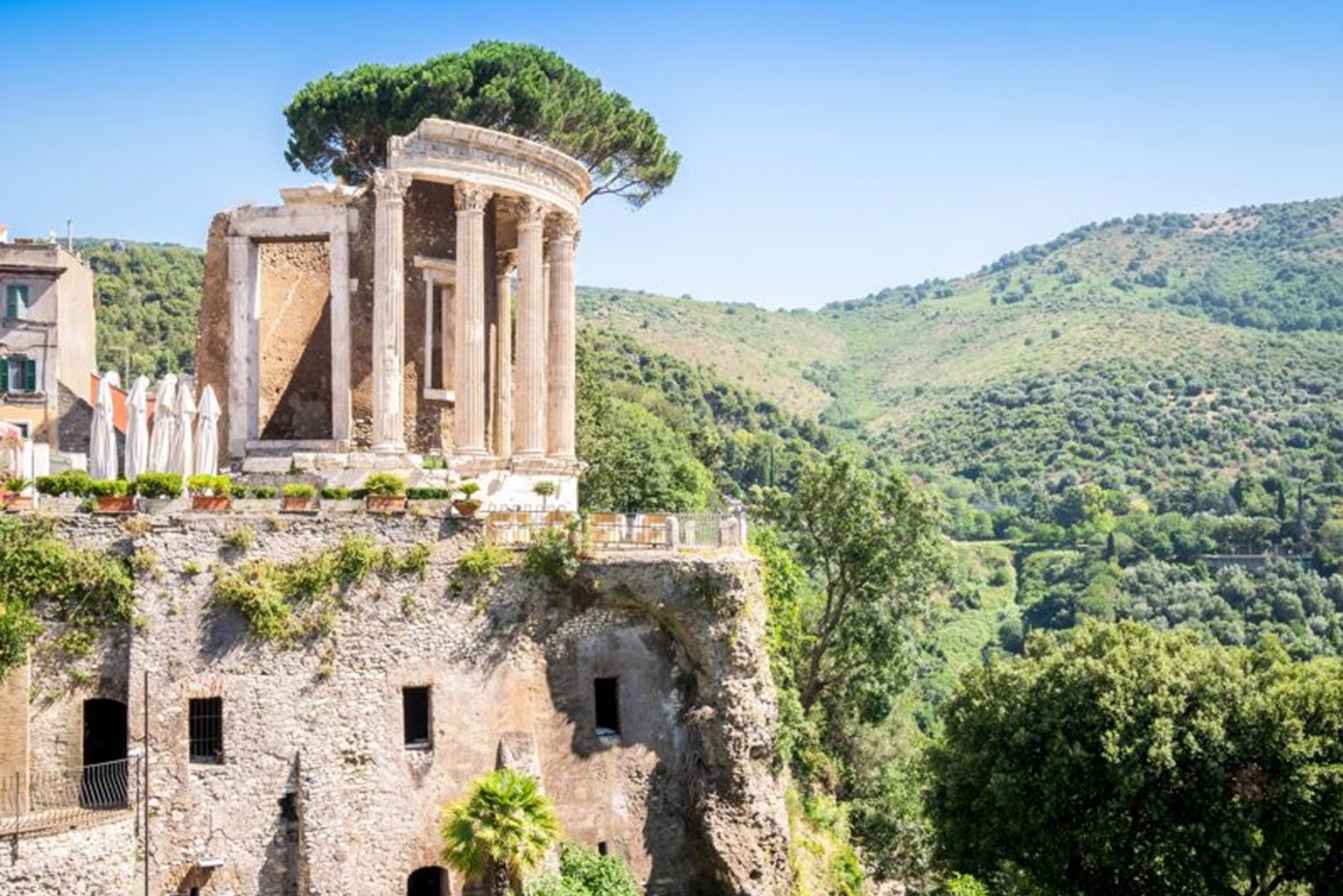
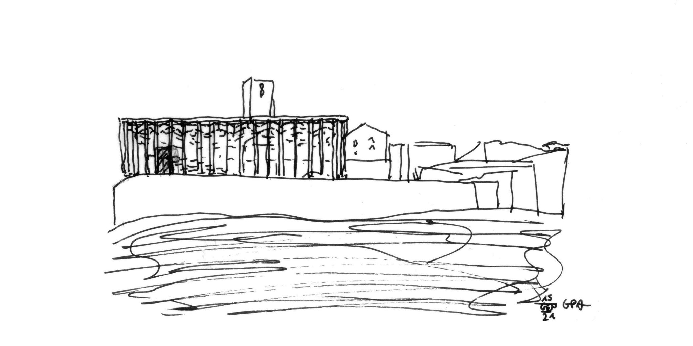
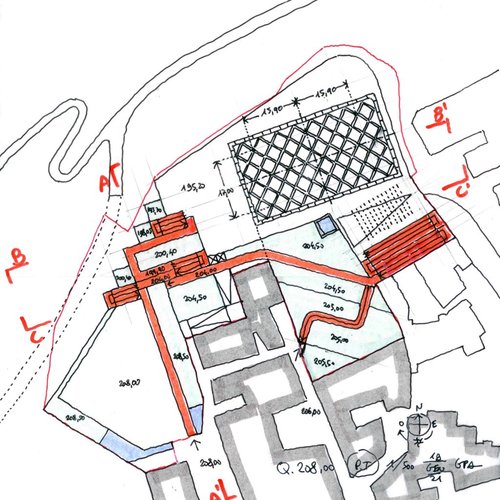
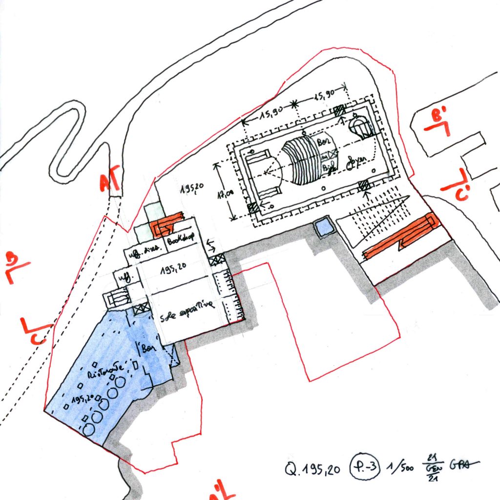
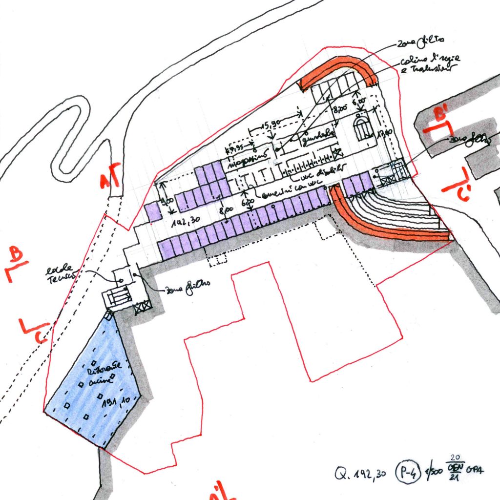
the ancient city of tivoli is located a few kilometers from rome and is famous above all for hosting hadrian’s villa in its flat part, built in the 2nd century ad. by emperor hadrian as a suburban residence. the former amicucci parmegiani paper mill, an industrial building built between 1920 and 1950 and now owned by the municipality, is located in the historic center, placed on top of a hill lapped by the aniene river. the administration, after years of neglect and consequent collapses, therefore decided to undertake its recovery by building an auditorium with an adjoining multi-storey car park in the same area. the project we propose involves the demolition of part of the former paper mill and the location of the auditorium on the north-west side through the construction of a podium located at an altitude of 195.20 meters above sea level. which, as in an acropolis, welcomes its temple. the reference to the nearby acropolis of tivoli which houses the times of vesta and sibilla is evident as well as to any other acropolis of the classical age. above the podium, which contains within it a multi-storey car park of 120 cars, through a tectonic operation the 500-seat auditorium is placed on tiptoe, which with its wide coverage controls and regulates the entry of light into the hall with steps which in turn, separated from the outside by a full-height window, allows the viewer to enjoy the extraordinary landscape spectacle that in this way is captured and brought inside. the connection between the city and the auditorium takes place from piazza domenico tani which is located at an altitude of 208.00 meters above sea level. leads, through a decreasing system of green terraces connected to each other by monumental ramps as in the nearby villa d’este, to the auditorium whose roof, located at a maximum altitude of 208.00 meters above sea level, gives the opportunity to see the ancient artifacts behind starting from the medieval tower and the remains of the convent of santa caterina.