kindergarten, cazzago san martino
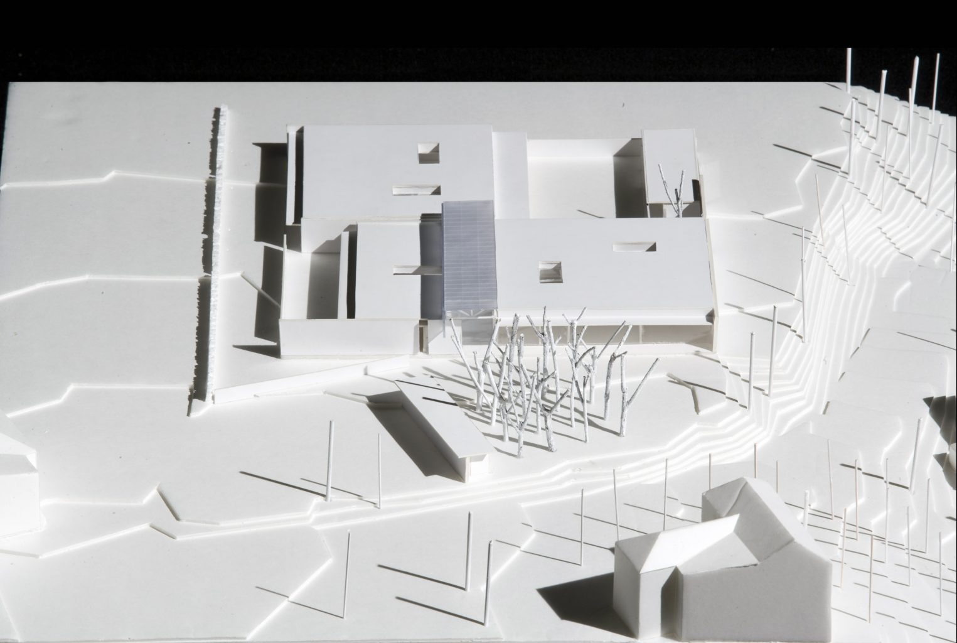
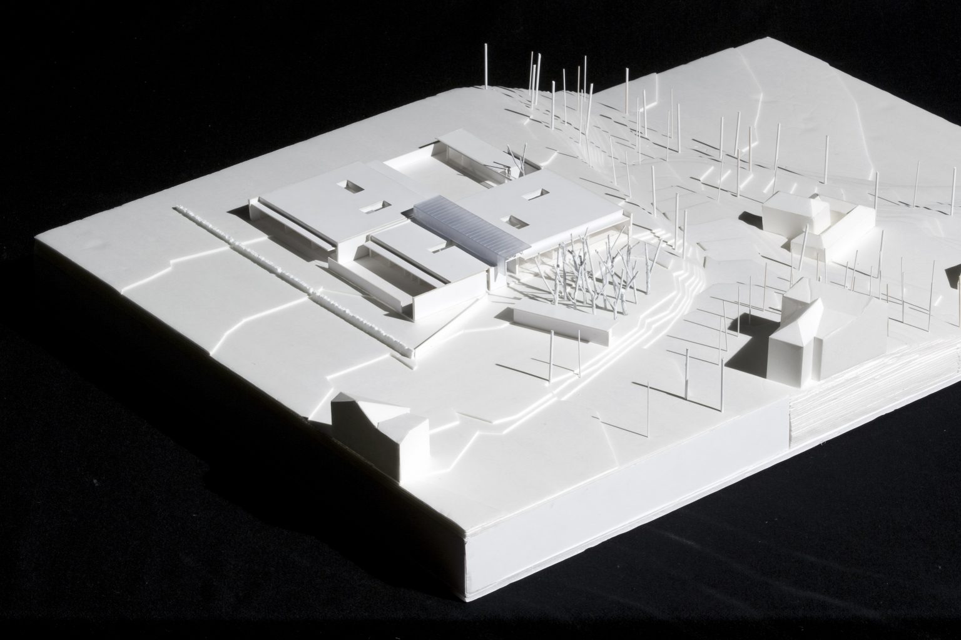
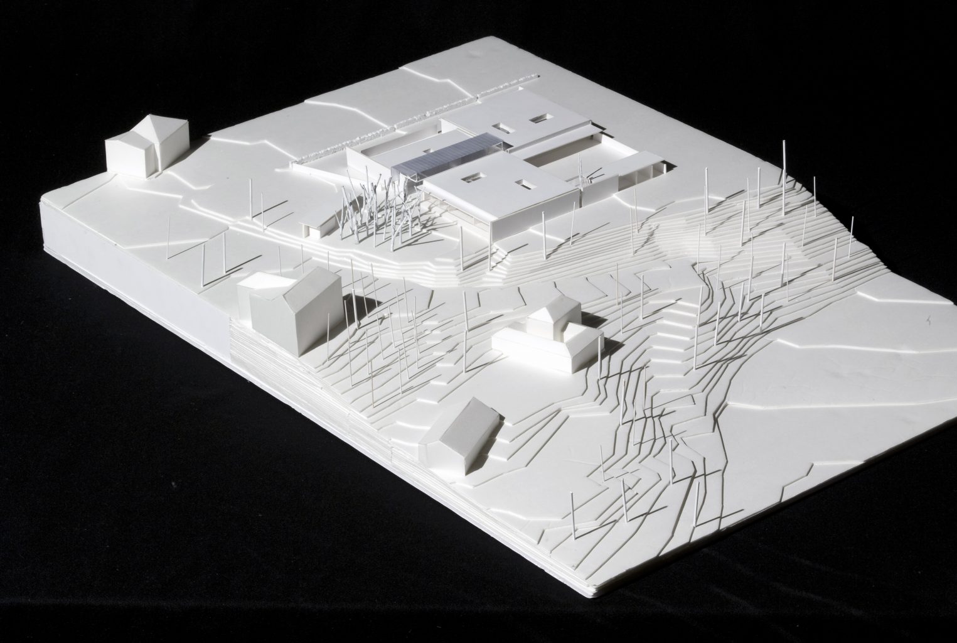
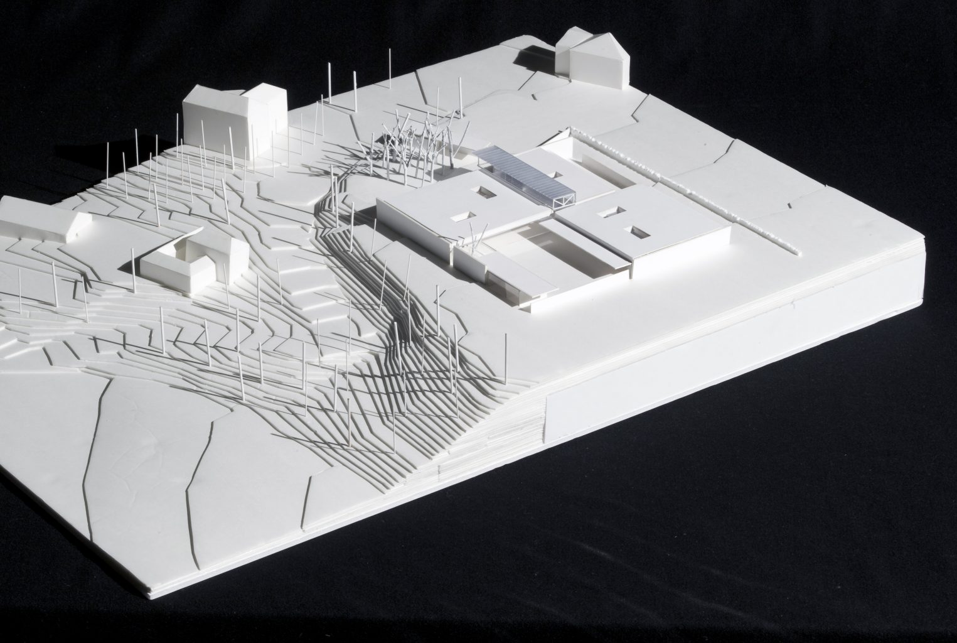
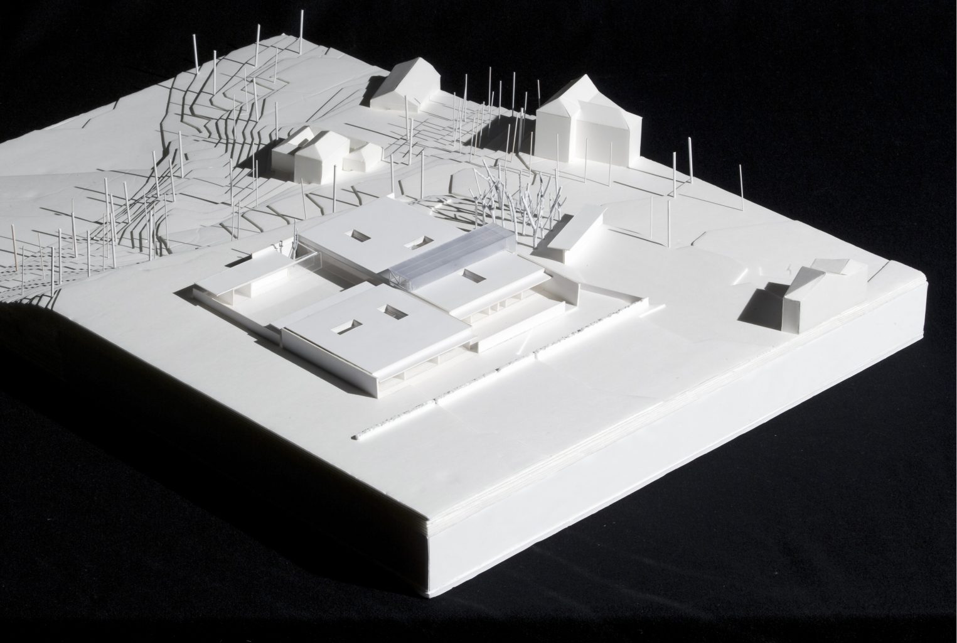
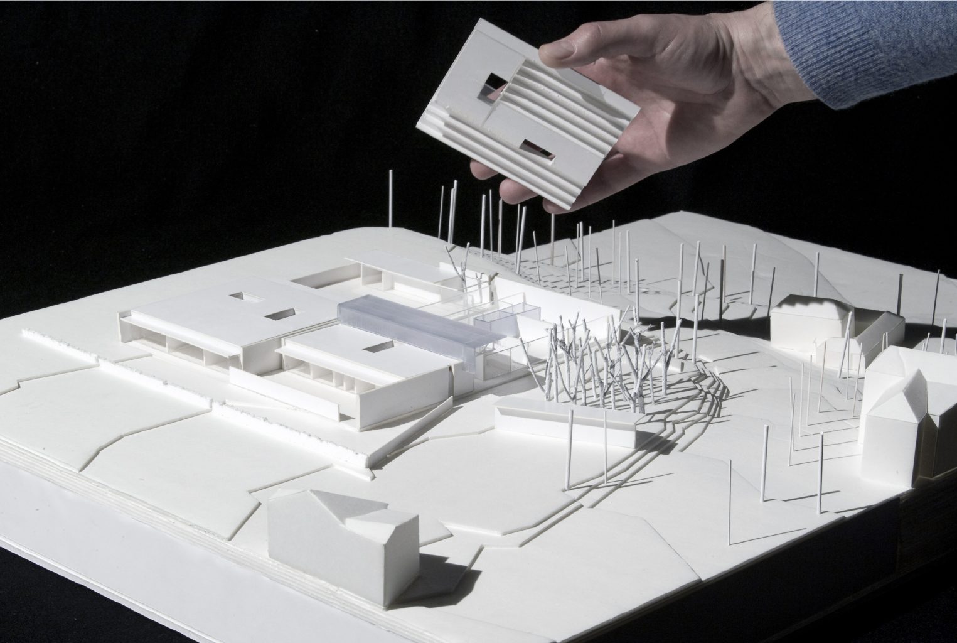
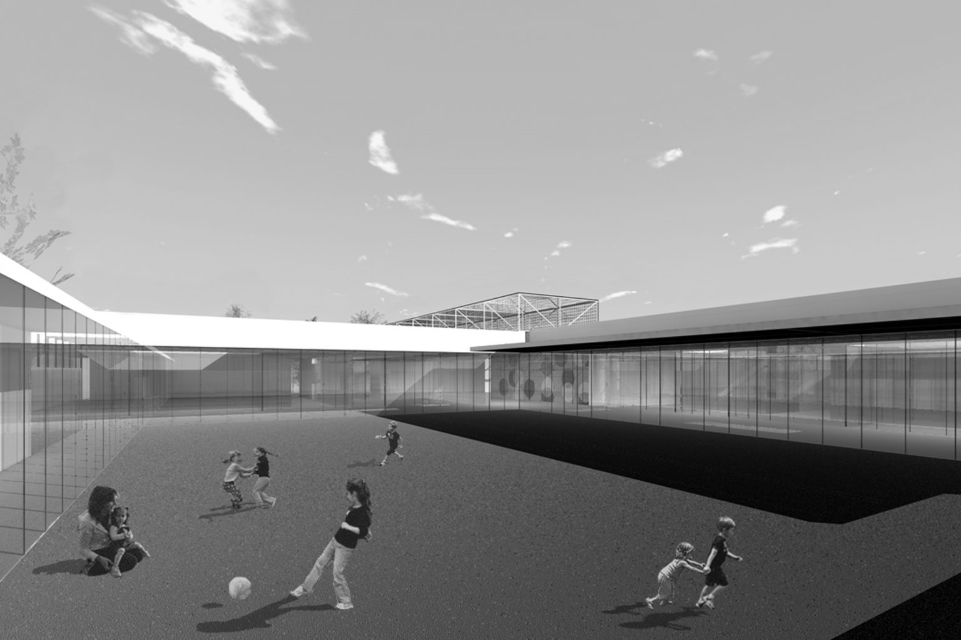
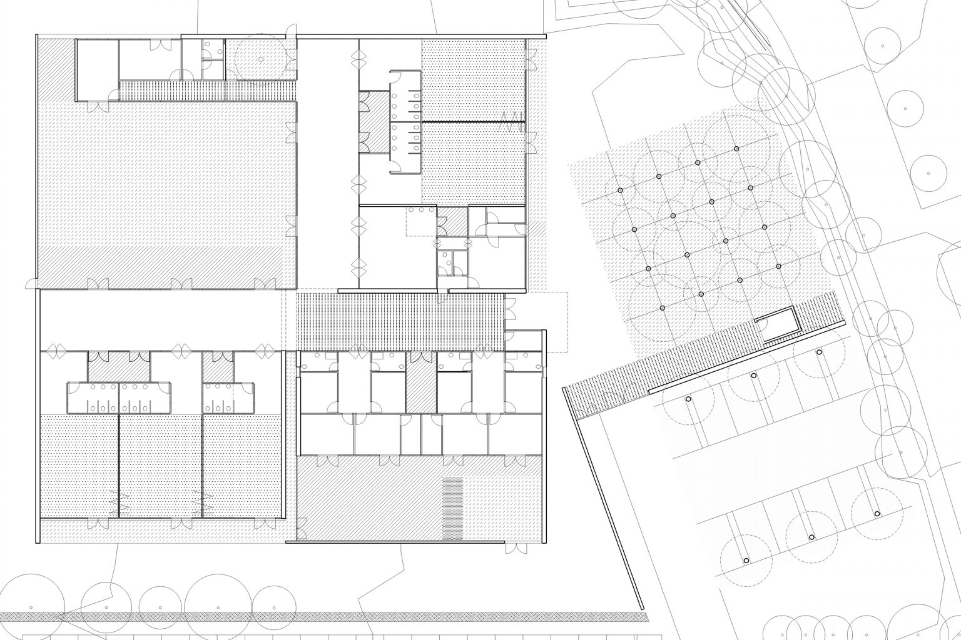
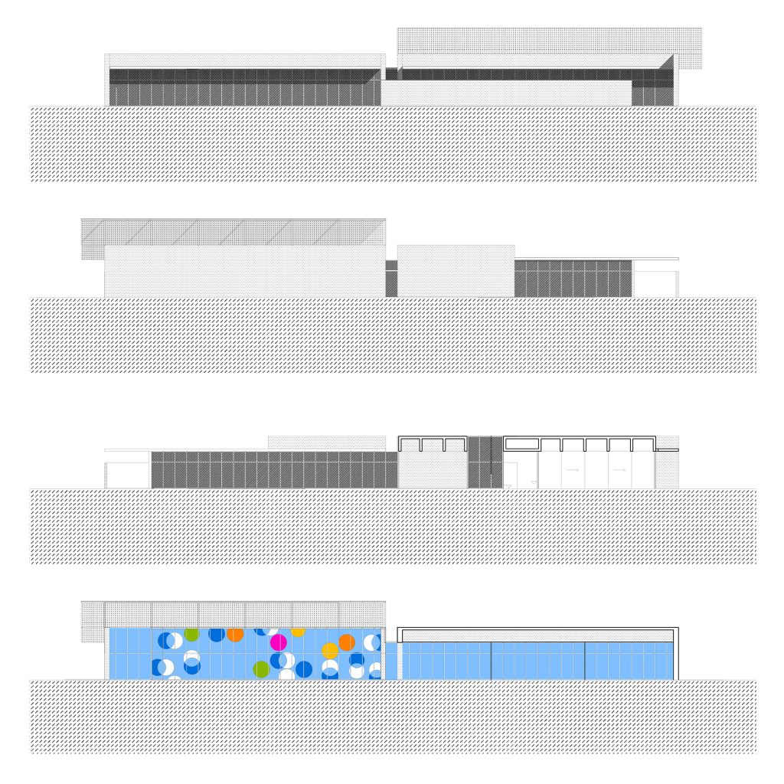
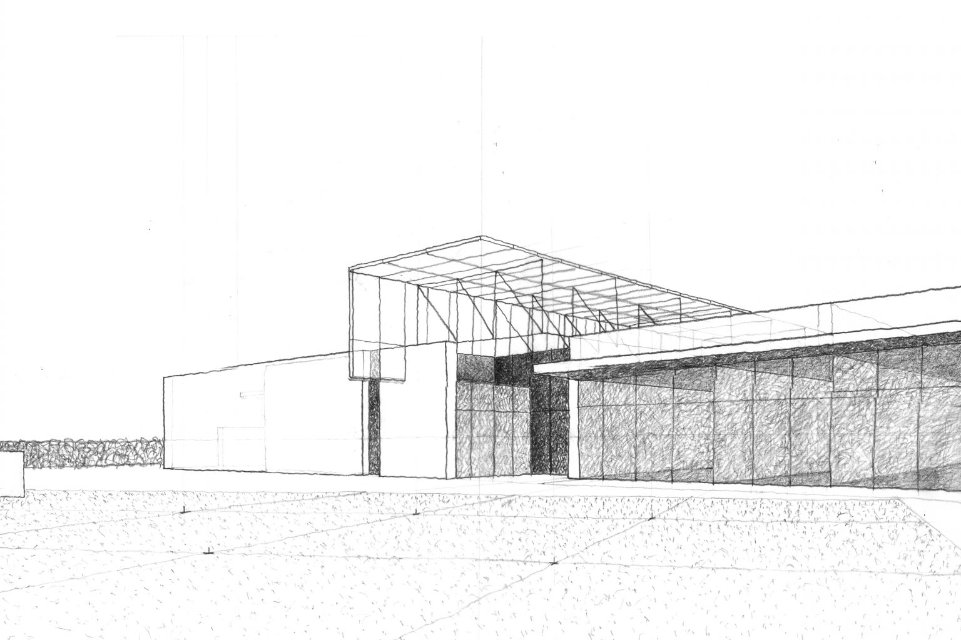
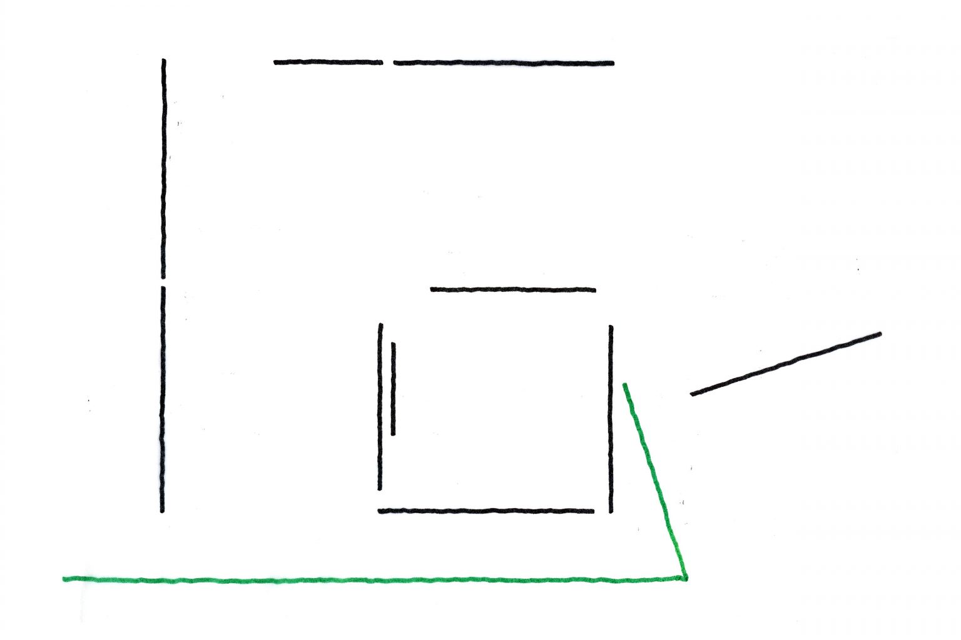
in the extraordinary hilly landscape of franciacorta the location of the new nursery school, placed in alignment with the existing middle school and in opposition to the gym, from formal completeness to the entire school complex. from a compositional point of view, it develops on a 45×45 m square in which the symmetry axes act as the ordering principle of the internal space. in the four sub-squares so determined, two opposed and staggered between them host the nursery school and two the large courtyard for outdoor games and the micro nest. a perimeter system of vertical partitions opposed to a horizontal covering defines the tectonic principle of the project and organizes the individual volumes in finished spaces. particular attention has been paid to the use of photovoltaic panels integrated into the architecture, through the use of polycrystalline silicon cells laminated in glass sheets. this system, which covers the entrance hall, also acts as a sunblind, avoiding direct irradiation in the spaces below. the nursery school accommodates 125 pupils, distributed in five sections. each section of 25 students houses within it the spaces for practical activities and a classroom for ordinary activities. the two environments for free activities are placed between the didactic sections and the outdoor playground for outdoor games, thus guaranteeing perfect functional continuity. the concept of transparency applies in all environments, obtained through the use of glazed walls in the separation between ordinary activities and free activities, thus reducing the sense of isolation of the students. five small patios, placed inside the three main volumes, as well as ensuring a higher quality of internal-external relationship, bring natural light to the service areas and act as natural ventilation areas for the toilets. a green area located outside the perimeter of the school, houses a small wood and a canopy that juts out over a perimeter wall serves as a shelter for the students.