winter garden, marcon
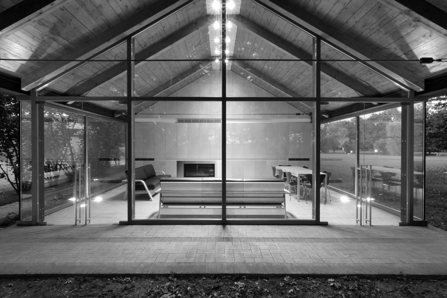
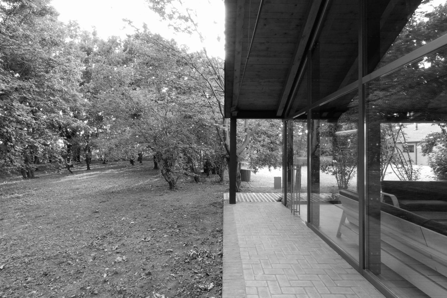
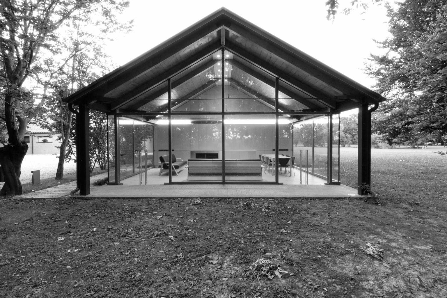
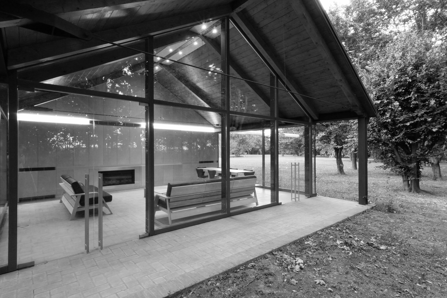
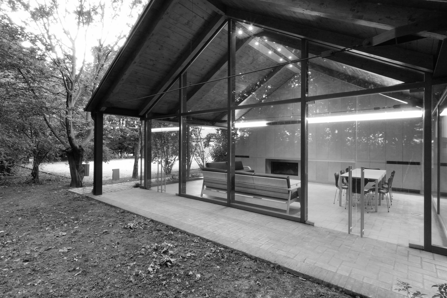
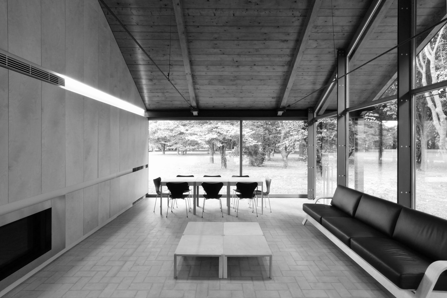
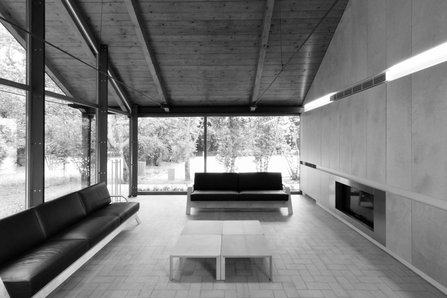
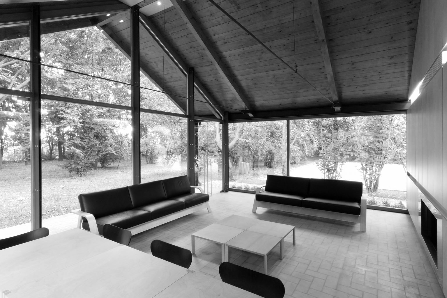
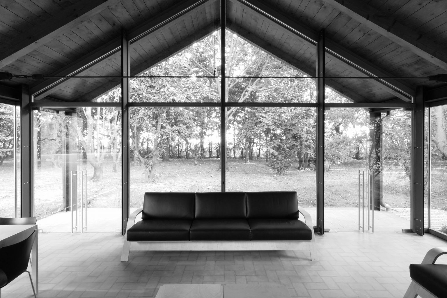
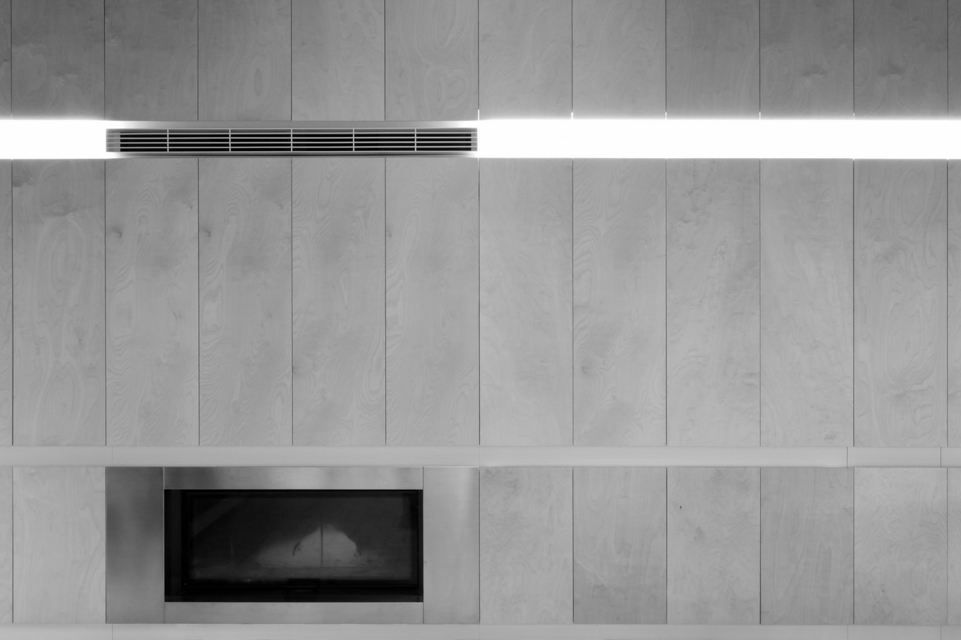
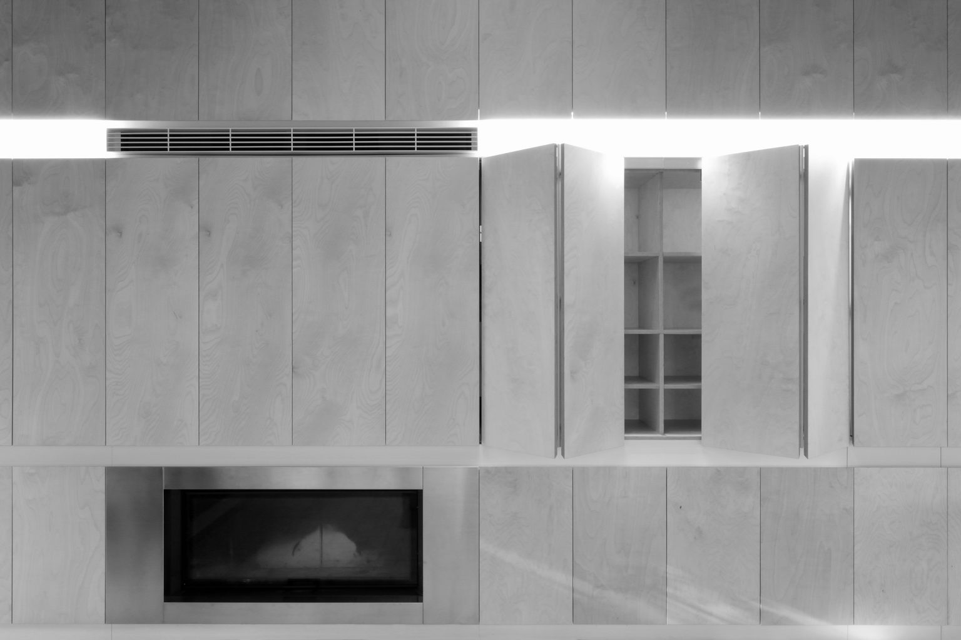
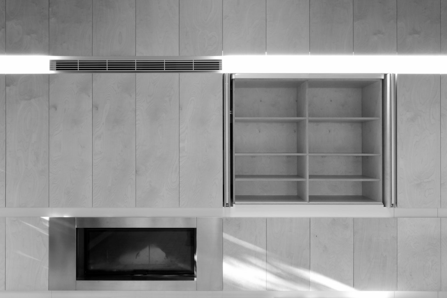
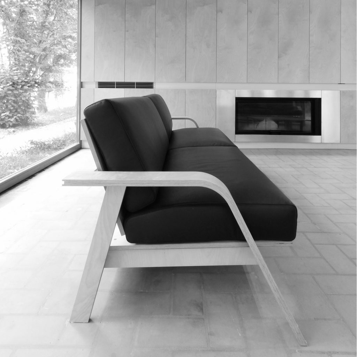
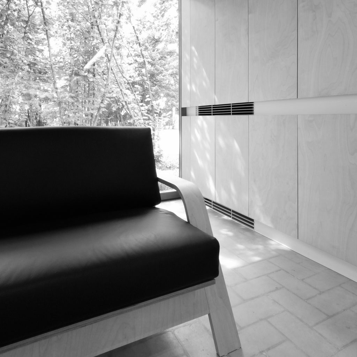
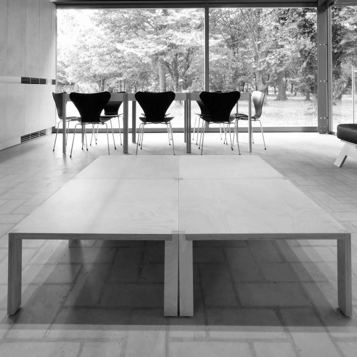
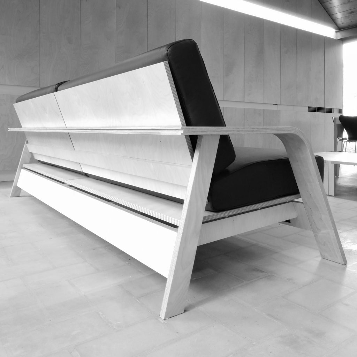
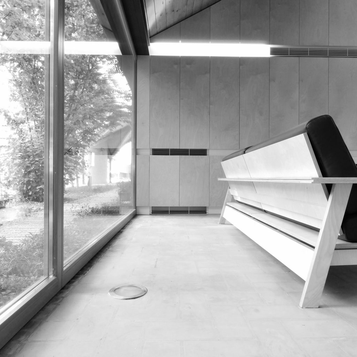
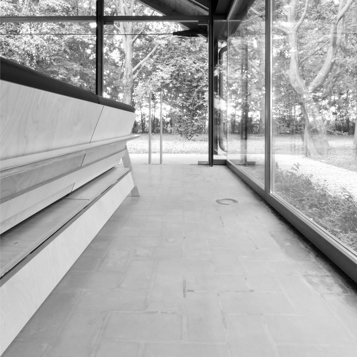
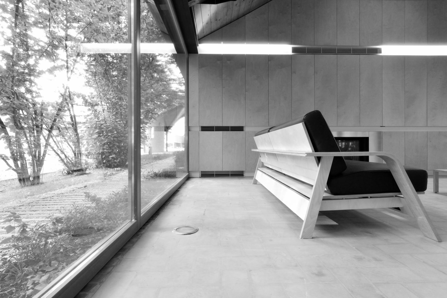
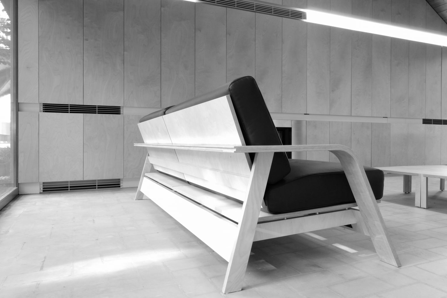
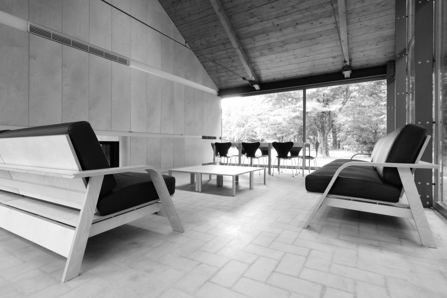
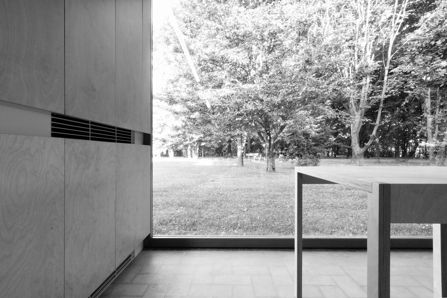
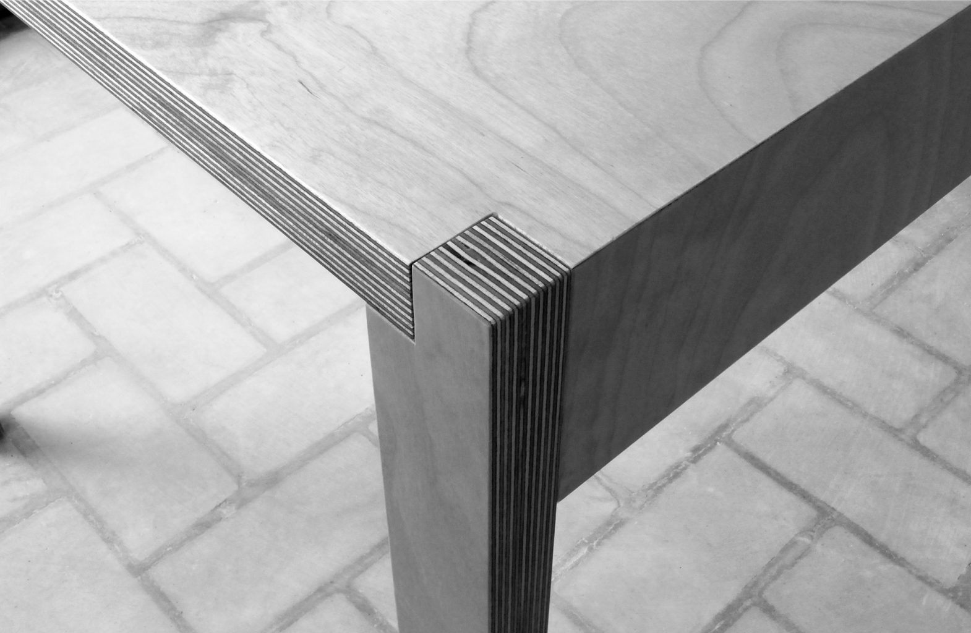
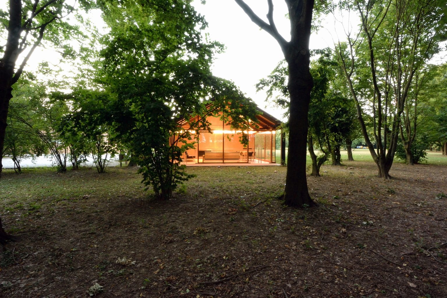
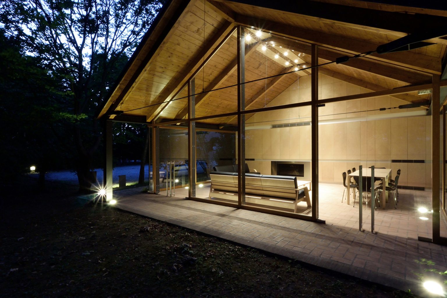
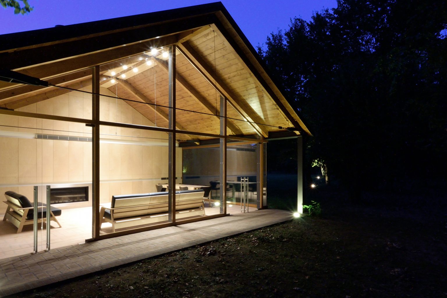
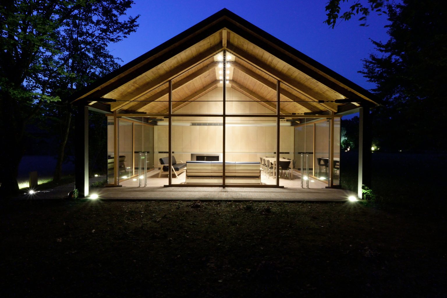
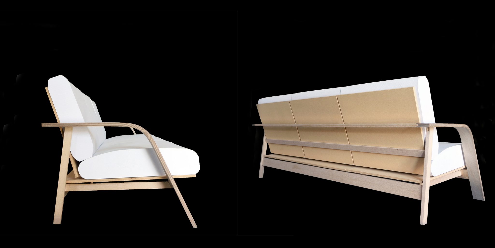
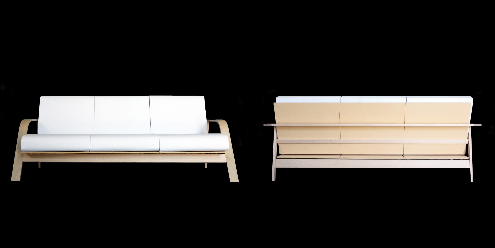
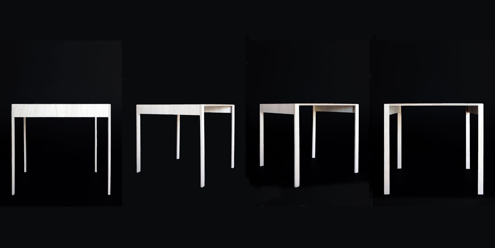
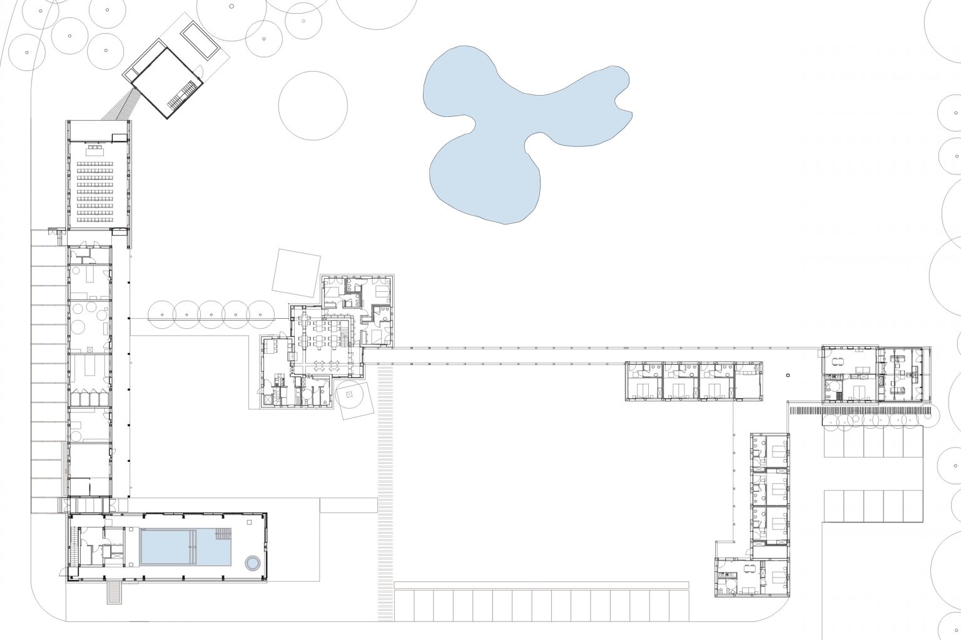
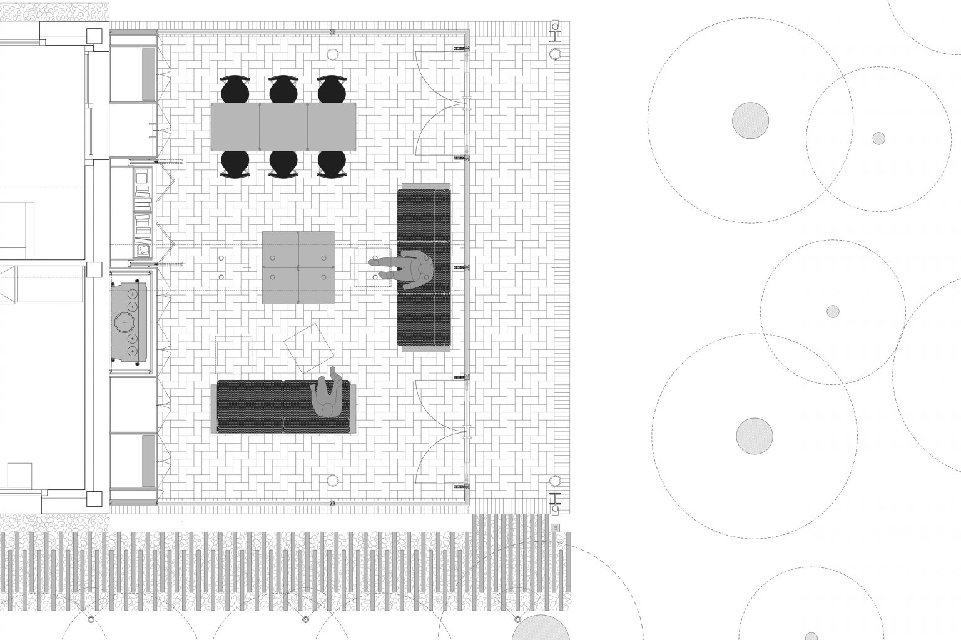
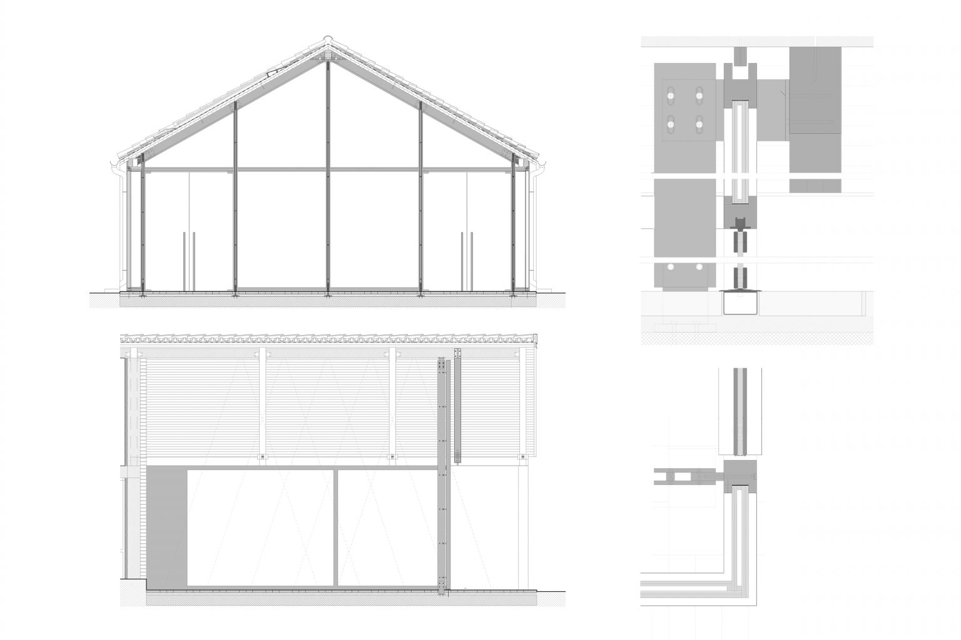
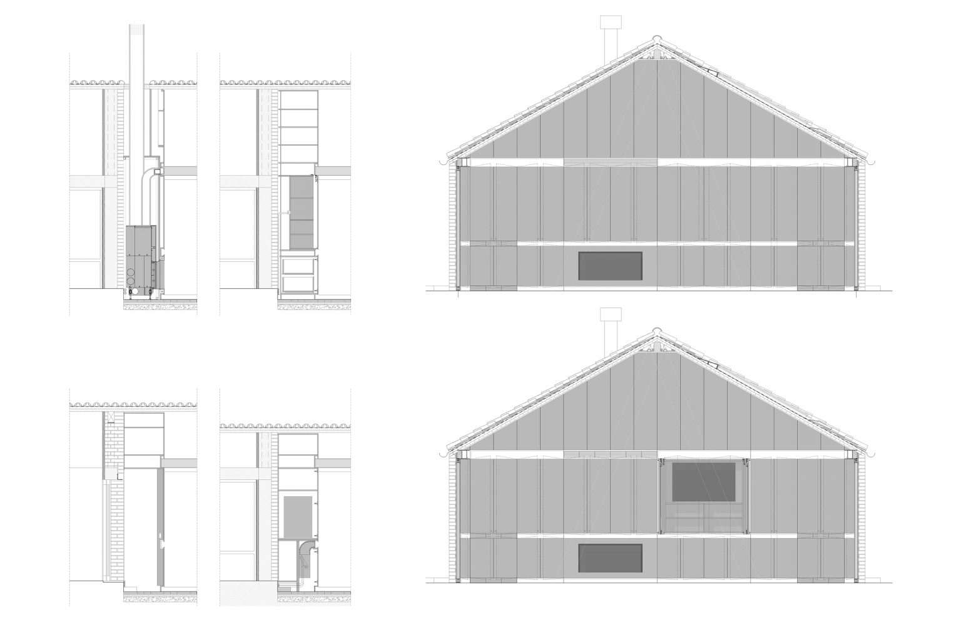
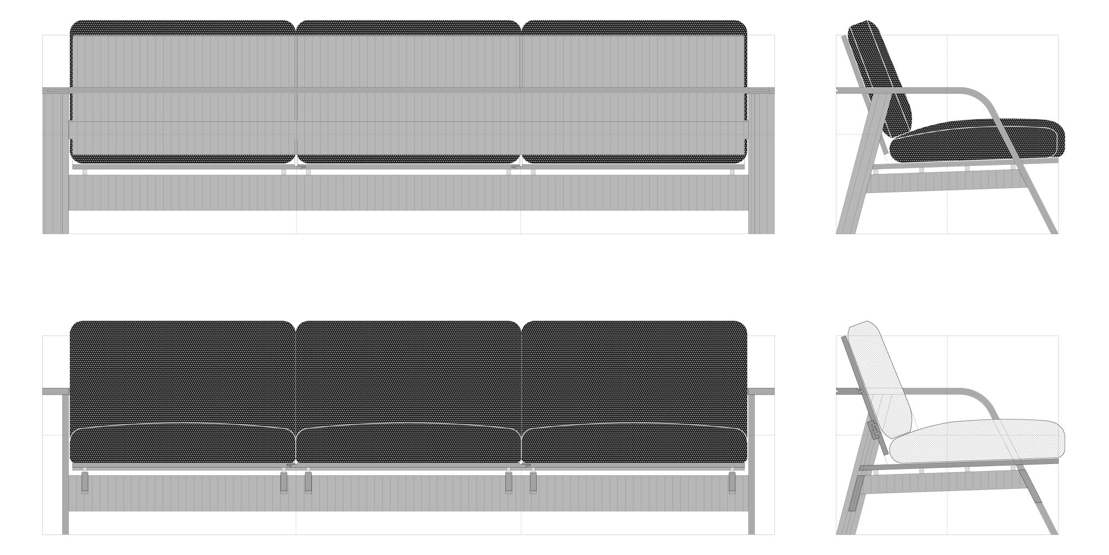
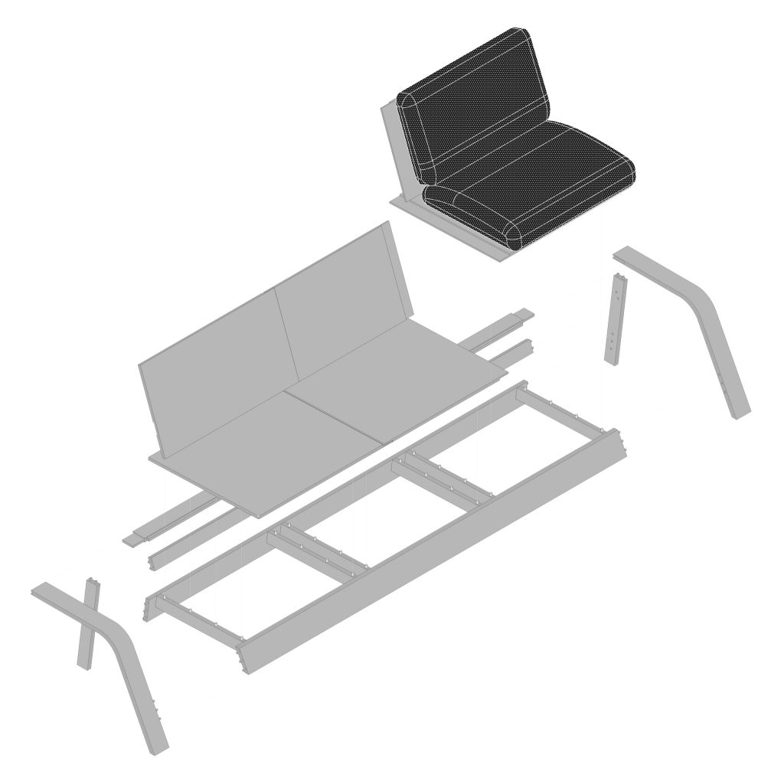
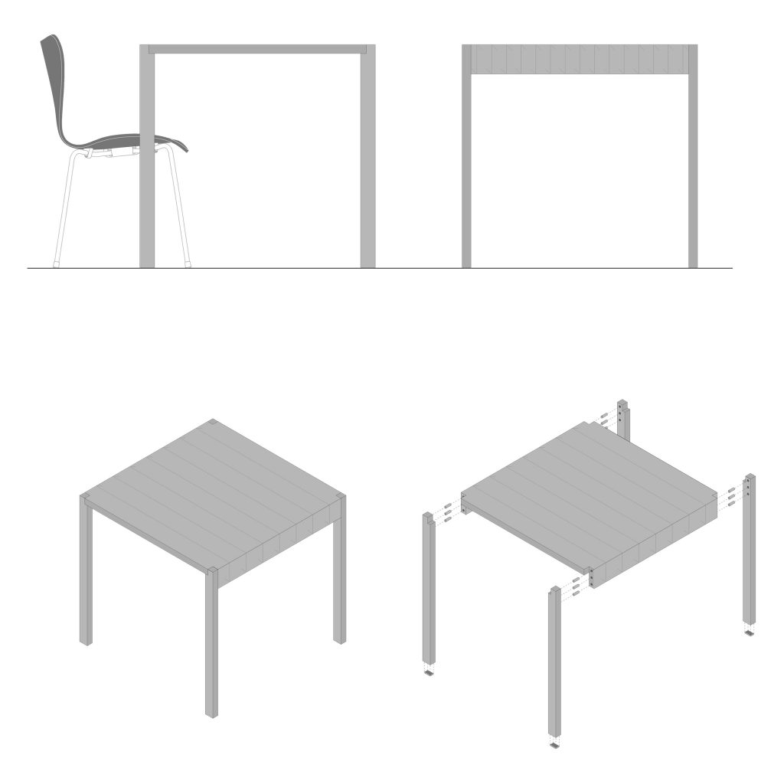
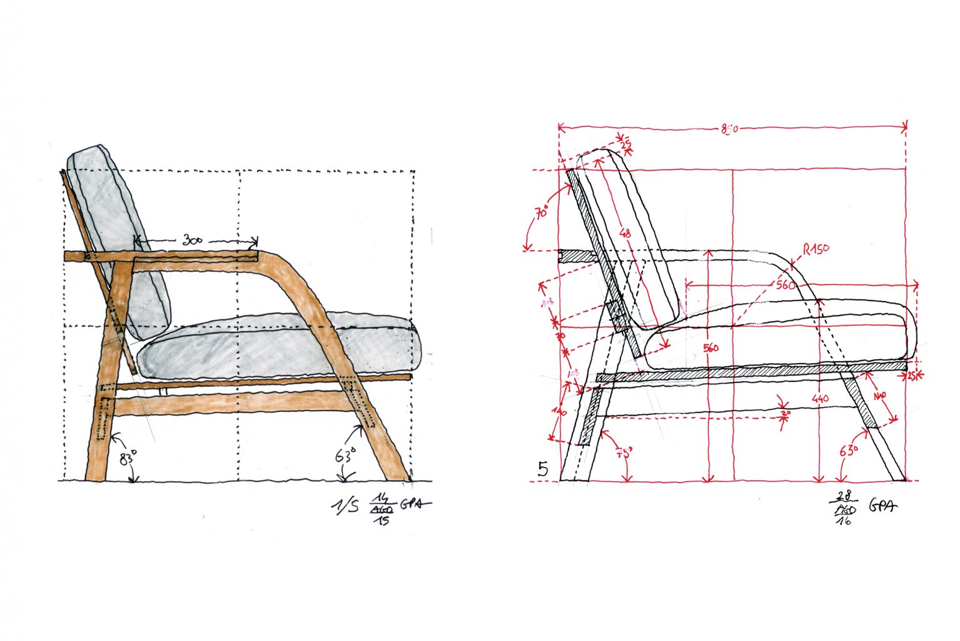
this intervention is part of the relais ormesani of san liberale di marcon, a holiday farm complex of five buildings located on the edge of the northern lagoon of venice, in which our studio has been working since 2000 with both interventions for the recovery of pre-existing buildings that of building new buildings. the complex has therefore already been formed by a central nucleus used for catering, by an adjoining wing converted into a hotel, by a system of stables for organic breeding, by a product for use in laboratories for processing products and by an indoor pool with adjacent wellness area, now uses an additional space used as a winter garden. it is located in the southern area of the complex and is adjacent to the building intended for hospitality. the space has been recovered from an old portico previously used as a farm shelter. it intervened by making full-height windows on the three sides of the porch overlooking a large wooded park and providing the interior with a furniture that meets the needs of customers who asked for a place to spend free time during their stay in the periods winter. the result is a small glass pavilion surrounded by 816×762 cm green, with a large wall made of birch plywood on the blind side, where there is a fireplace, the air conditioning system, a bookcase accessible through opening a book, a mini bar, as well as drawers and shelves necessary for various needs, and a series of furniture also designed and custom made, consisting of three tables of 80x80x76 cm, four tables 60x60x29 cm and two sofas with a supporting structure always in birch plywood, a three-seater with a length of 280 cm and a two-seater of 240 cm.