sk apartment, venice
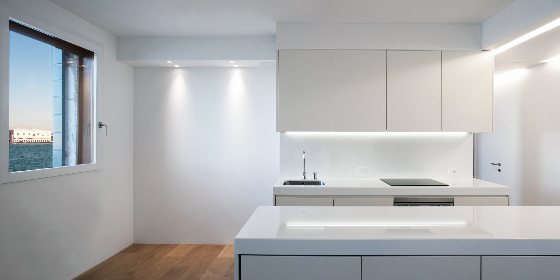
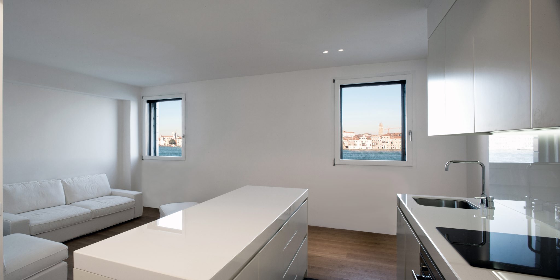
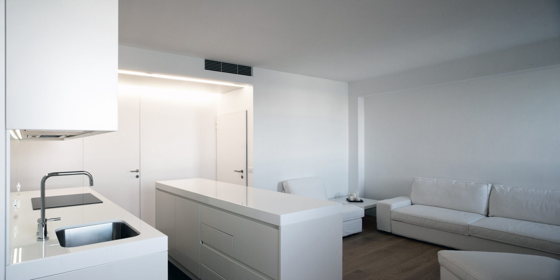
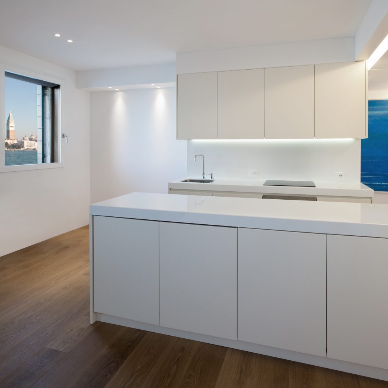
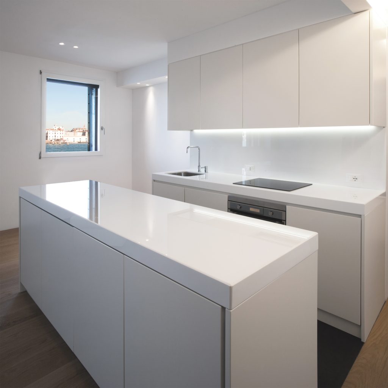
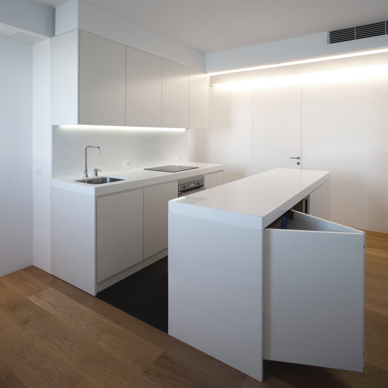
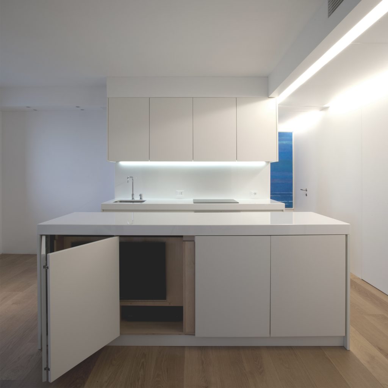
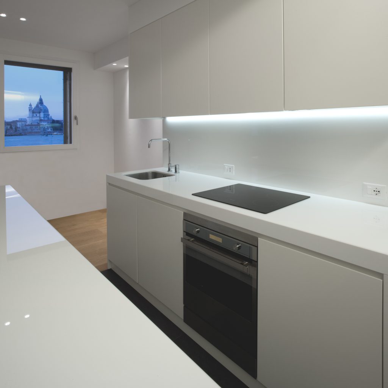
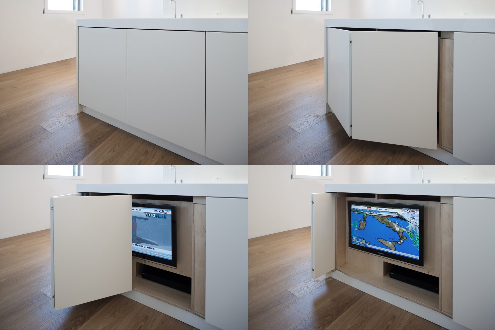
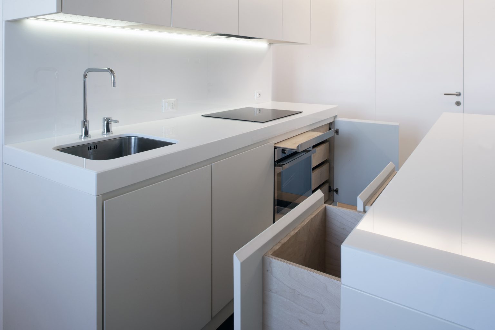
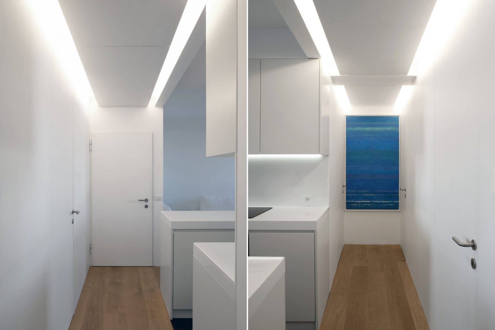
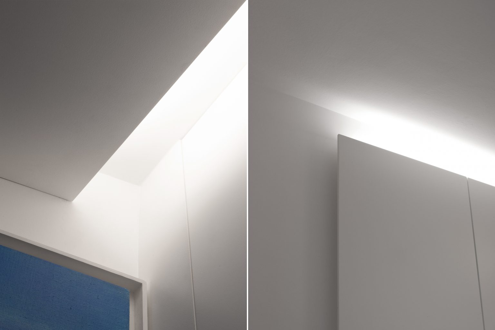
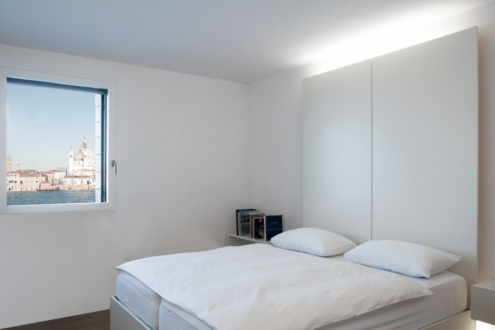
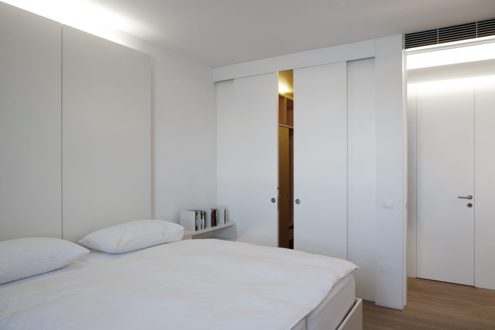
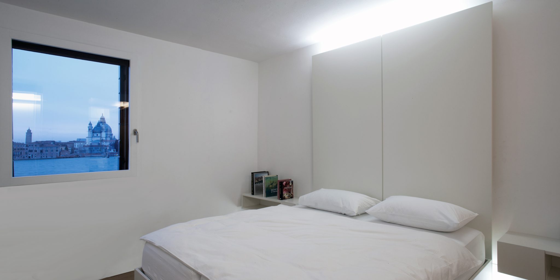
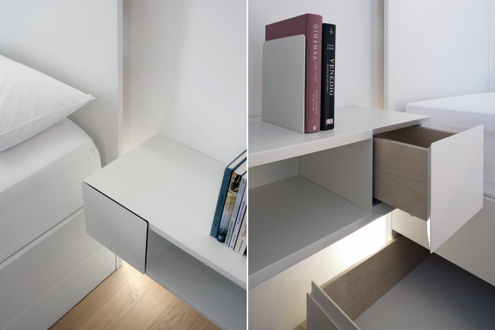
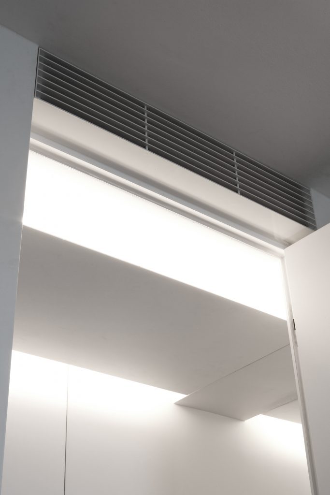
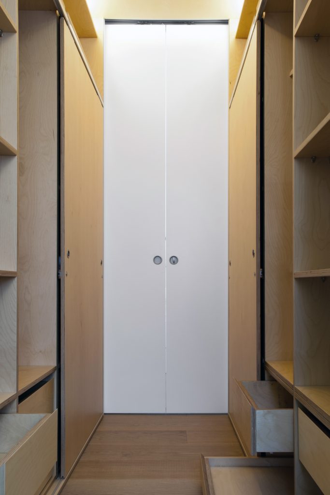
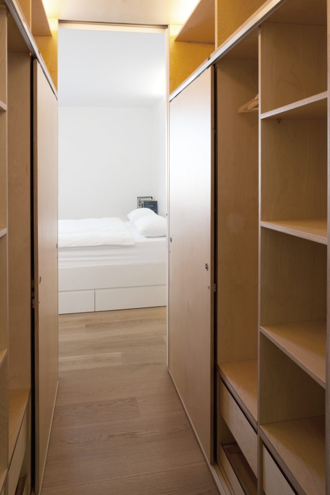
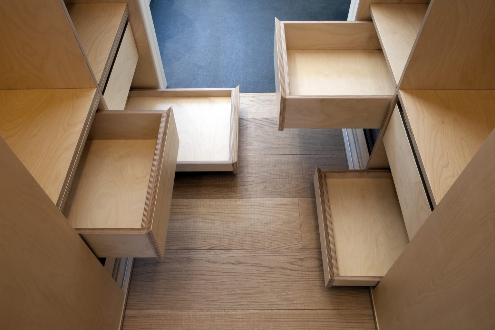
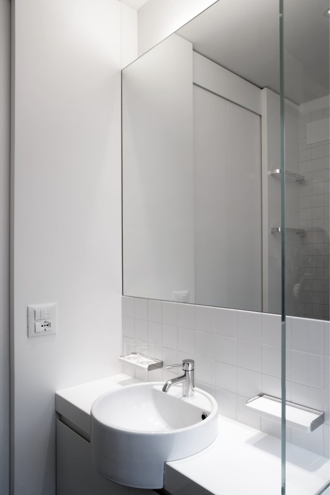
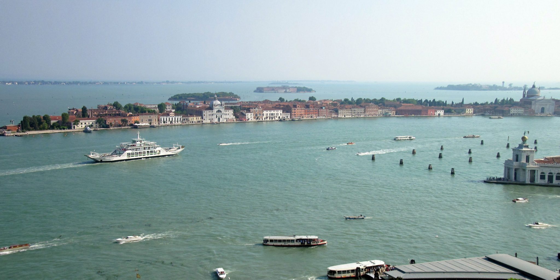
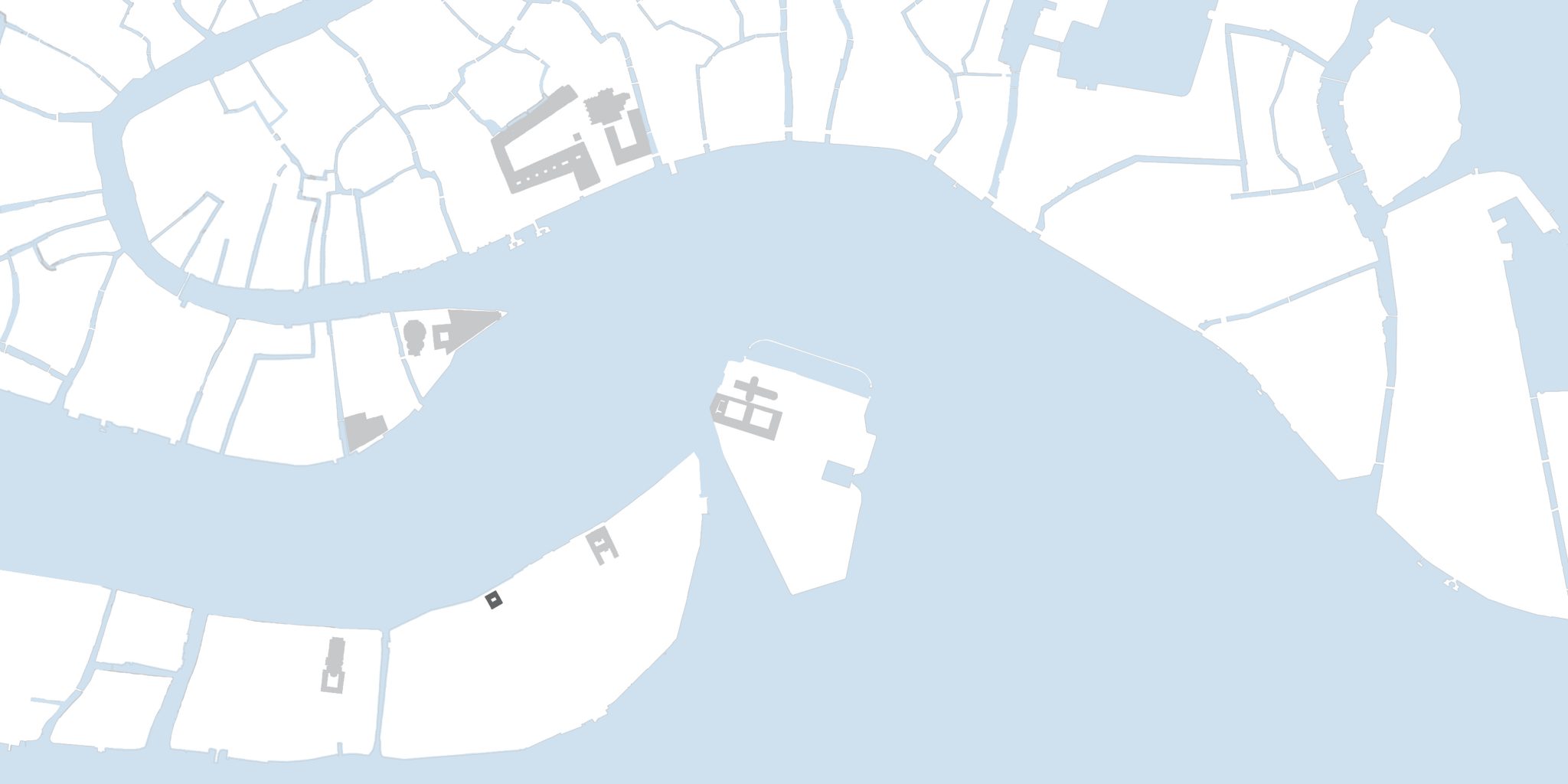
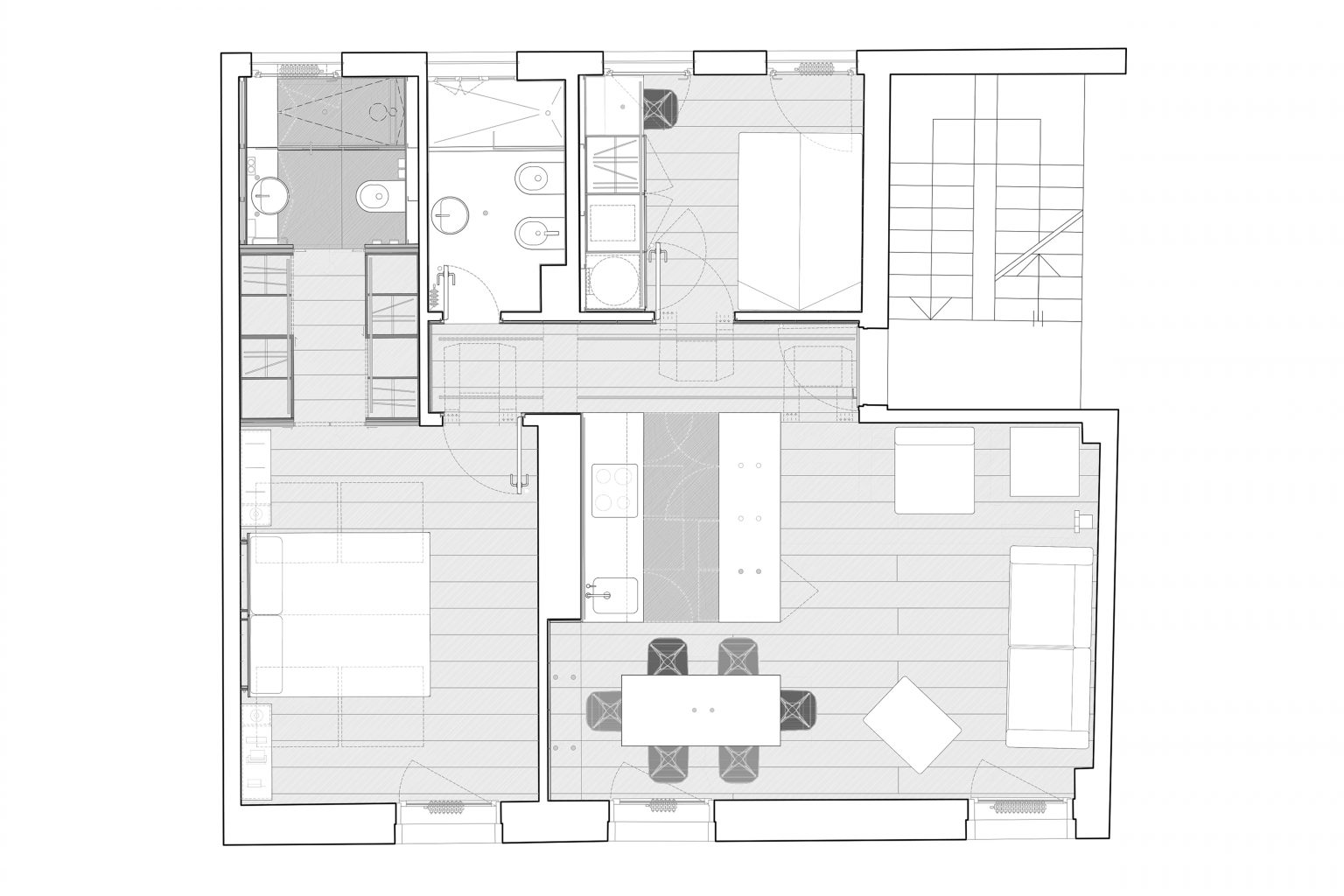
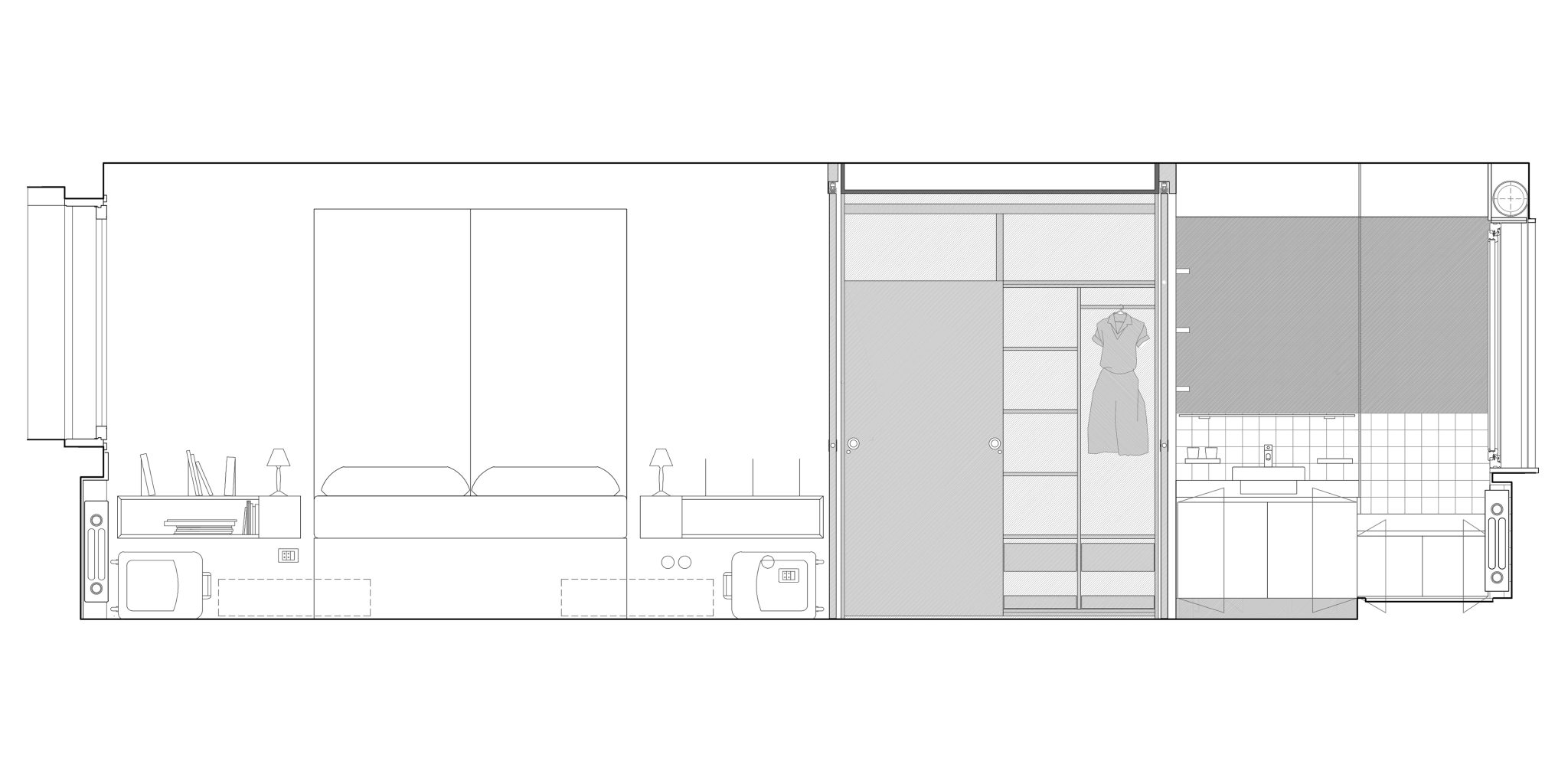
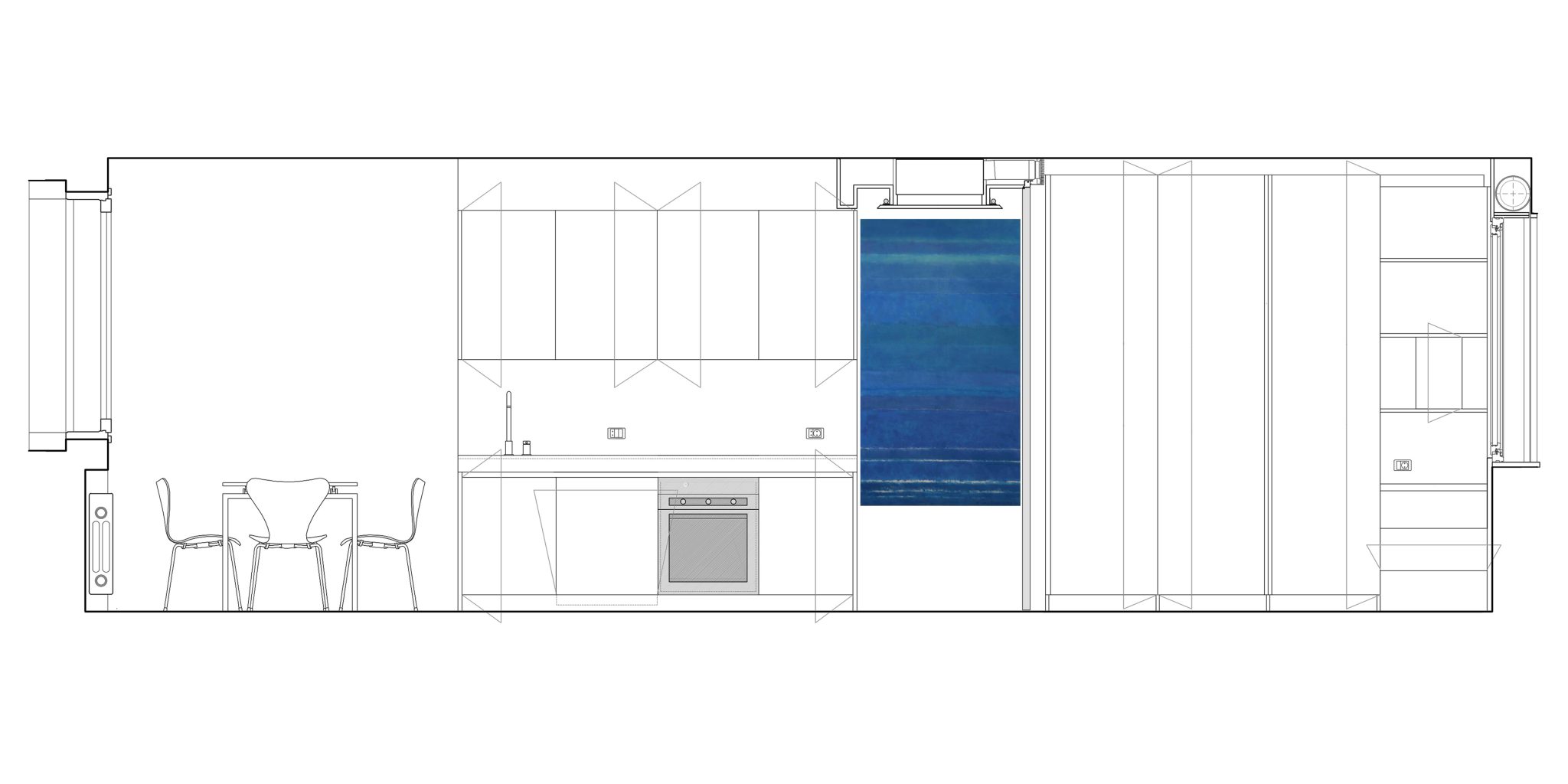
the apartment is located on the giudecca island in an exceptional panoramic position overlooking the giudecca canal, consequently it is possible to frame through its windows an area that goes from the magazzini del sale to palazzo ducale, passing through the church of s. maria della salute and punta della dogana. the architectural front in which it is located is between the sixteenth-century church of the zitelle and the church of the redeemer by andrea palladio. the apartment is housed in one of the typical warehouse-granary complex of the serenissima republic from the pre-nineteenth century. the purpose of the intervention is the renovation of a portion of this building corresponding to a housing unit of about 80 square meters located on the second floor. the project starts from the determination of a first large room intended for living area, where the kitchen, the dining table and the living room are located. subsequently through a central corridor you can access the guest room, a first bathroom and the master bedroom with its own walk-in closet, which leads to the private bathroom. maximum attention was given to the use of materials, all natural and of which we tried to enhance their intrinsic beauty. the floor was made of natural oak boards with a “saw-cut” finish, while in the kitchen and bathroom area slabs of large black zimbawe flamed and brushed were used. the full-height doors are made of “satin-finished” walls and painted like walls to give a sense of visual continuity to the central corridor to be used as a small art gallery. the fully integrated lighting and air conditioning are placed in the false ceiling of the central corridor, providing for the insertion of fluorescence lamps with reflected light operation and convector heaters which, through specially designed ventilation grilles and positioned above the doors, serve all the rooms.