new logistics headquarters, quarto d’altino
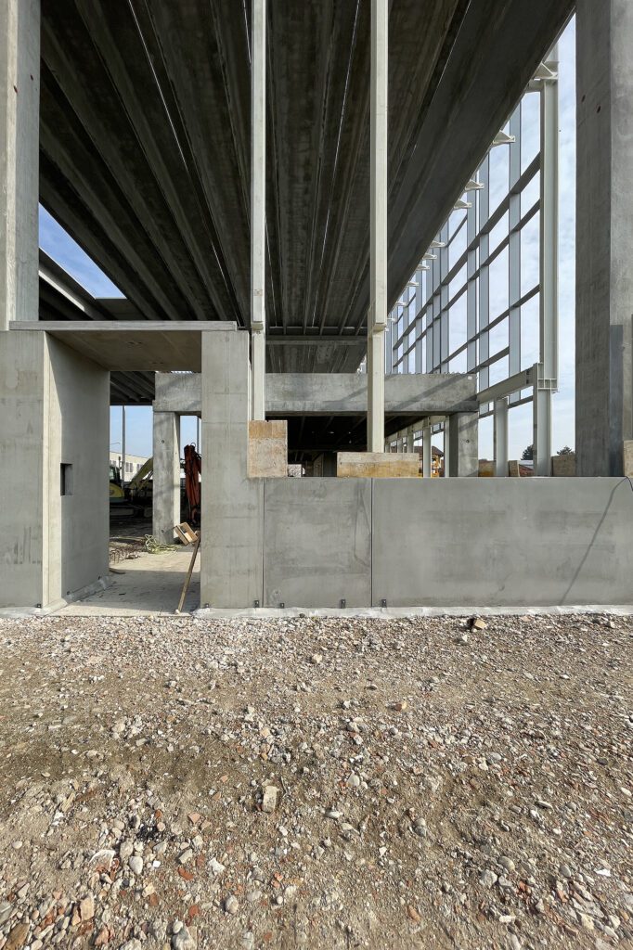
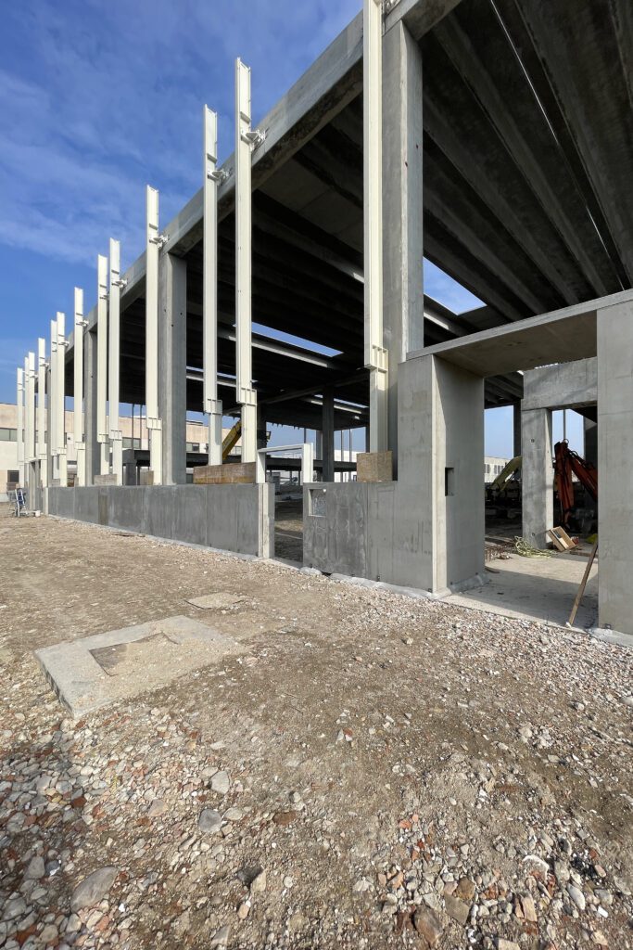
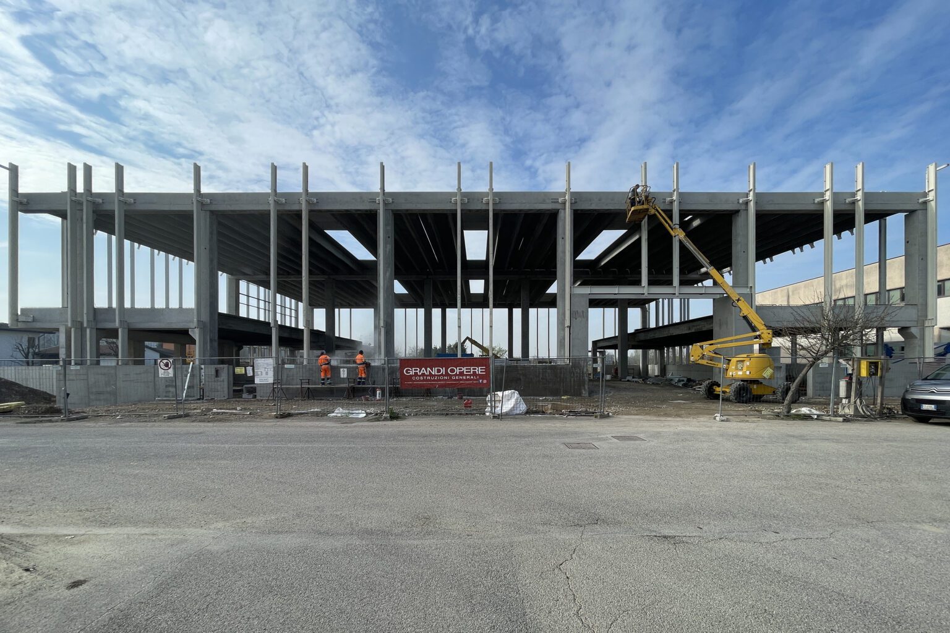
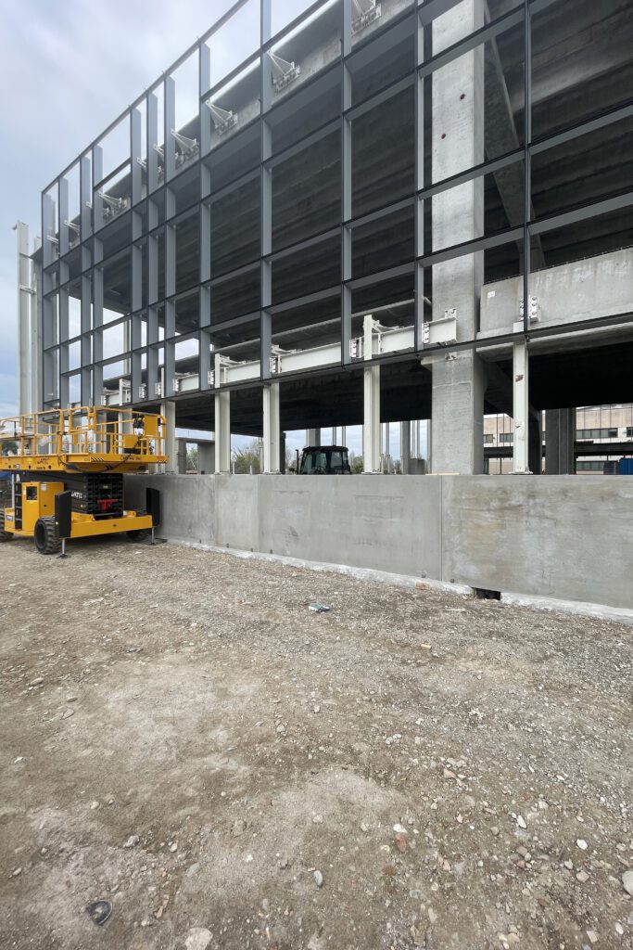
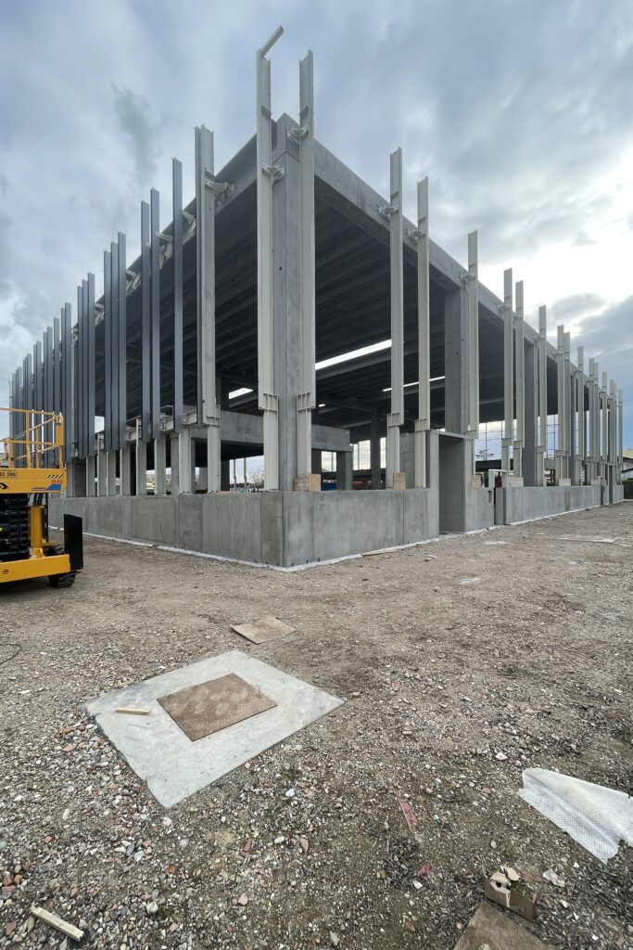
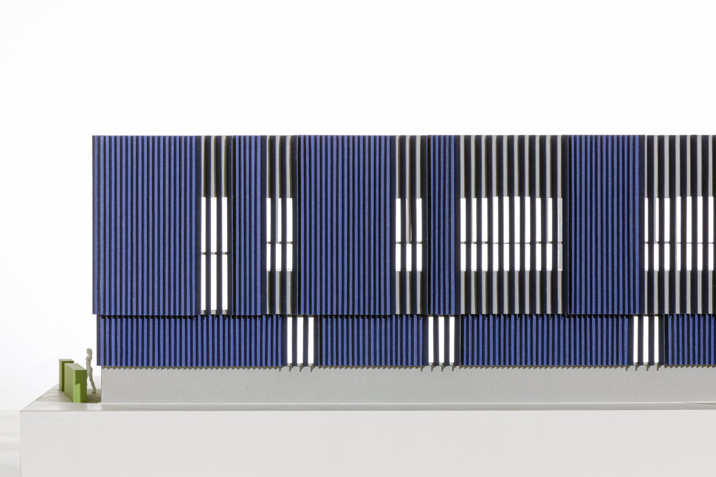
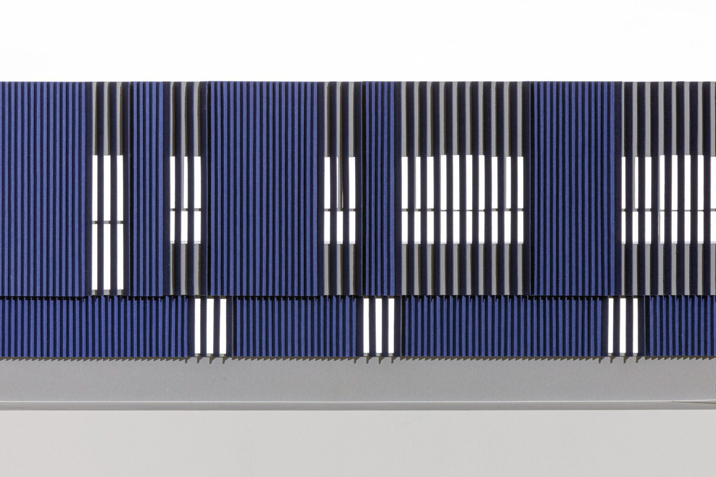
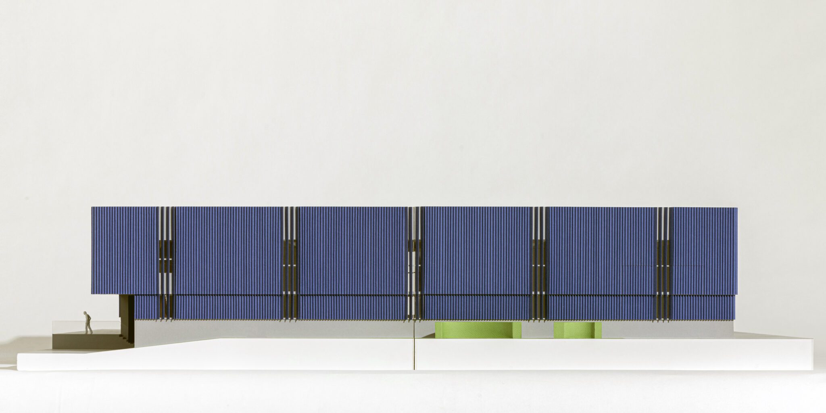
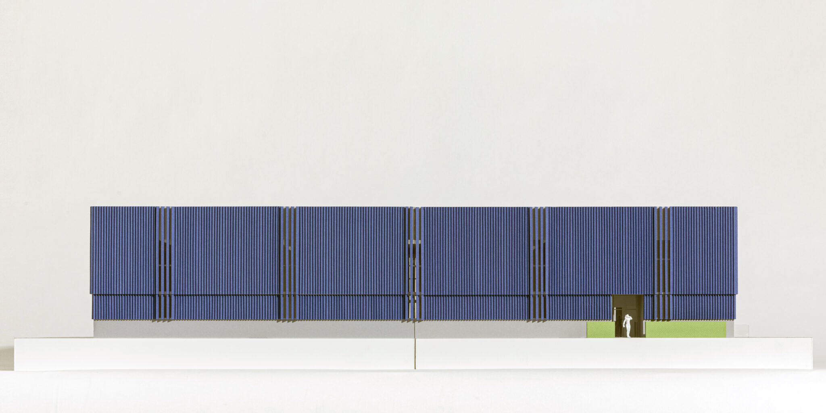
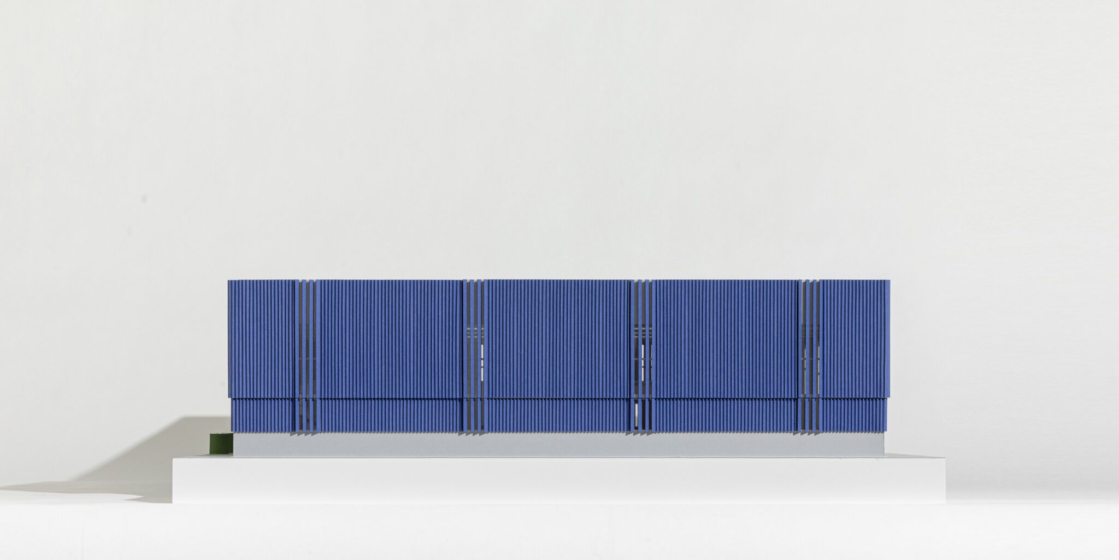
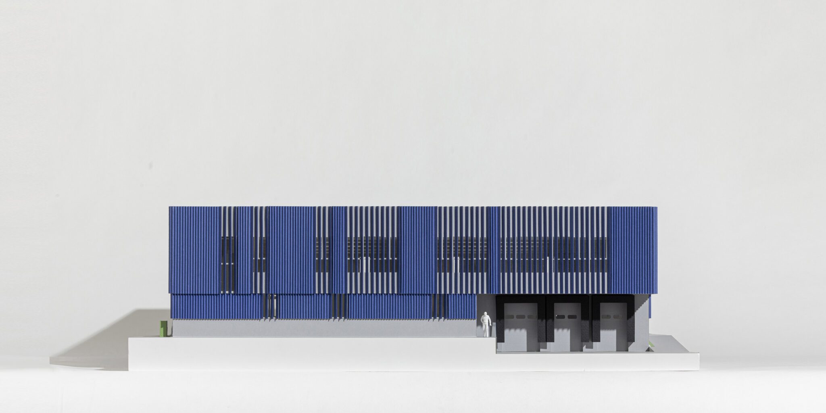
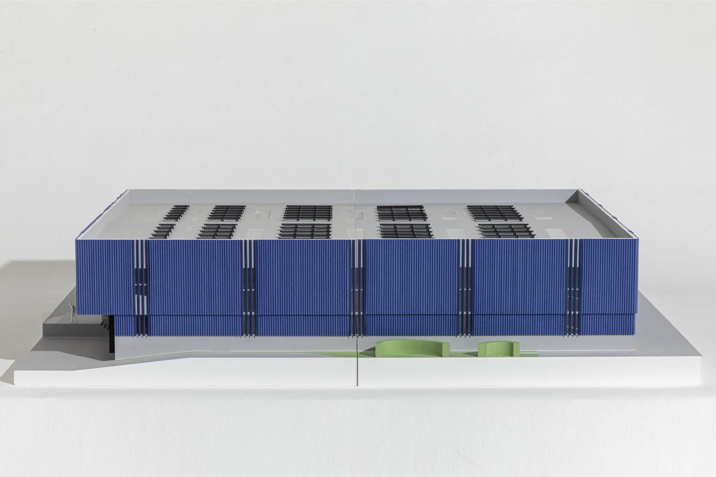
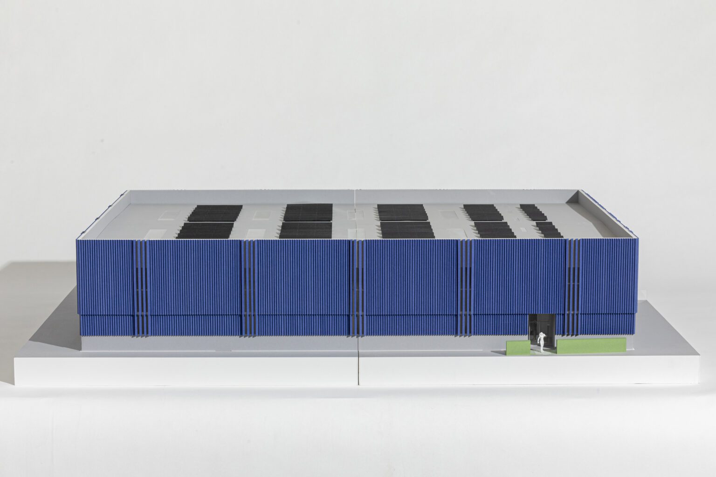
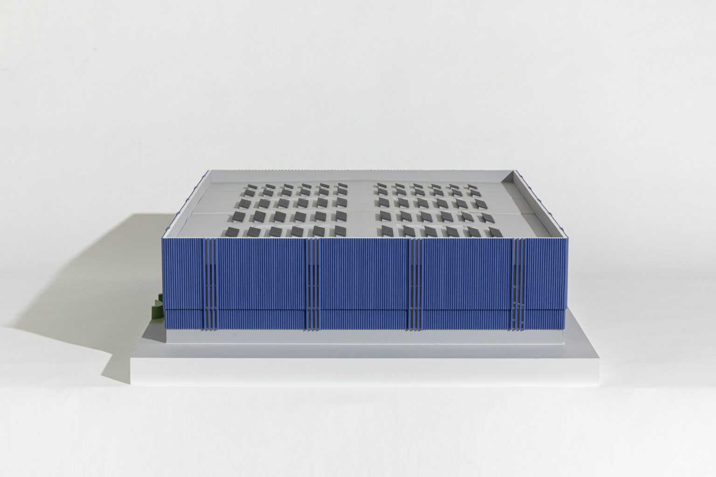
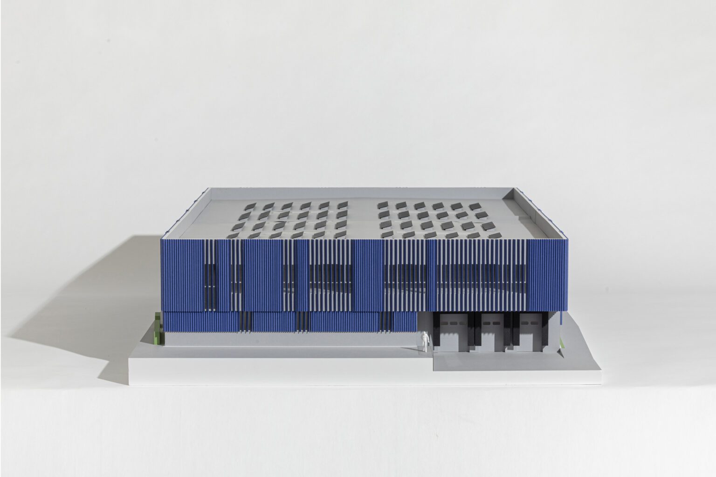
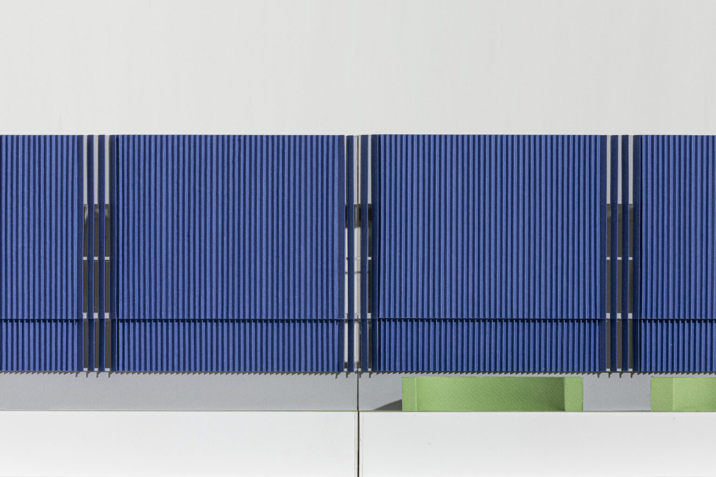
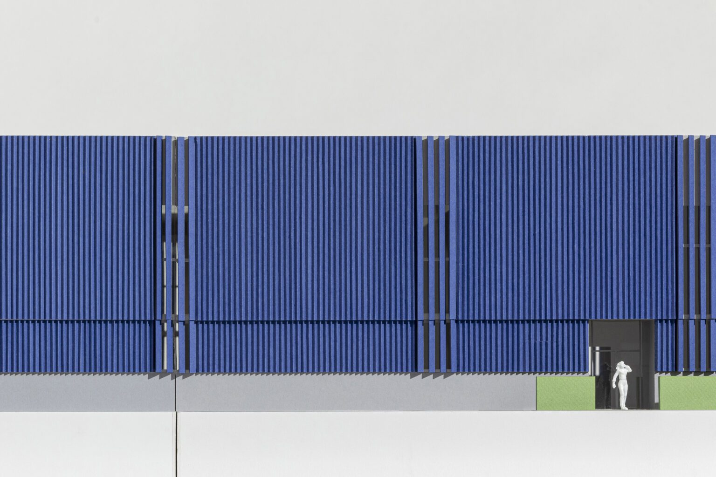
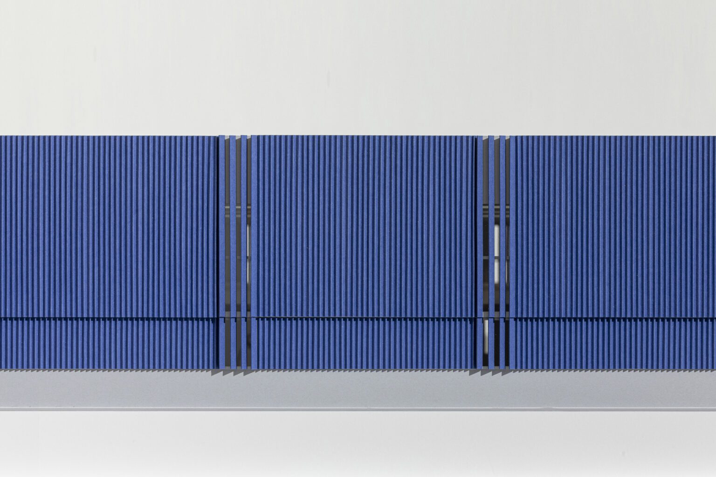
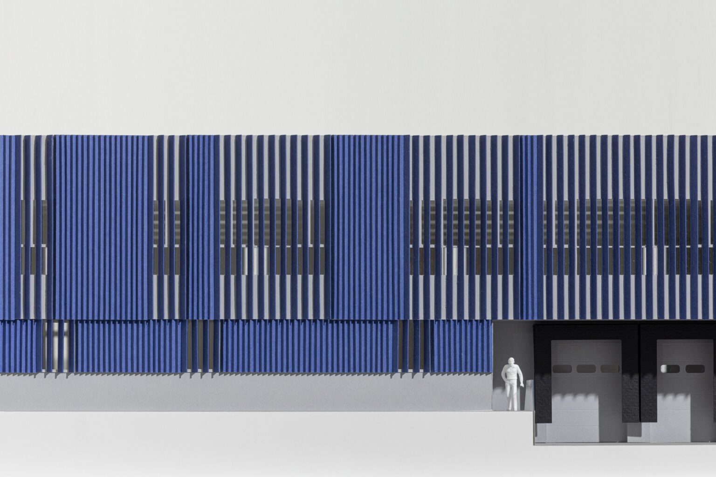
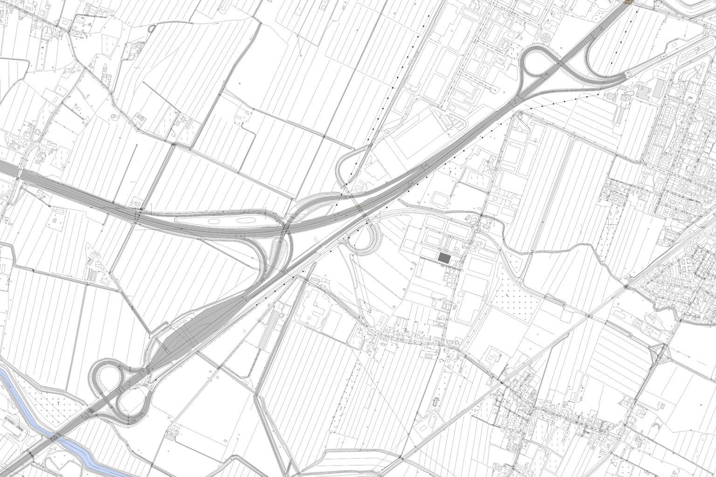
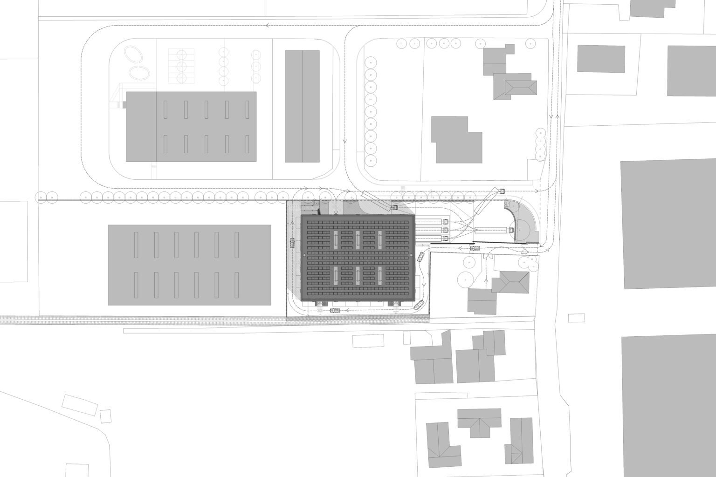
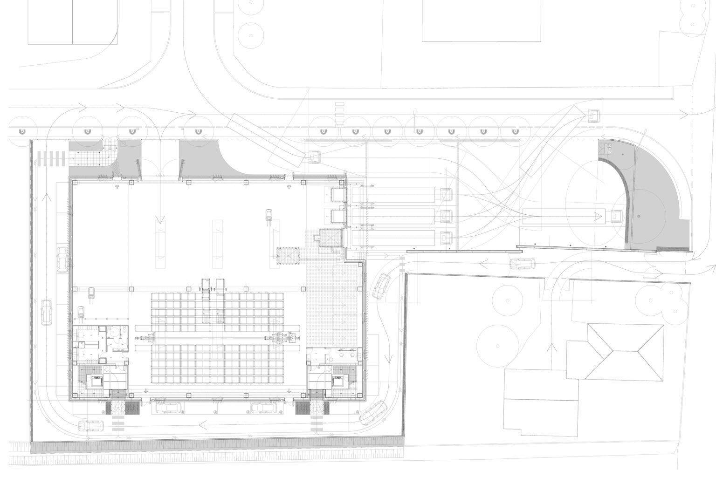
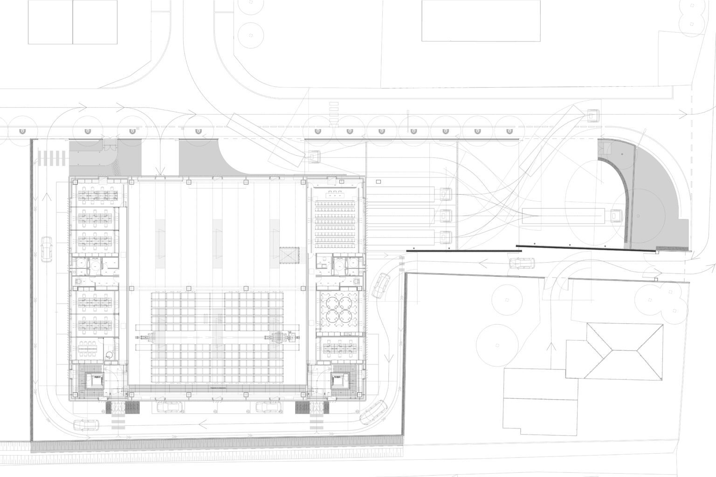






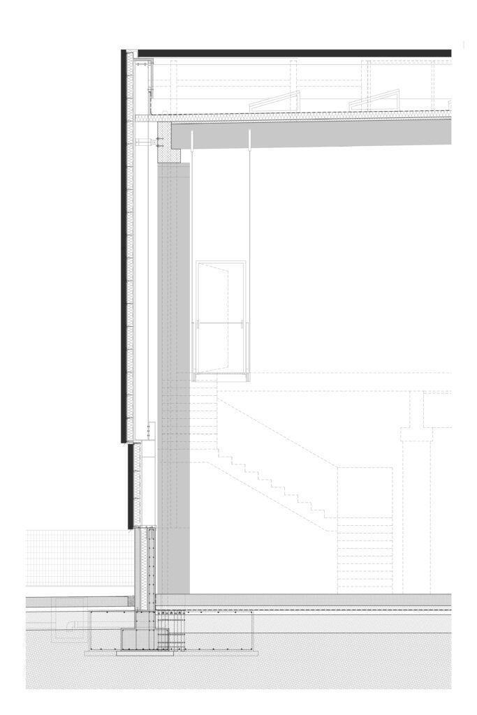
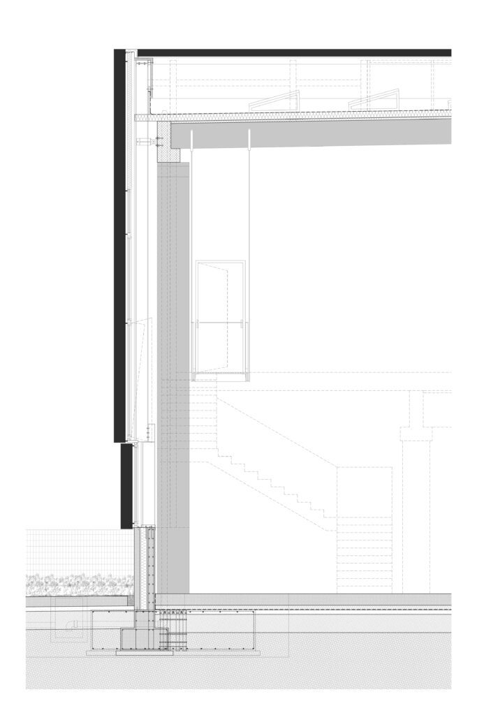
this intervention stems from the client’s need to expand its spaces dedicated to logistics with a new building to be built in the municipality of quarto d’altino, near the mestre ring road, in a lot adjacent to the one that our studio had used to create a building with similar functions in 2008. the new building consists of two functional parts: the operational offices located on the first floor on the east and west sides and the warehouse for the automated storage of goods located in the centre. the project that develops starting from the use of a prefabricated structure in reinforced concrete, has as its characterizing motif the cladding of the four facades in press-bent sheet metal interspersed with extruded aluminum slats that act as a brise soleil in correspondence with the windows. the box-type facades are made up of horizontal metal containers which, fixed to structural steel profiles placed vertically, contain the rock wool insulation inside, beyond which the external cladding in press-bent sheet metal is fixed, thus obtaining also a ventilated facade. the two office blocks, connected to each other via a suspended metal walkway, have different and complementary functions, the west block houses the reception, a meeting room and five administrative offices while the east block houses an academy, the company canteen as well as the servants hygienic.