new sleeve of welcome in villa della regina, turin
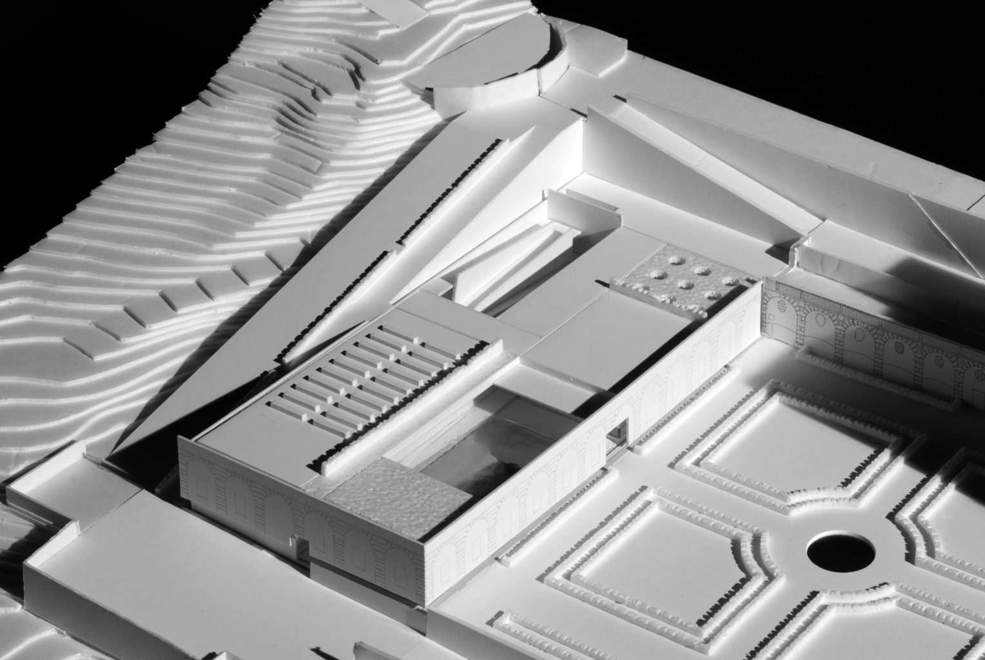
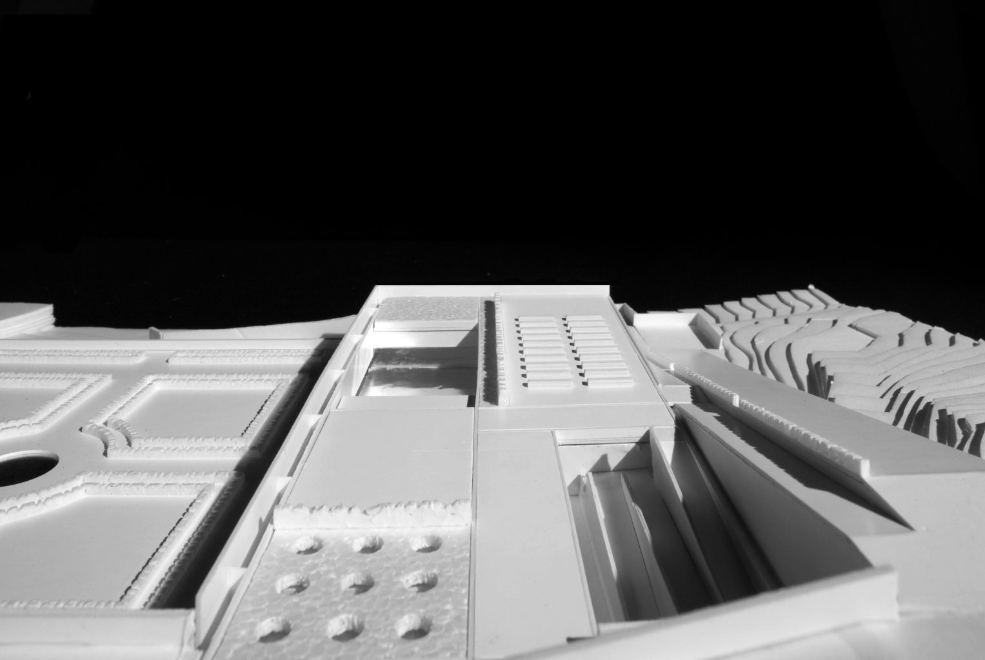
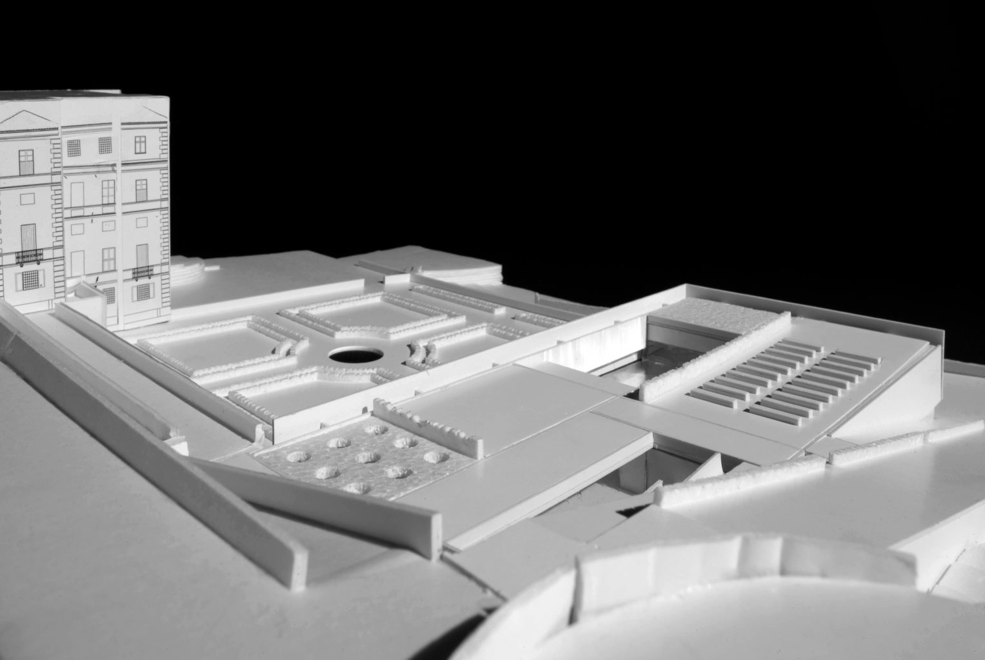
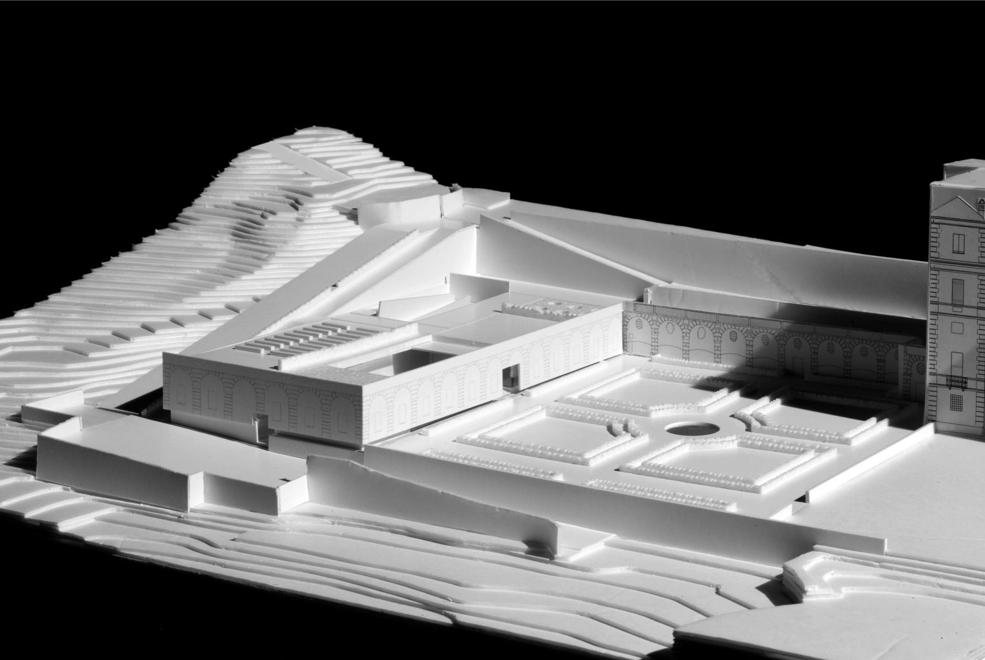
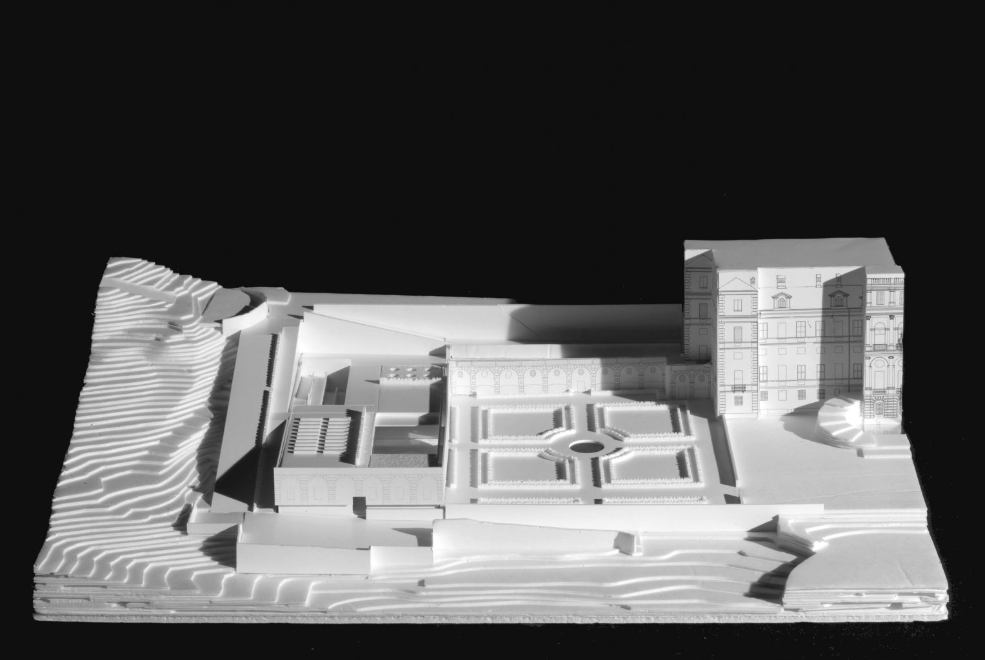
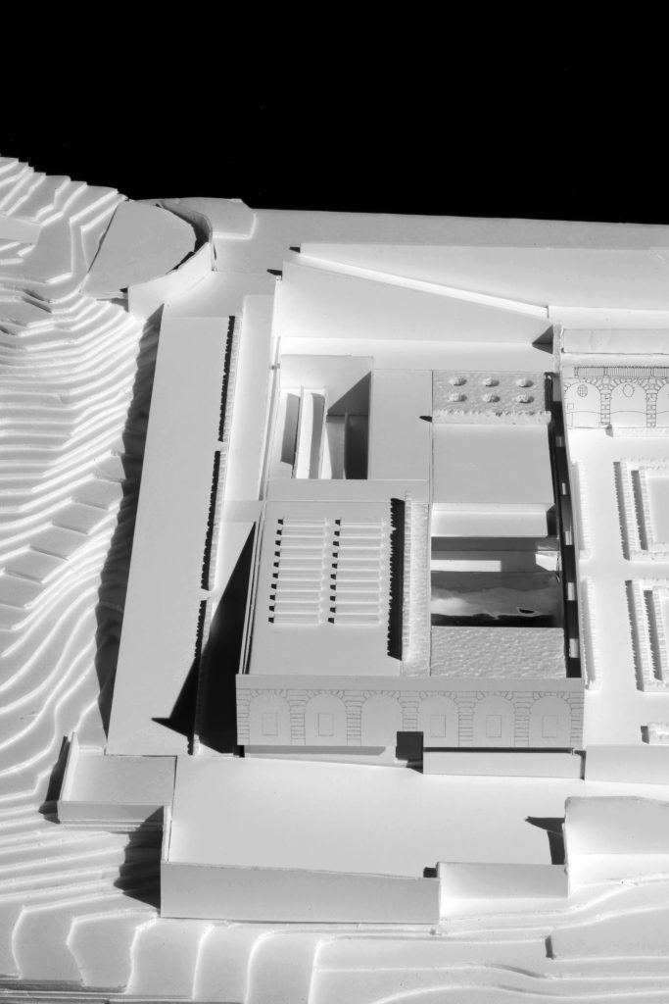
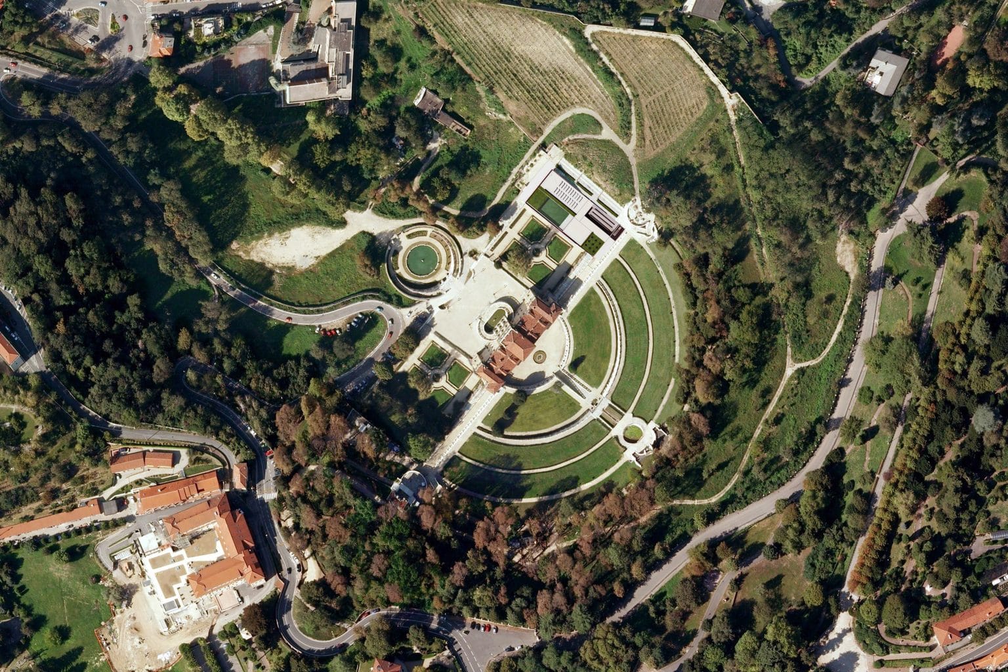
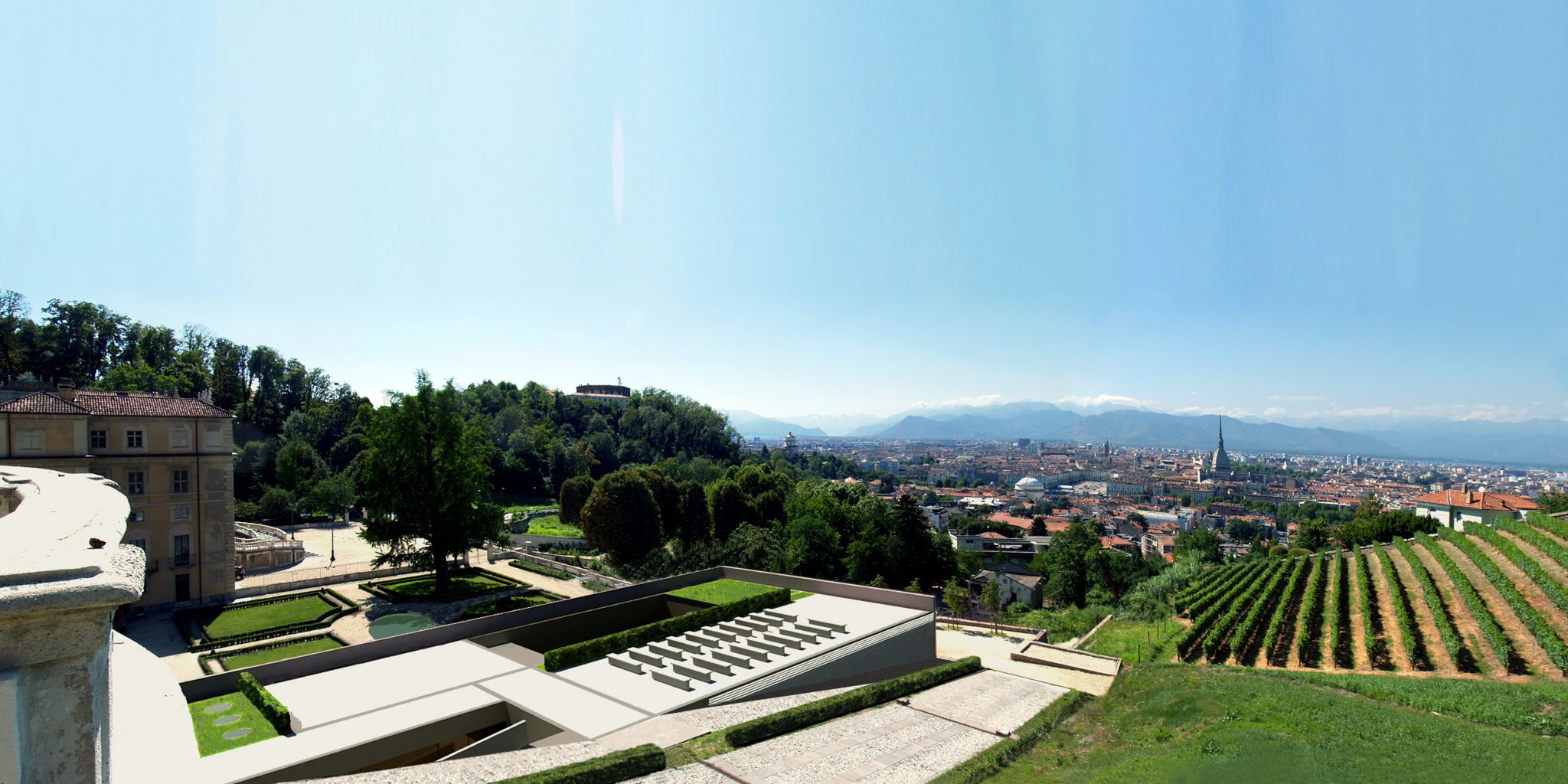
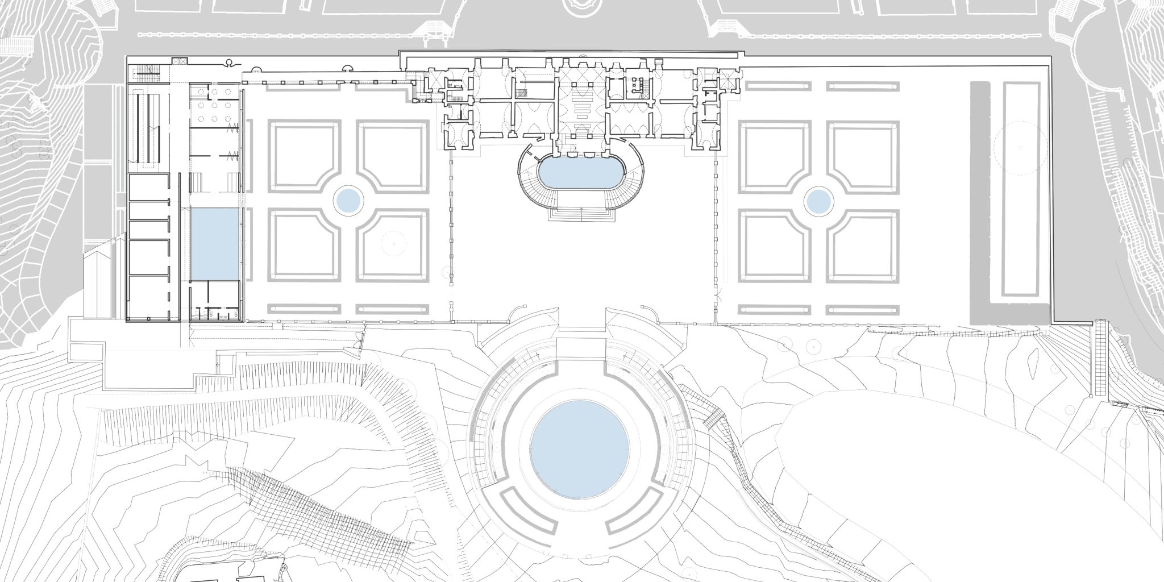
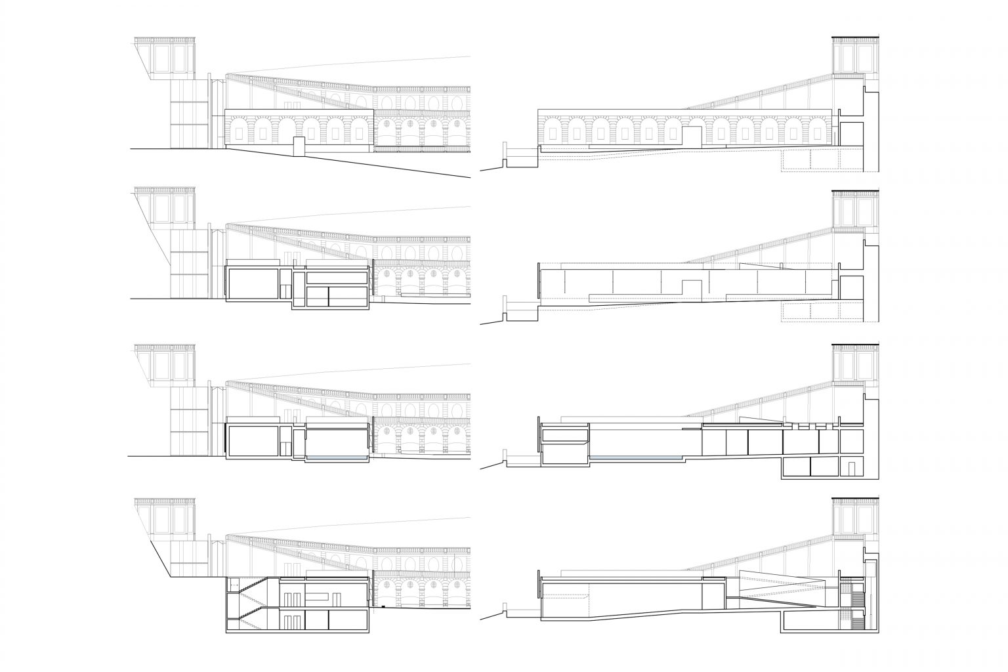
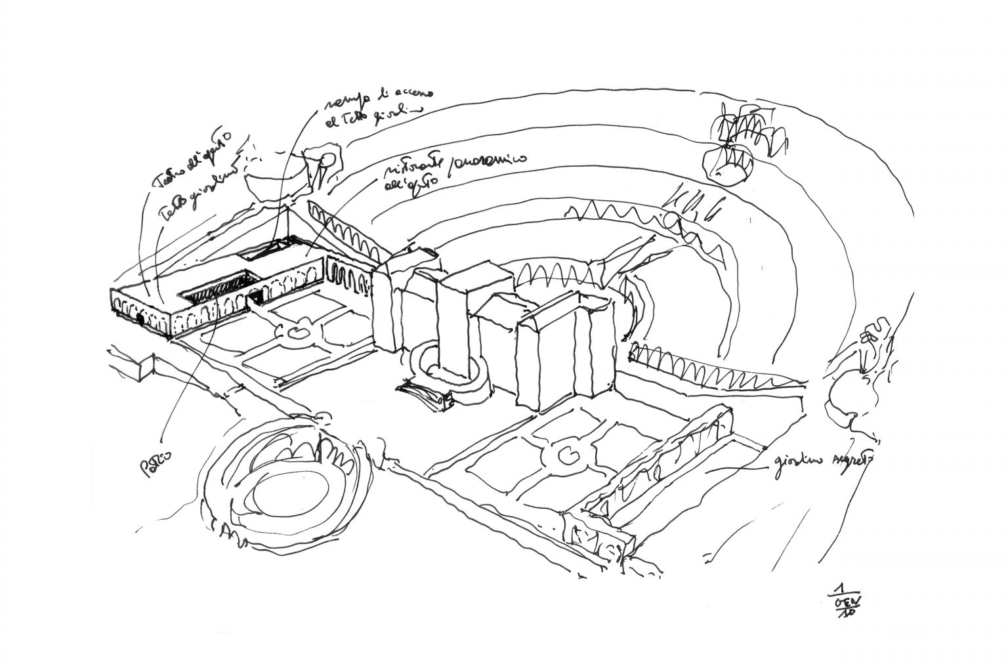
villa della regina, a splendid seventeenth-century dwelling located on the hill of turin, was for centuries the residence of many savoy sovereigns, starting with the wife of maurizio di savoia, ludovica. built in 1615 and designed by the architect ascanio vitozzi, it has been the property of artistic assets of the state since 1994 and since 1997 a unesco world heritage site. in 2009 the mibac decided to create a new reception sleeve necessary to host the ticket office, the bookshop and a small restaurant. the project presented by us has as its main objective the definition of an intervention able to reconstruct and enhance the unity of an architectural complex that is among the most beautiful in italy. the new building, although intended as an expression of a contemporary culture, is conceived as a stratigraphic event, summation of what has existed and what will be, aiming to re-propose the compositional, landscape and scenographic role of an architectural fifth. through a process of rebuilding the existing parts and starting from the historical memory represented by the presence of palazzo chiablese that occupied the project area until 1962, parts of the existing foundations were assumed as the project’s generating element, deciding to make them visible and part of the new building. from a compositional point of view the new reception sleeve is spread over a rectangular perimeter that houses inside the various reception activities and the open spaces characterized by a water tank and a system of ramps necessary to access the equipped cover. an external cladding skin, fixed cantilevered to the new building and made of exposed bricks reproduces, through a sophisticated computerized digital construction system, the ground floor of palazzo chiablese. the reproductions of the two elevations, placed in the same original positions, appear to be suspended from the historical foundations. the coverage for its exceptional panoramic position is entirely practicable and houses an open theater facing the city and a panoramic restaurant easily reachable from the ground floor.