kindergarten, lugano
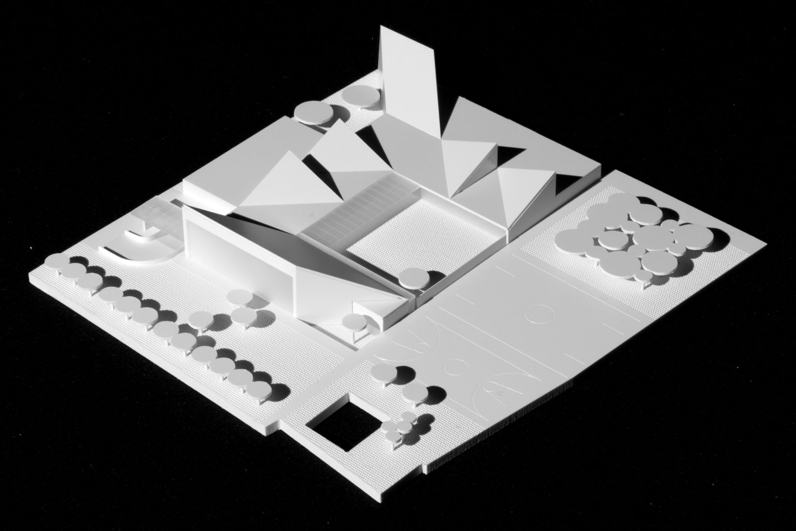
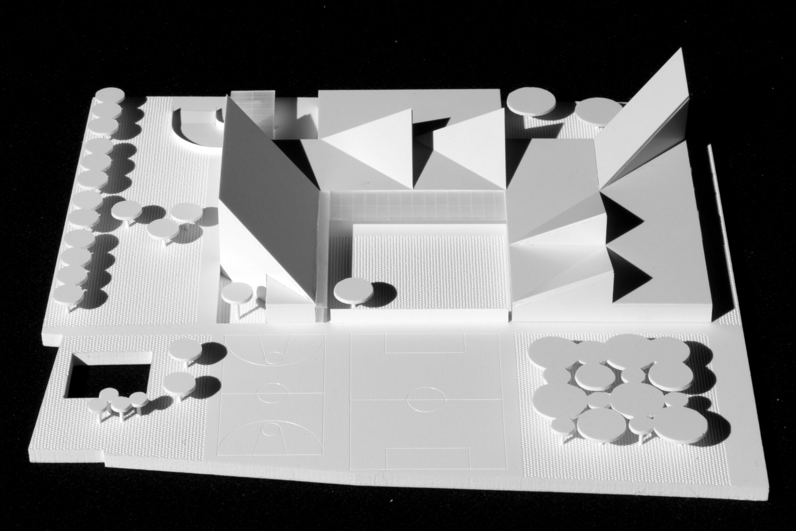
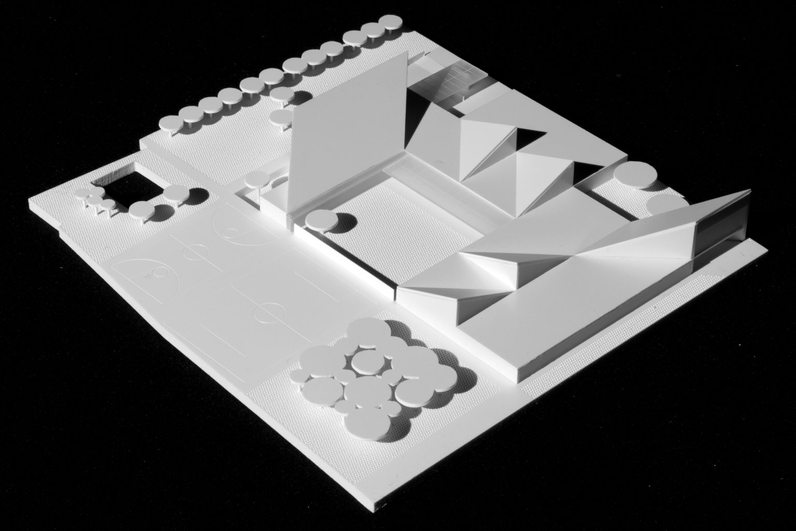
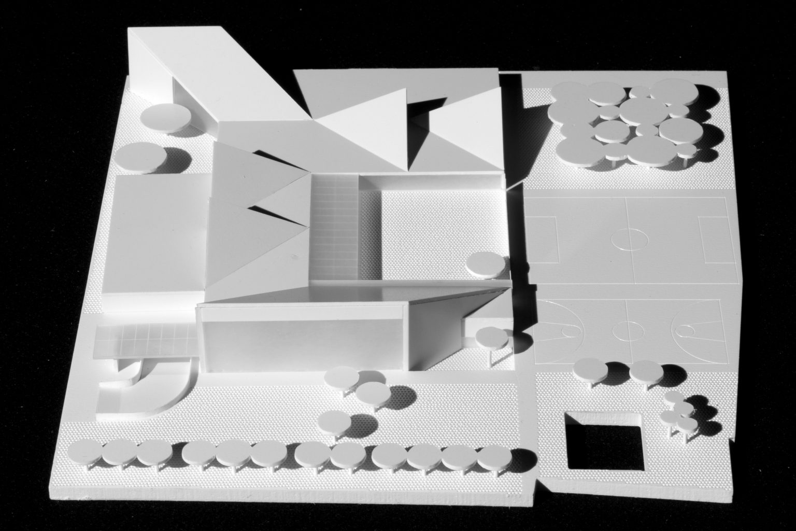
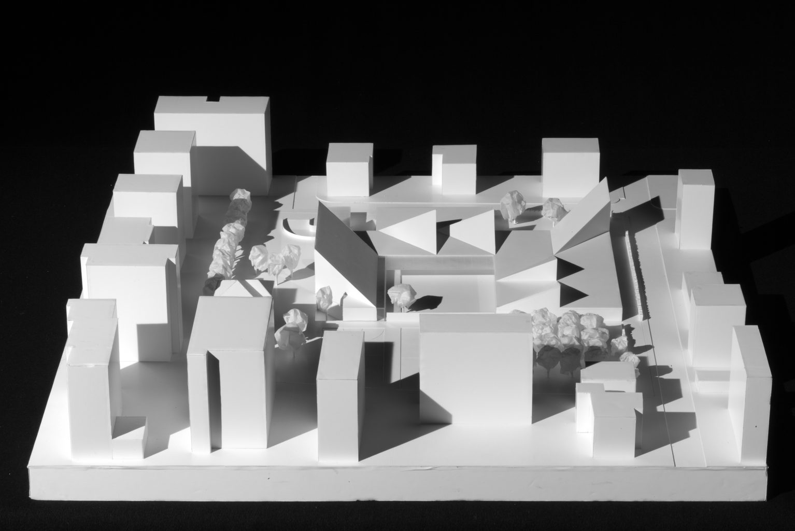
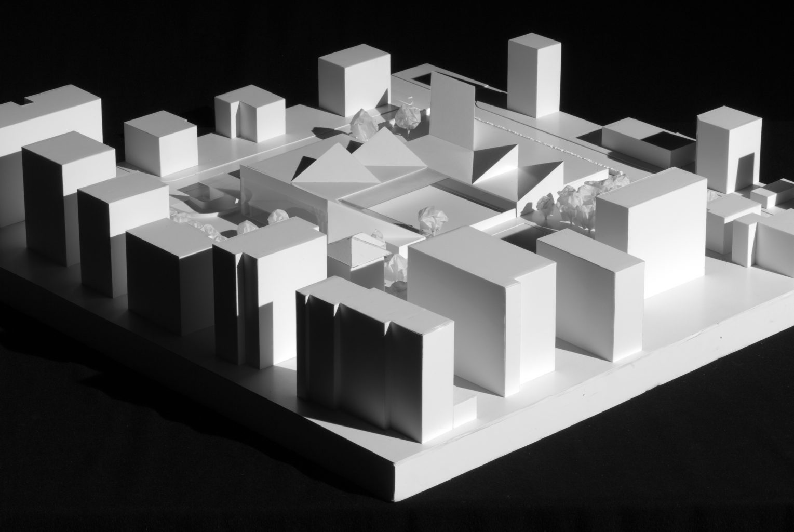
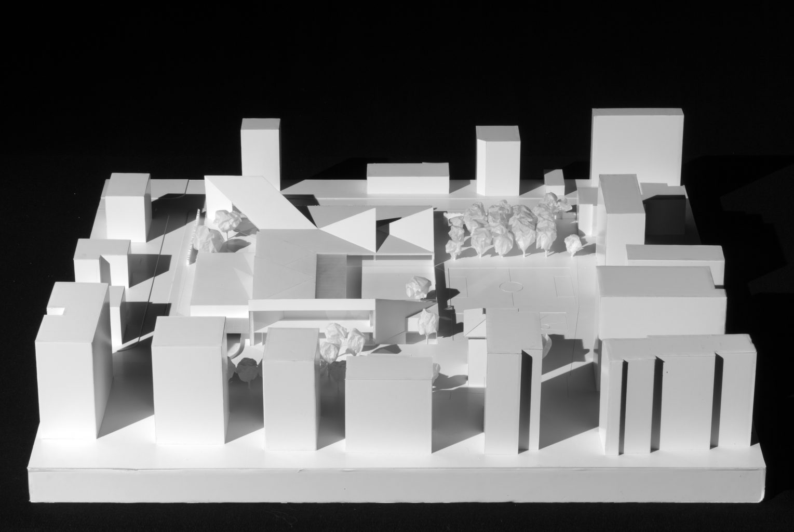
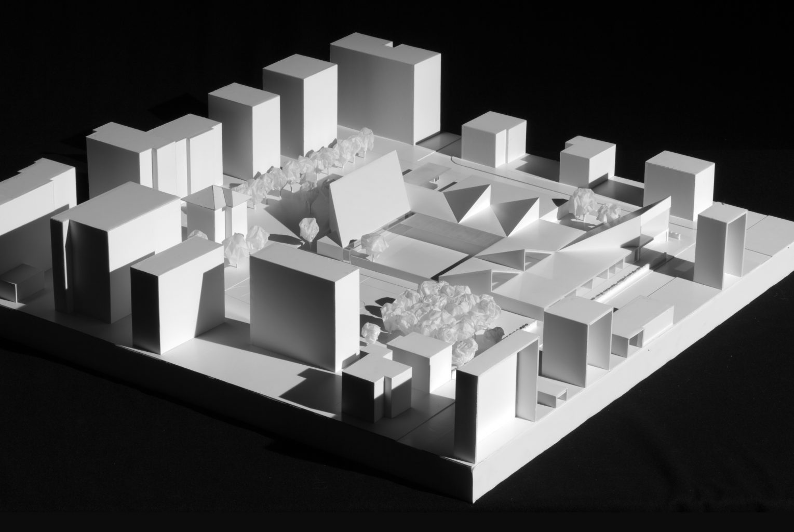
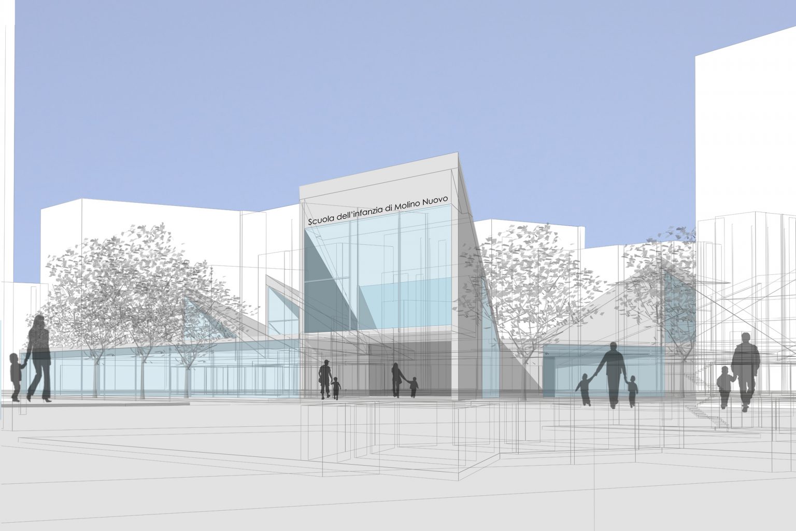
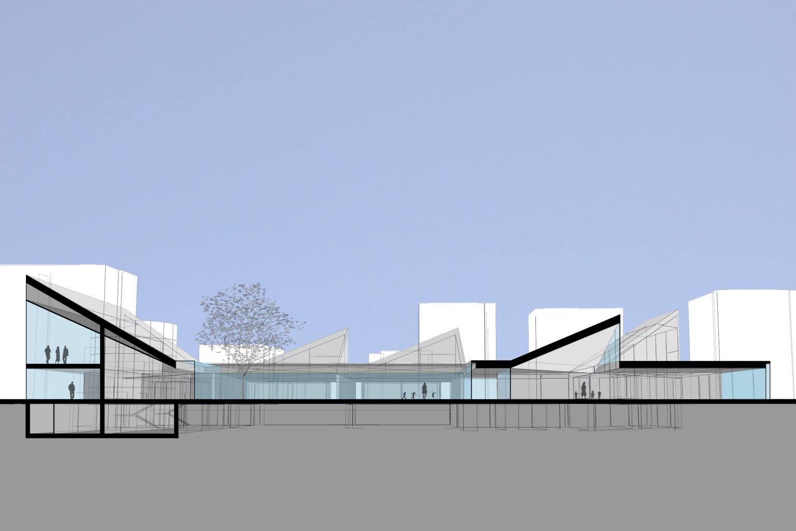
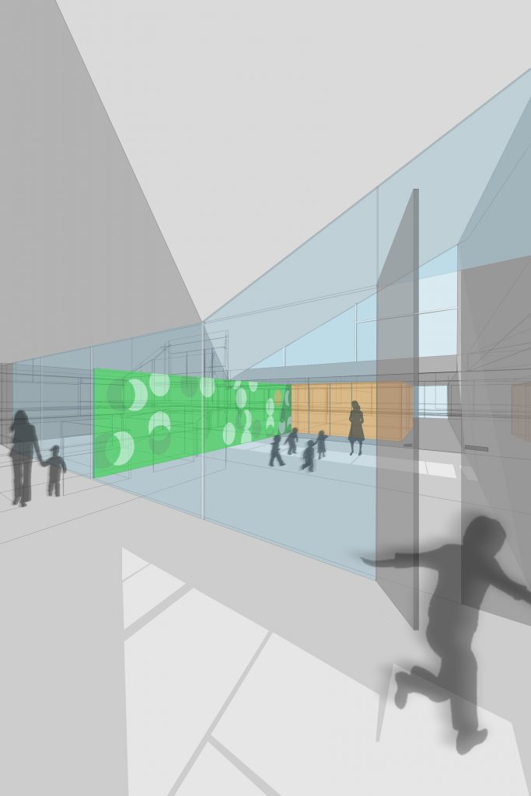
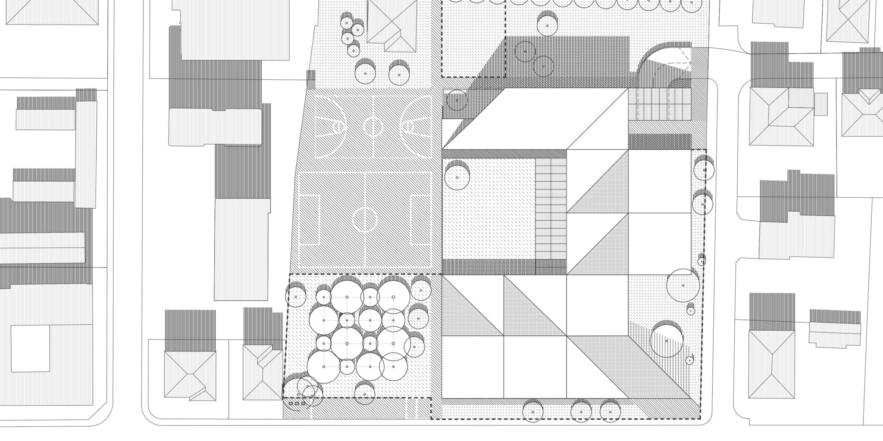
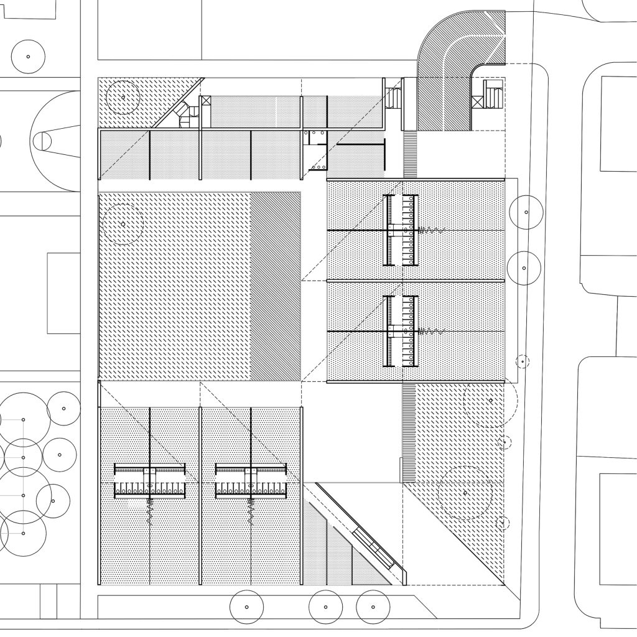
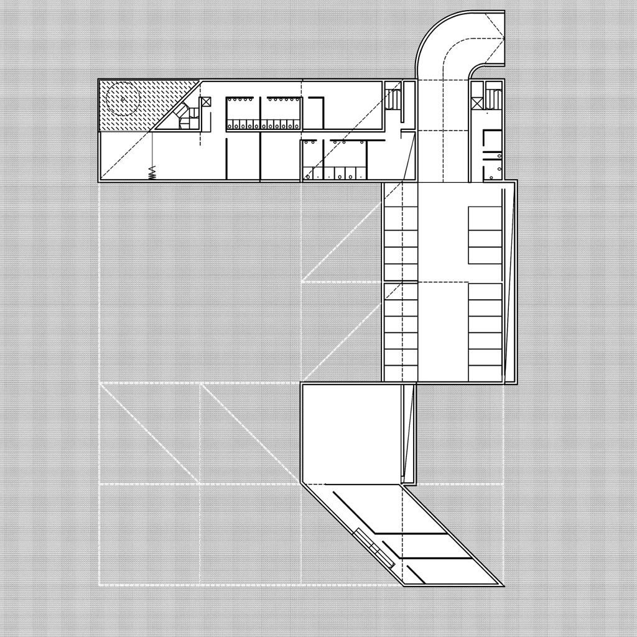
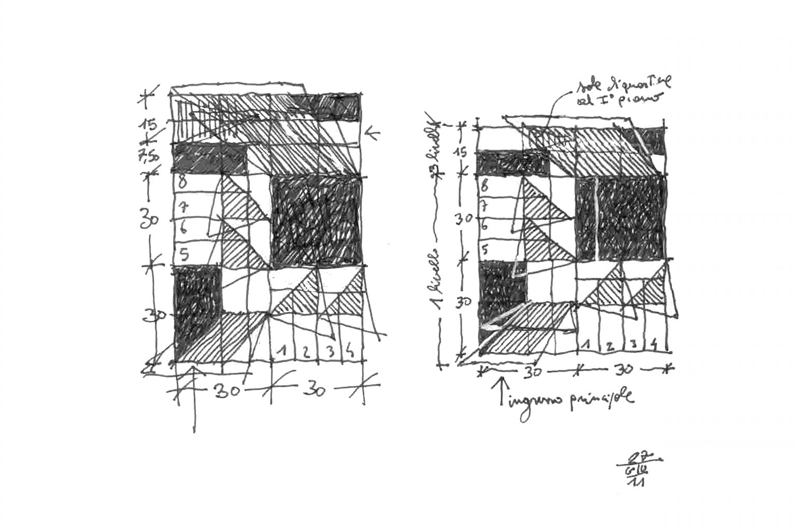
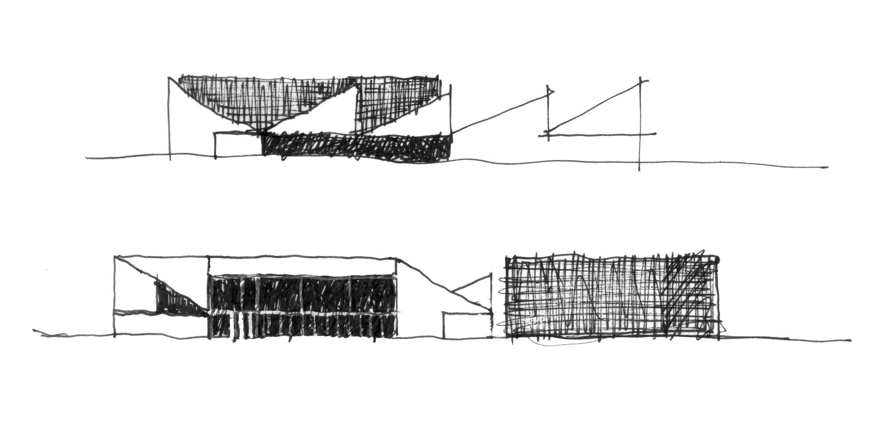
given the availability of a building area, the new infant school, located in the molino nuovo district of lugano, is organized on one floor, thus ensuring optimal access to children, while parts of the complementary activities are distributed on two levels, a necessary choice for to develop a verticality aimed at finding a relationship with the urban context. planimetric the school is composed of a square of 60×60 m that determines four sub-squares, two opposed and staggered between them hosting the classrooms of the kindergarten and two the large courtyard for the outdoor teaching area and the portico / atrium d ‘entrance. a rectangle measuring 60×15 meters houses the canteen area and neighborhood activities. a system of diagonals relative to the reference squares determines both the two elements that are more developed in height and which house within them two-level functions that the skylights necessary to illuminate and ventilate the classrooms of quiet activities. at the school hosting 240 pupils distributed in eight sections, one enters through a porticoed area located diagonally to the school complex. from here you go to the atrium / cloakroom and through two glazed corridors you access the educational sections. the classrooms of the movement activities are separated in groups of two by means of mobile walls, thus guaranteeing maximum internal flexibility. each section of 30 students houses the classroom for quiet activities, the hall of movement activities and the toilet block at the center. in the basement there are all the technical rooms, the laundry and parking areas. a multipurpose room serving the neighborhood is instead located on the first floor of the block located to the north of the complex. the roof, characterized by a system of diagonals that determine skylights and inclined planes, rests on a system of concrete bearing sections placed at a distance of 15 m. externally the whole complex is covered by a system of slabs in natural light colored stone.