primary school, ursy
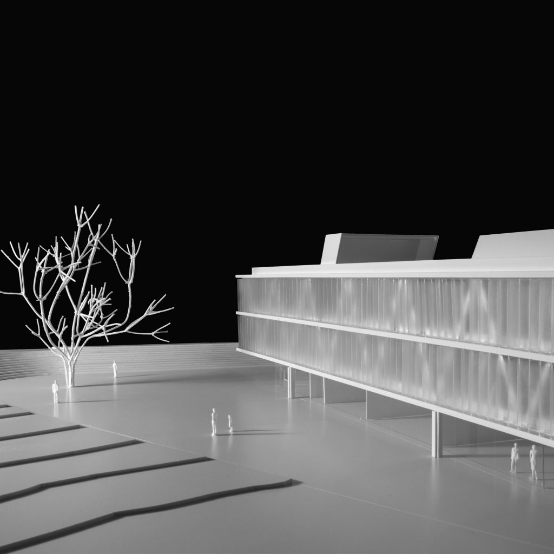
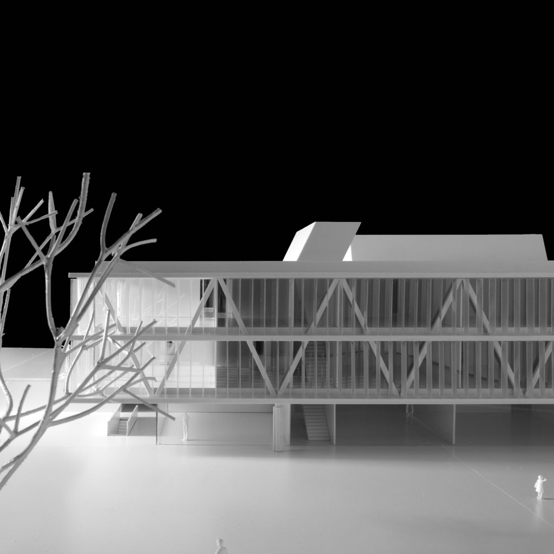
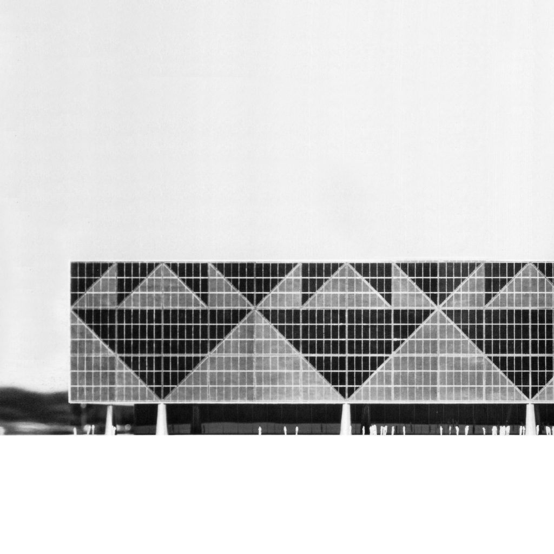
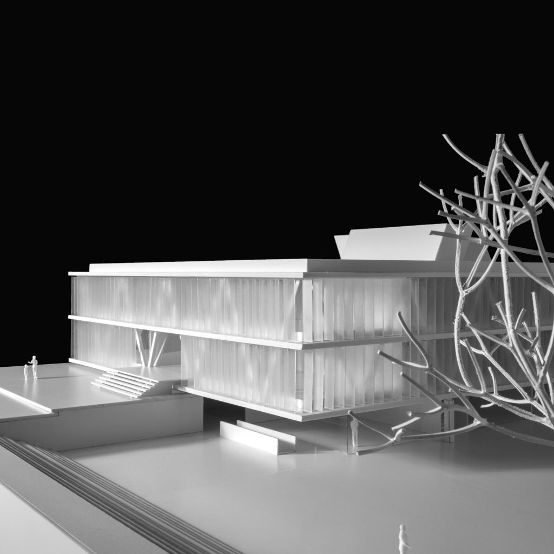
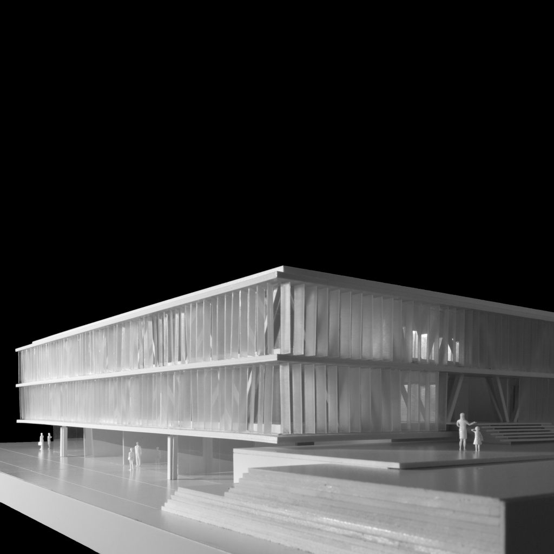
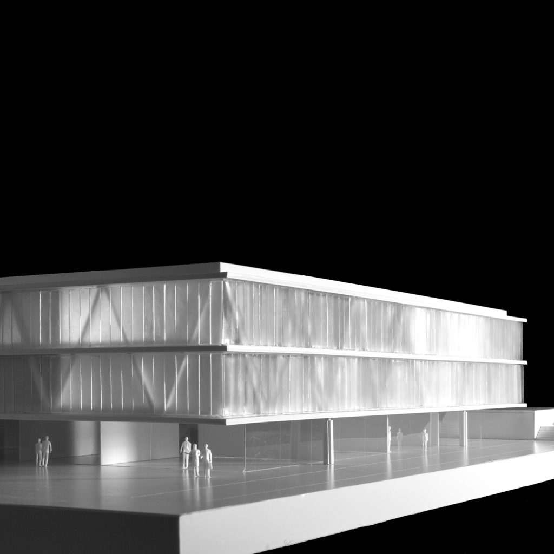
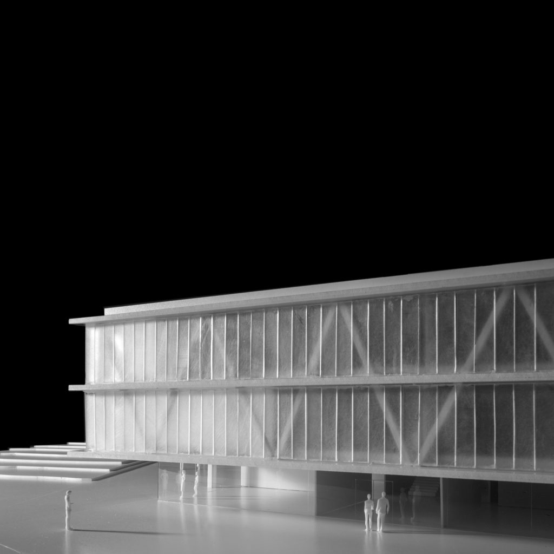
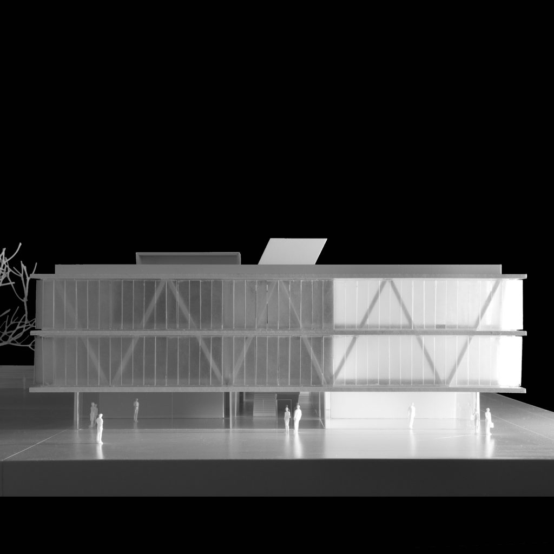
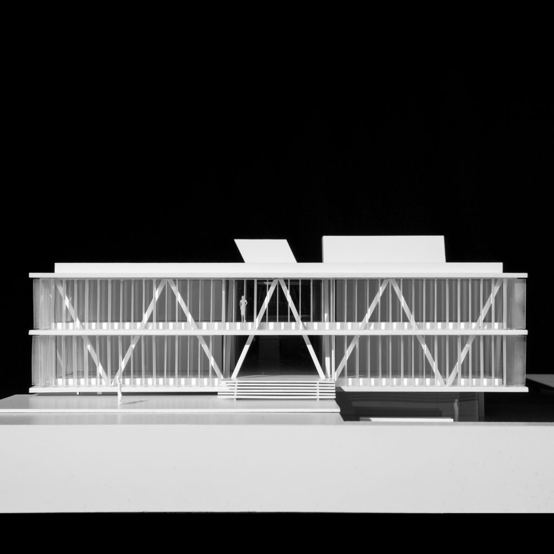
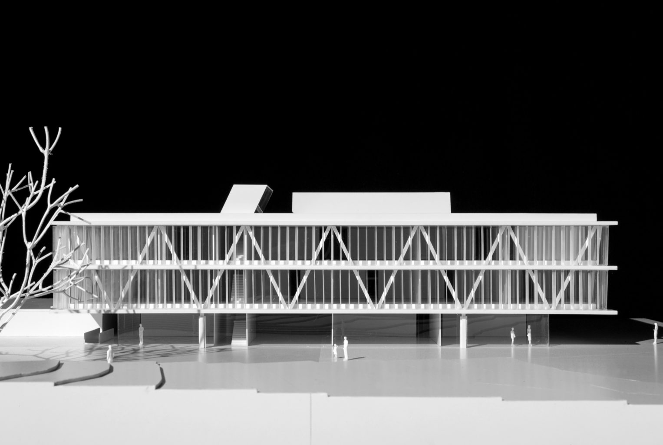
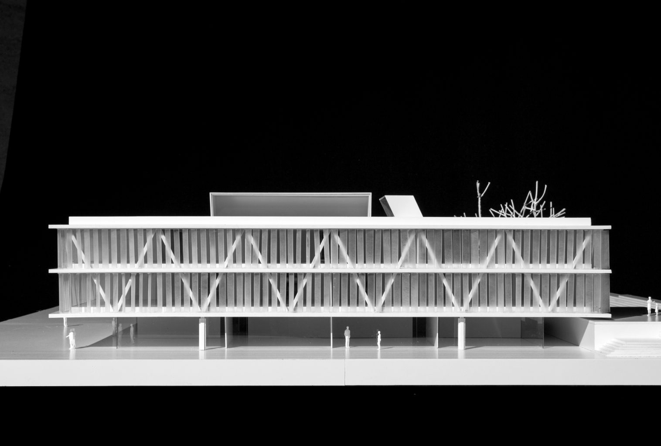
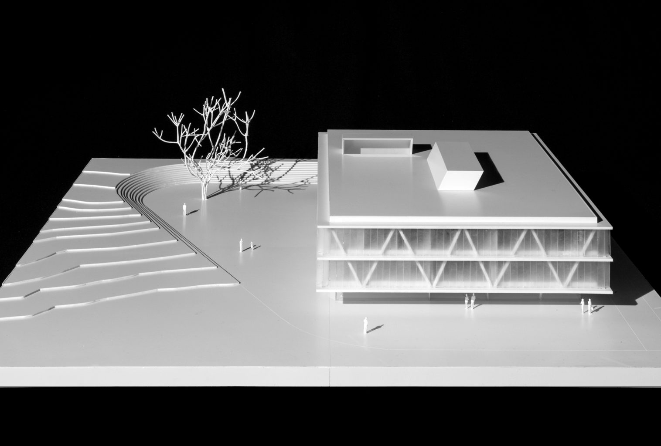
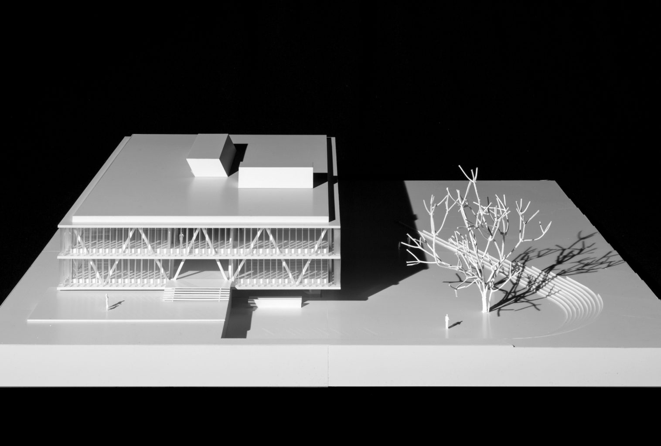
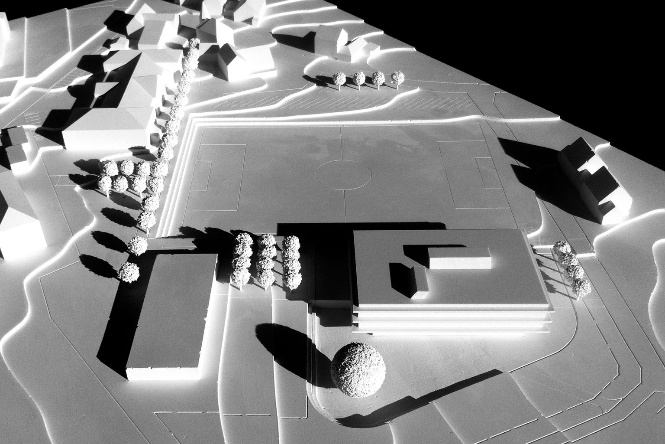
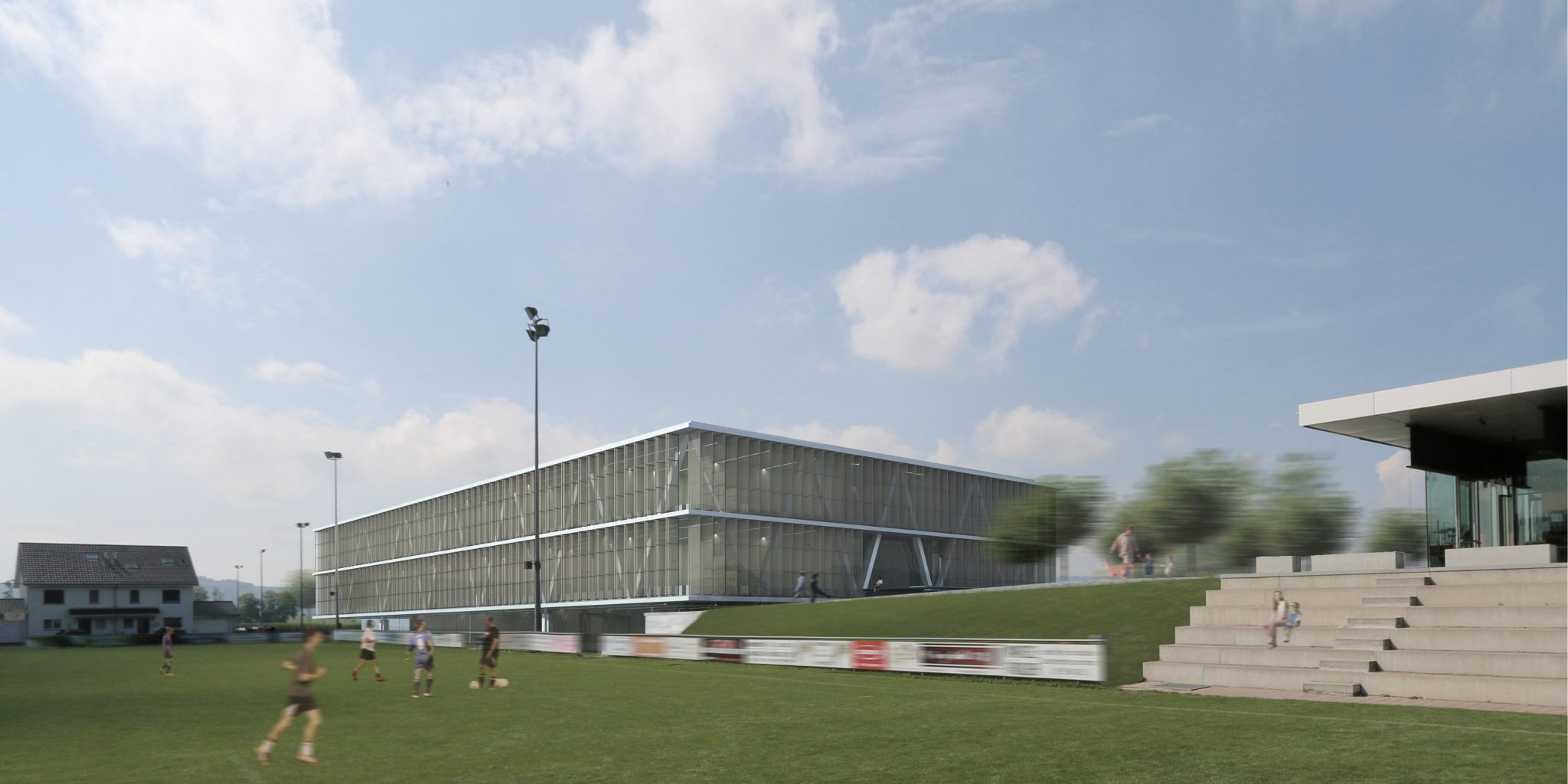
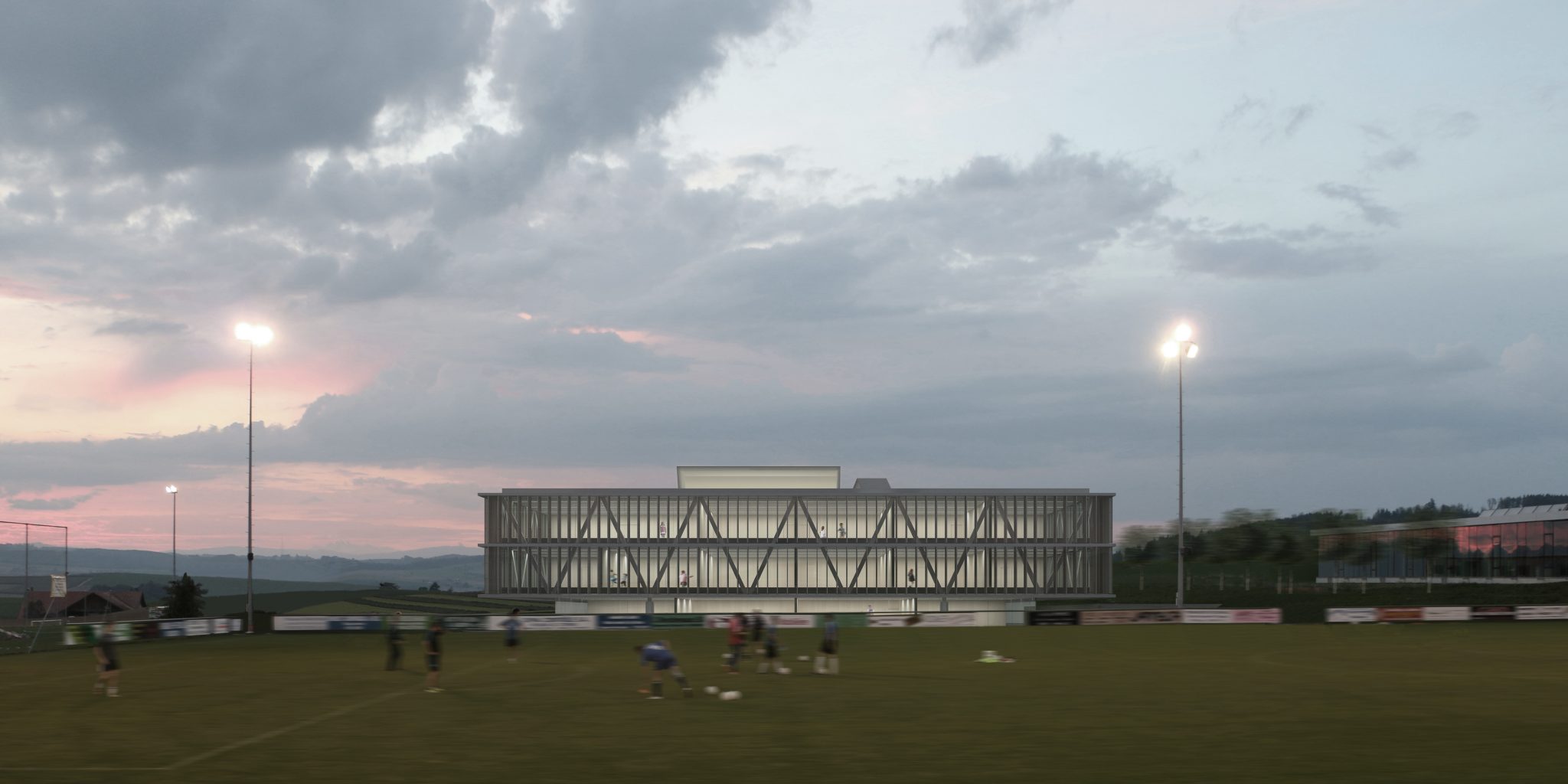
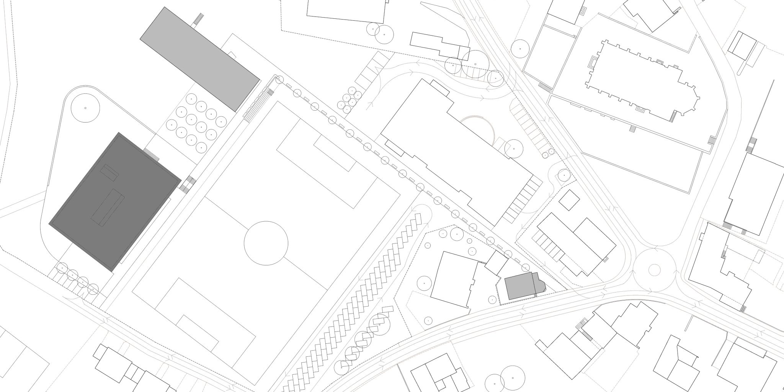
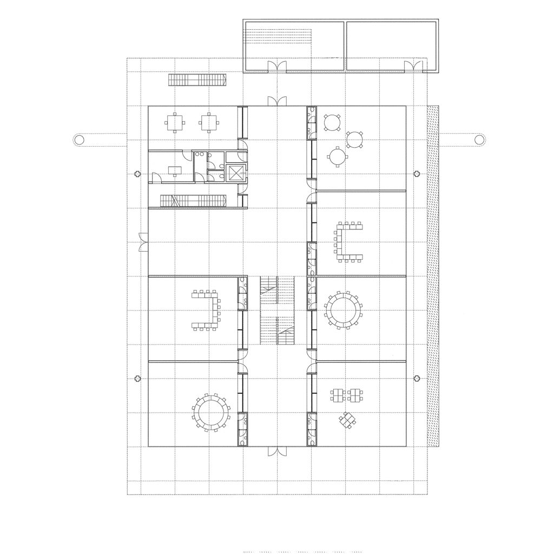
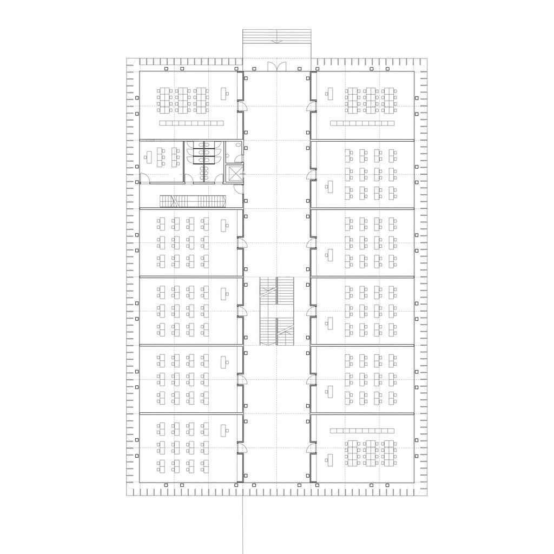
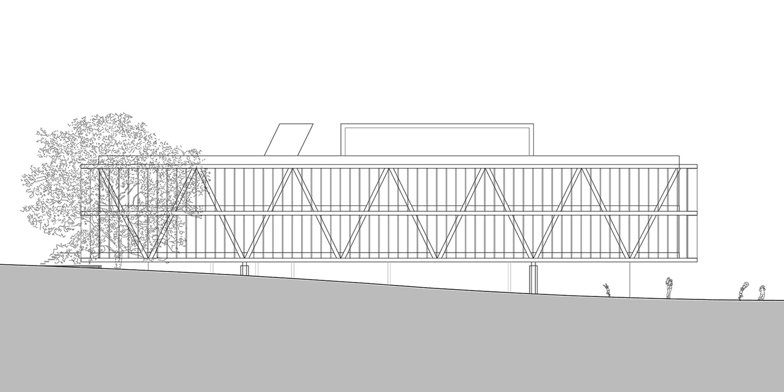
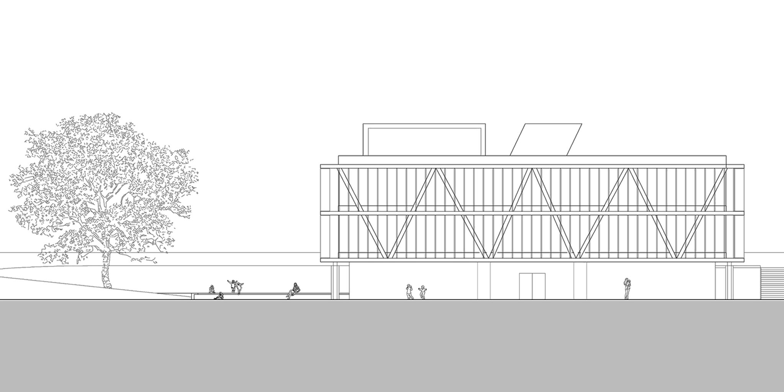
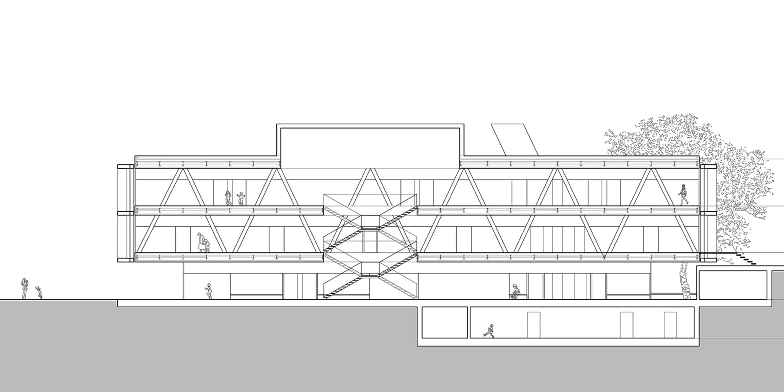
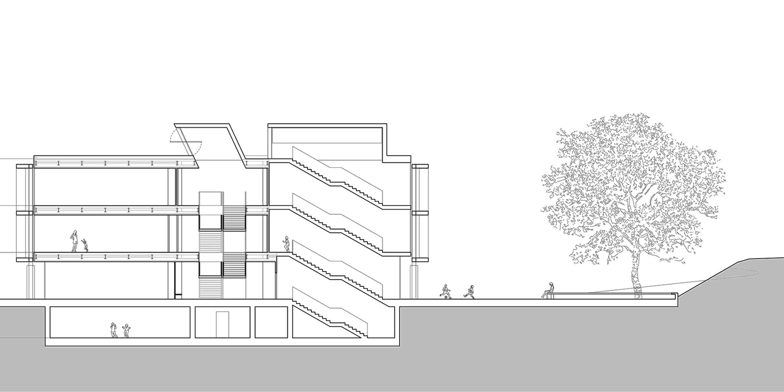
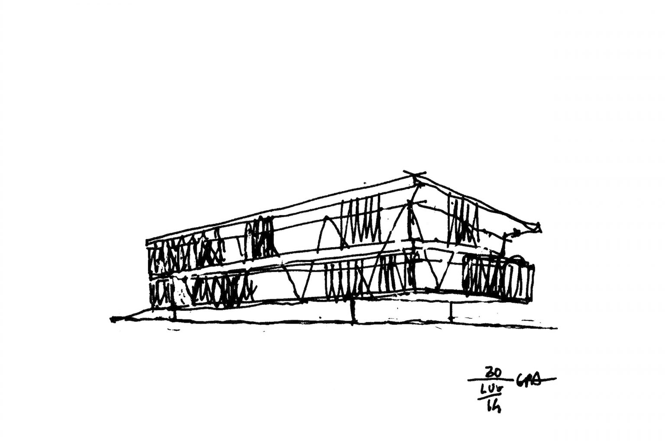
in the canton of freiburg, halfway between lausanne and the city of freiburg, there is the small town of ursy that after years of emigration of its population is experiencing a real period of repopulation of its territories. this phenomenon has made the old primary school undersized to new needs and led the municipal administration to the decision to build a new bigger school. our project proposes the new school as a single suspended volume with dimensions of 30×45 m that develops in height on three levels. the school, which houses about 440 students distributed in 22 classrooms, is accessed via a pedestrian path that starts from the parking area next to the football field, crosses the bus depot and passes the gym, arrives at the entrance to the primary school. continuing south, the path leads to the entrance of the infant school on the ground floor, where there are 6 classrooms, the administration, the director’s office and the teacher’s classroom. on the first and second floor the primary school is placed: it is equipped with 16 classrooms distributed in the two floors. the load-bearing structure consists of 6 lattices made of metallic carpentry of 7,50 m height, 4 arranged along the external perimeter of the building in correspondence of the first and second floors and the remaining 2 arranged inside in correspondence of the central distributive space. the whole structure rests on 4 large pillars placed on the two long sides. this structural system offers the most extensive internal distribution flexibility as no load-bearing walls are required. the roof is characterized by two openable skylights and placed above the stairwells to guarantee an efficient exchange of air during the summer. the fully glazed casing complies with the minergie standard: perimeter overlay insoles and a solar-powered brise-soleil system using a solar tracking detector, protecting from the summer sun while guaranteeing irradiation during the winter. they have an opening degree for phases ranging from 0 ° to 90 ° and are made of wooden slats.