kindergarten, tenero-contra
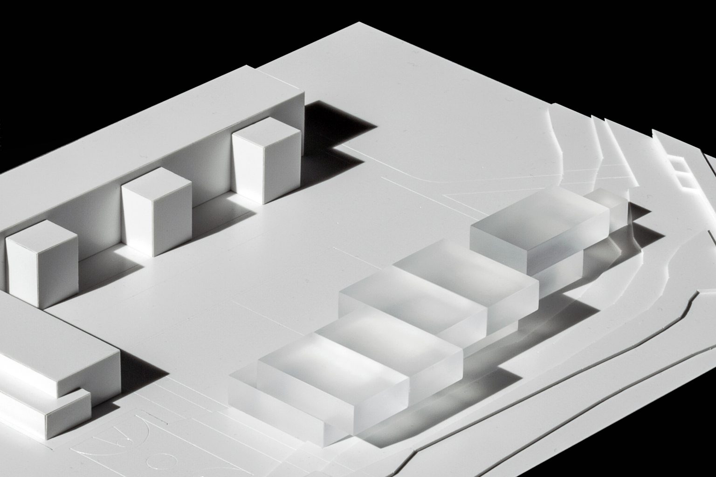
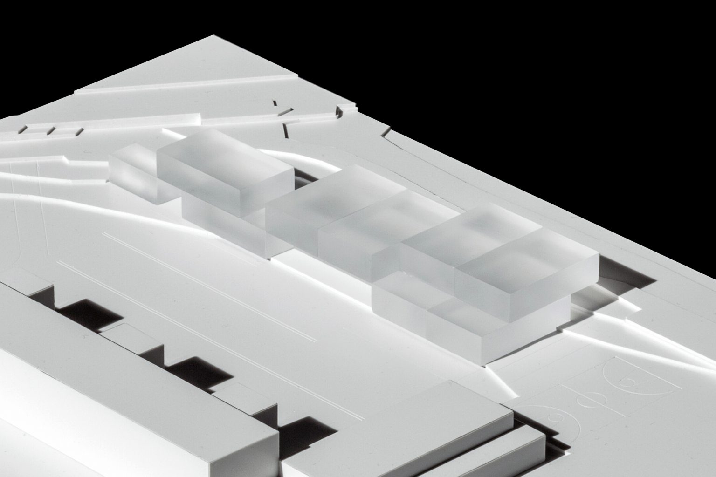
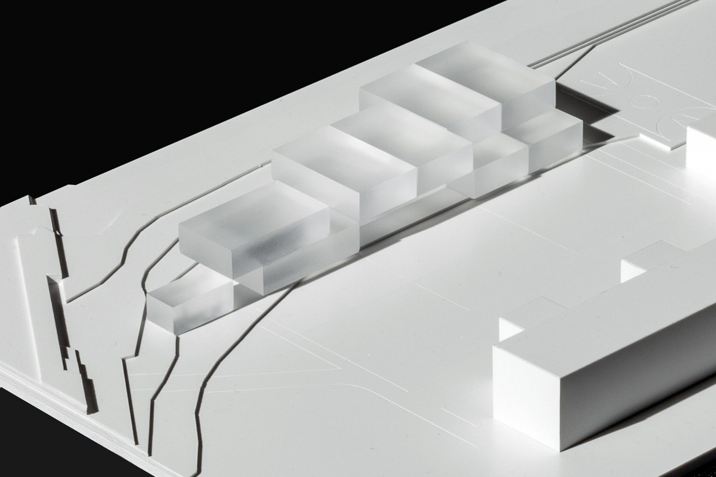
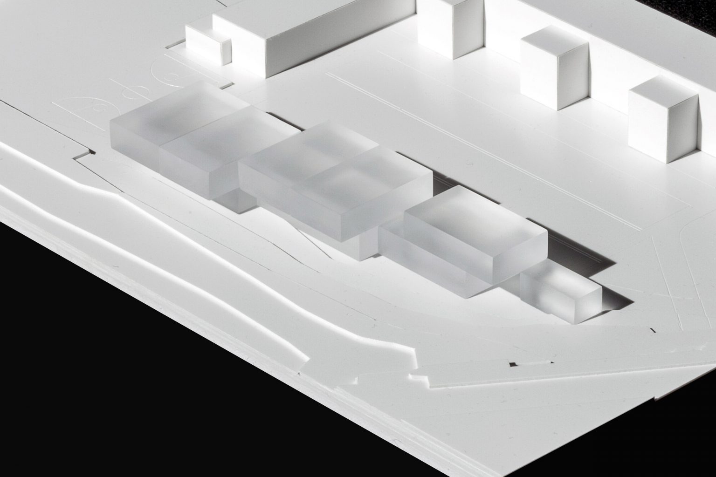
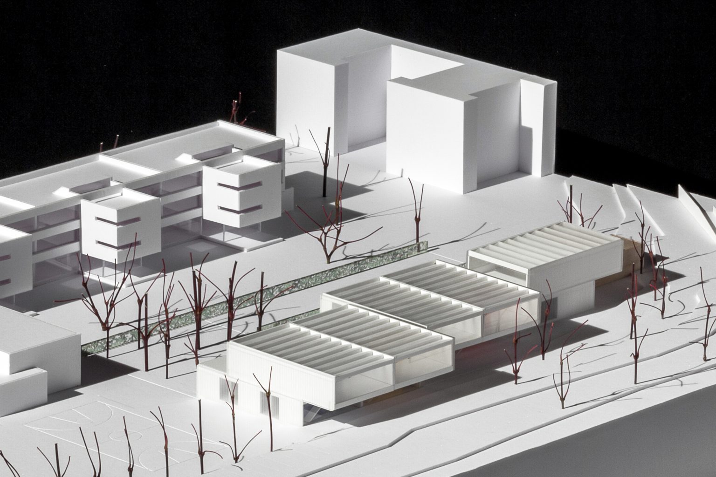
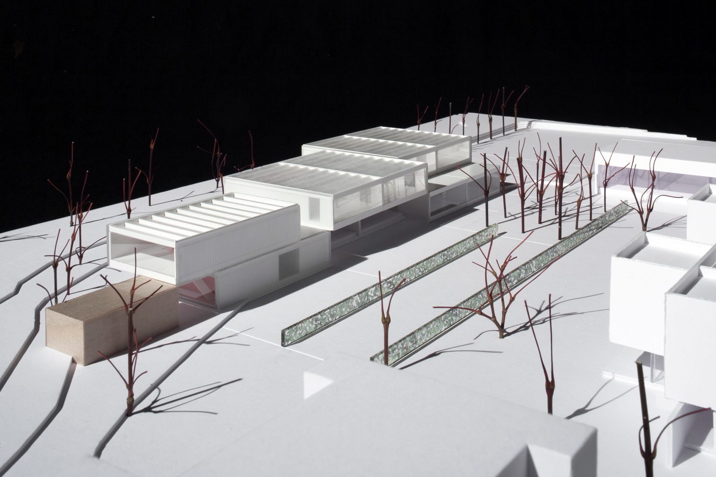
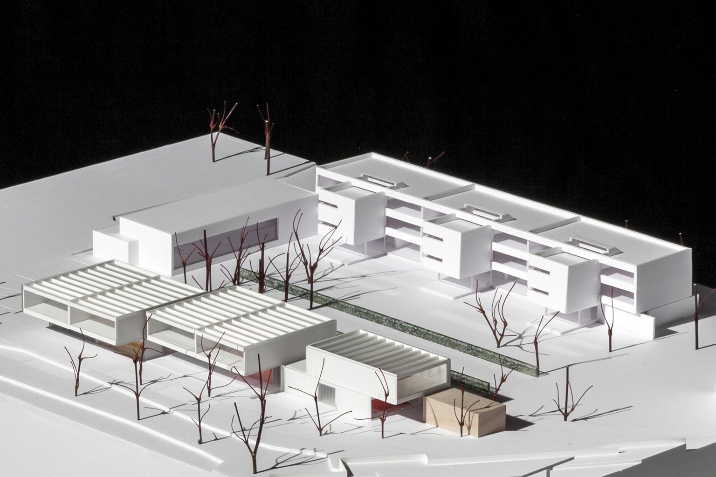
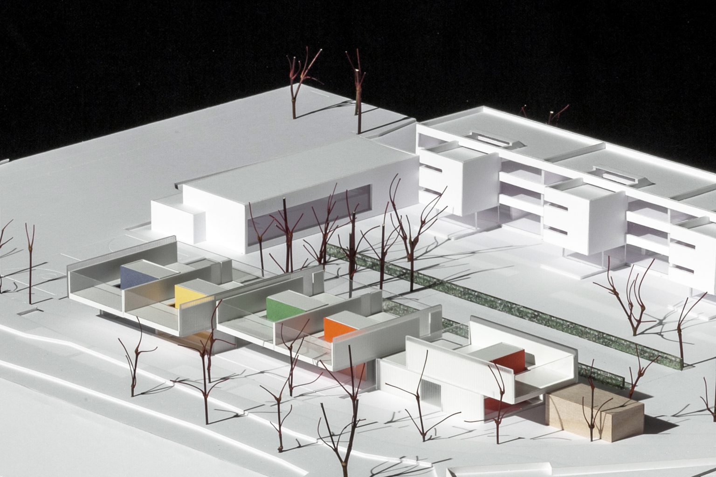
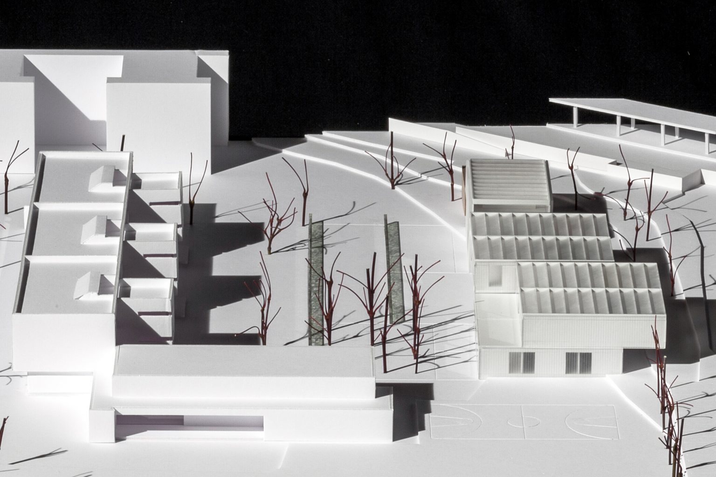
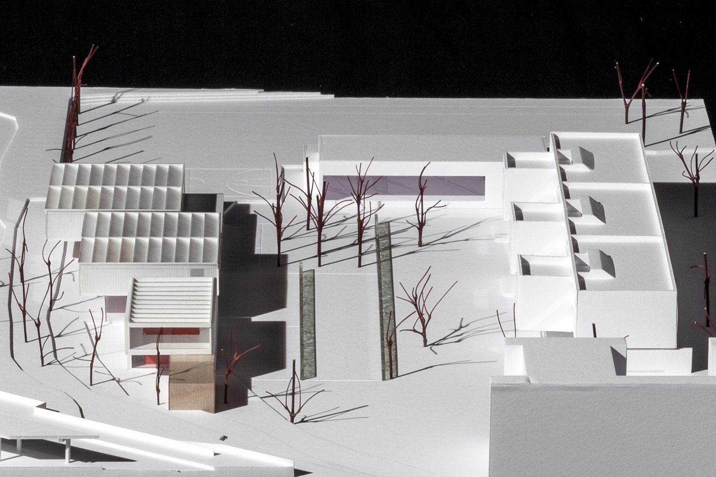
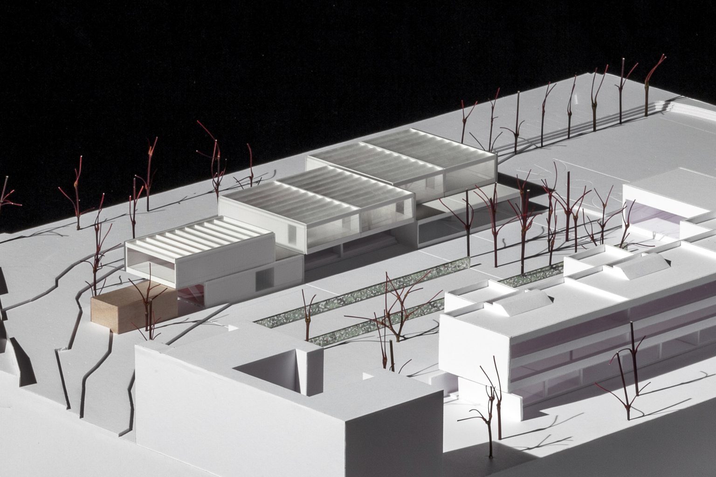
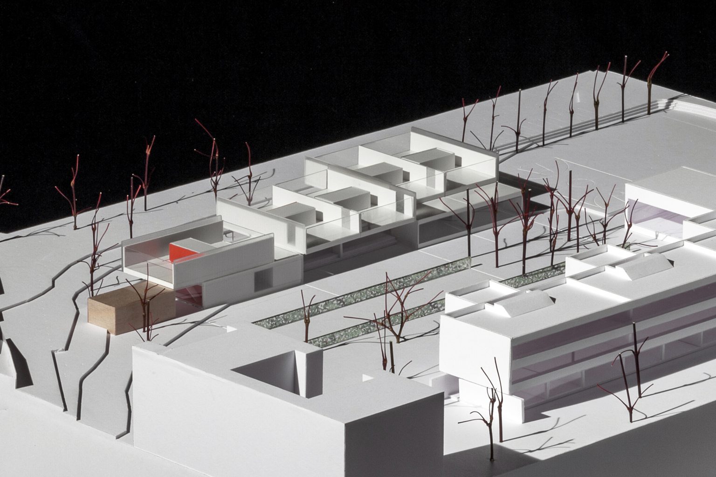
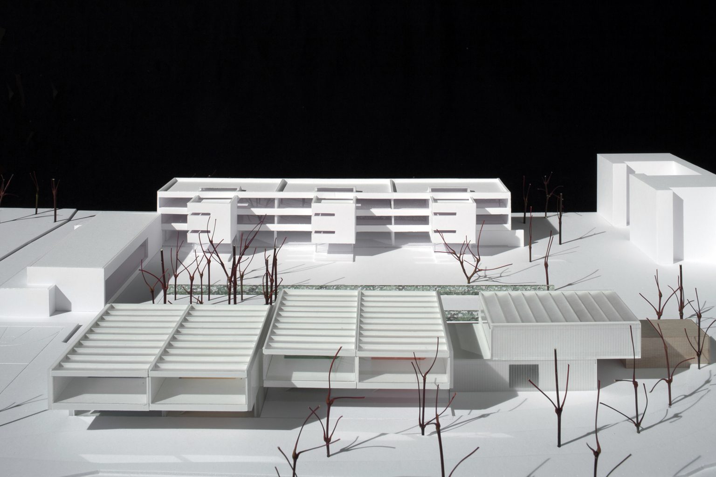
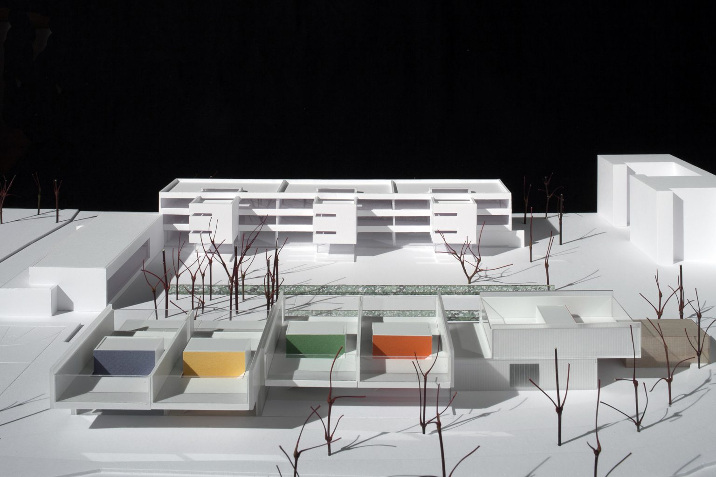
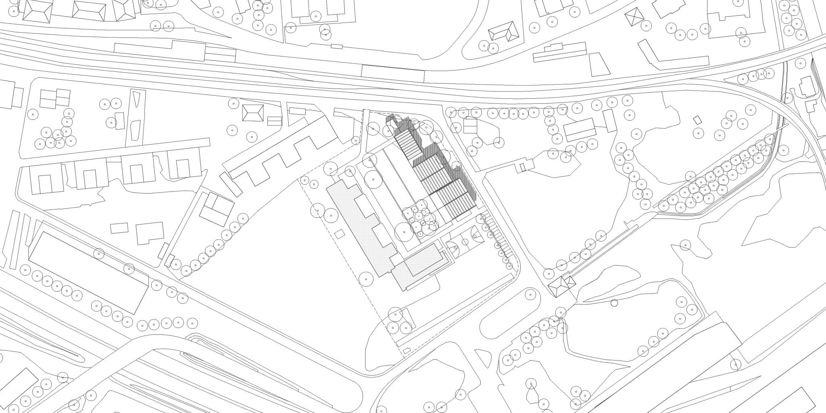
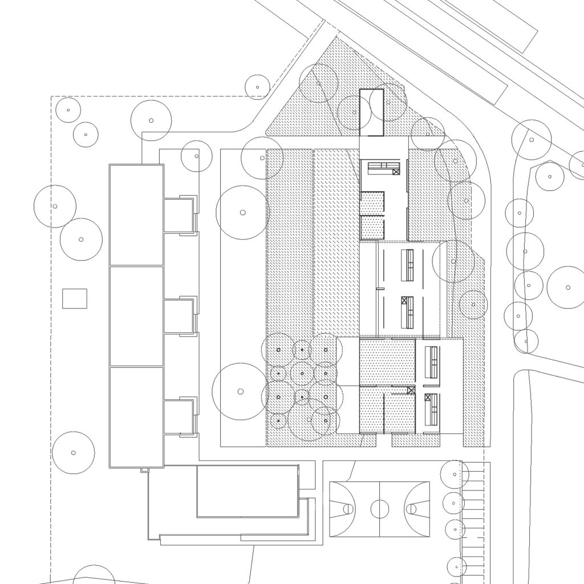
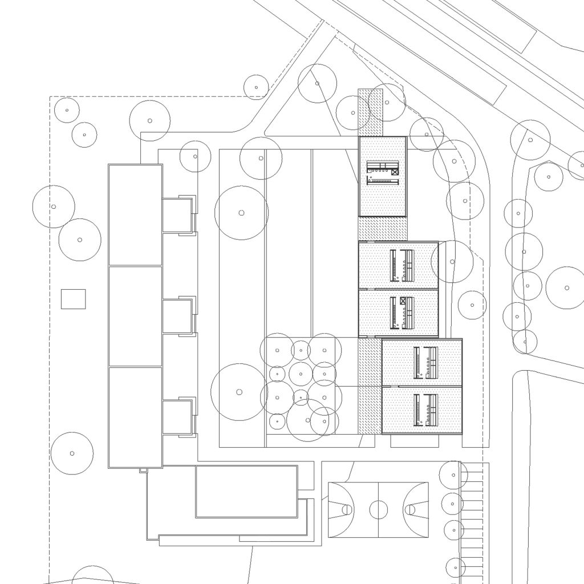
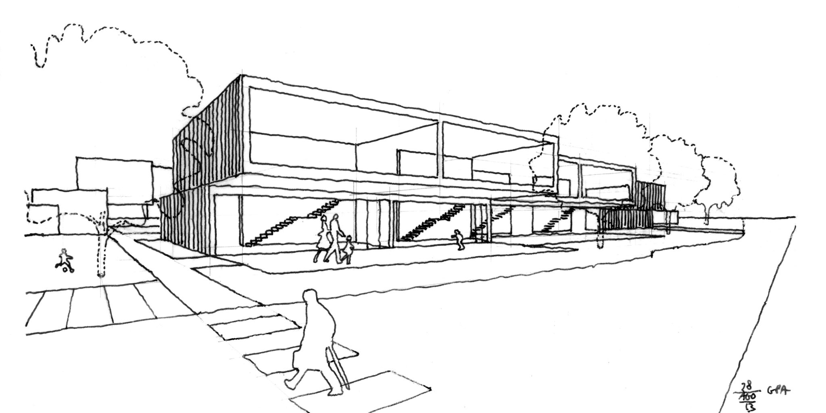
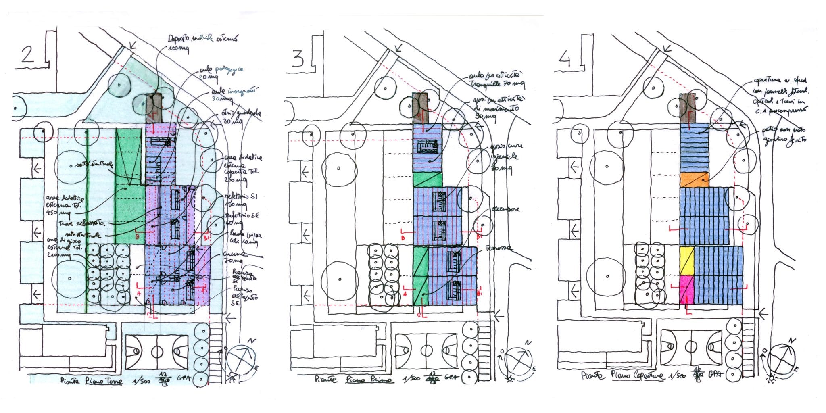
in the southern edge of the town of tenero, in an area enclosed between the bellinzona-locarno railway line and lake maggiore, the tenero-contra school is located. the complex, consisting of kindergarten, middle school and gym was built in 1973 by architect aldo giscetti. in 2012, considering that the elementary school and the kindergarten school coexist in the same building and in anticipation of a consolidated population growth, the municipality decided to build a new kindergarten. our project proposal includes placing the new school parallel to the elementary school and perpendicular to the gym, thus giving formal completeness to the entire school complex. from a compositional point of view the school develops longitudinally through the overlapping on two levels of eight translucent parallelepipeds offset from each other in such a way as to obtain on the ground floor of the external covered areas and on the first floor a system of terraces belonging to the educational sections. the school is organized by placing the teaching spaces on the first floor, the teaching support spaces on the ground floor and the service rooms in the basement. access to the educational sections takes place through a path covered by overhanging volumes, to each educational section, with its own separate access, corresponds to the ground floor a hall / cloakroom which is accessed through a stairway to the educational section on the first floor. it can host 125 students, divided into five sections: each section of 25 pupils is equipped with a classroom for quiet activities, a space for hygienic care that also acts as a separator with space for movement activities beyond which can access the outdoor terraces. the school’s refectories are located on the ground floor and are equipped with a kitchen, ancillary rooms and a preparation room. a system of longitudinal hedges defines the external play area, acts as a boundary element with the external area pertaining to the elementary school and identifies a small wood with didactic purposes where several tree species are grouped.