eth-campus hönggerberg-student housing, zurich
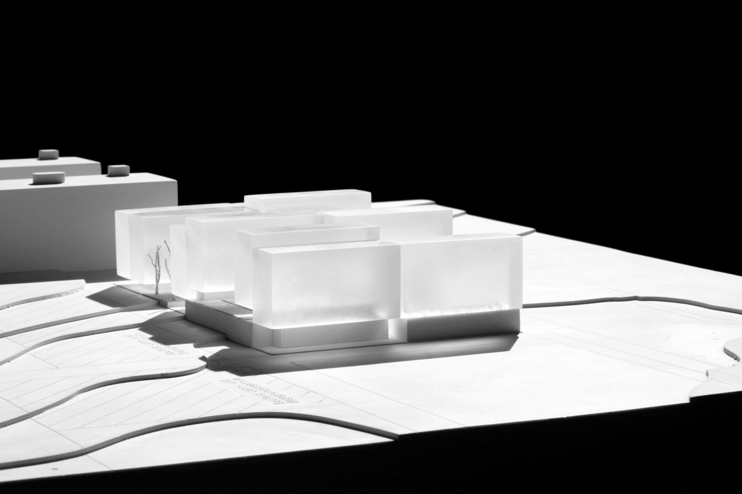
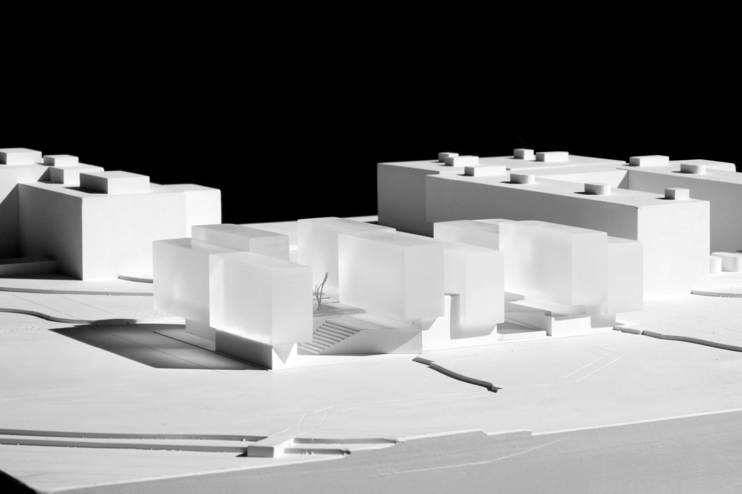
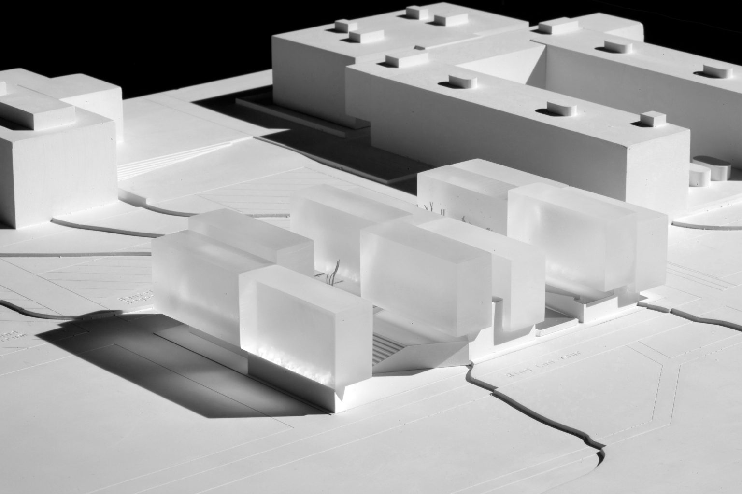
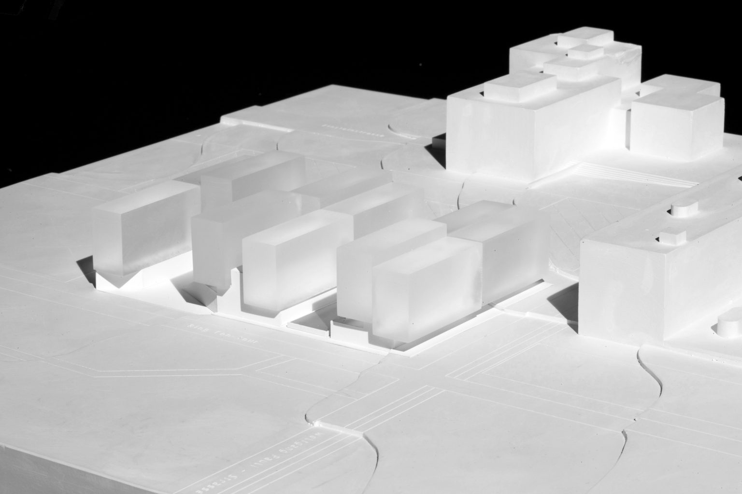
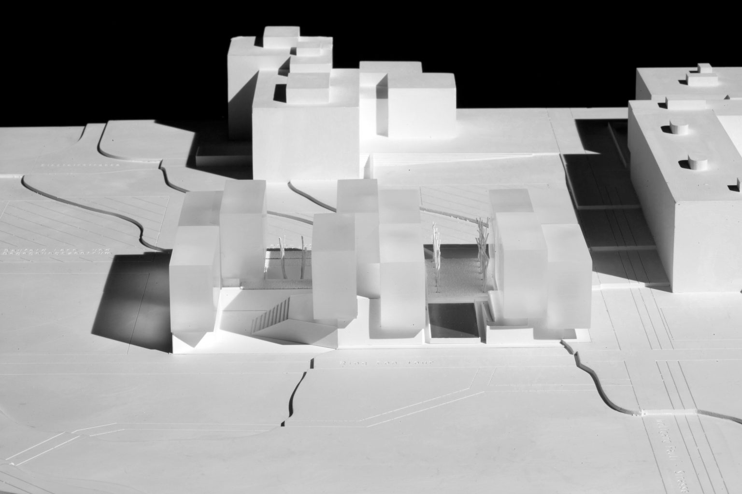
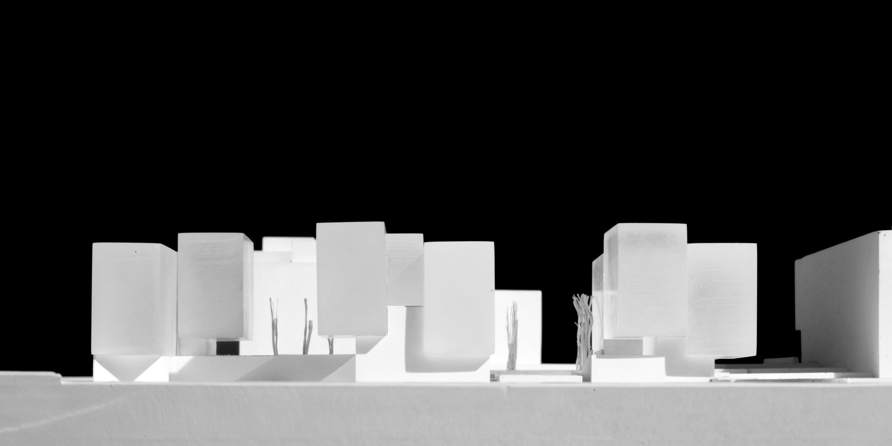
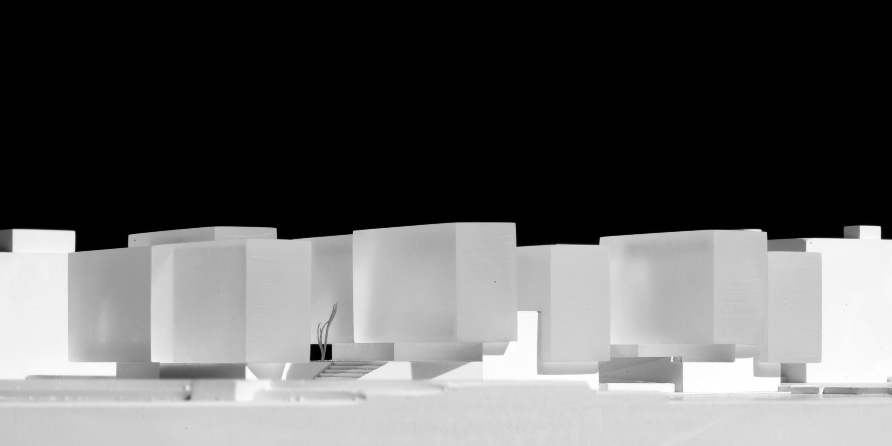

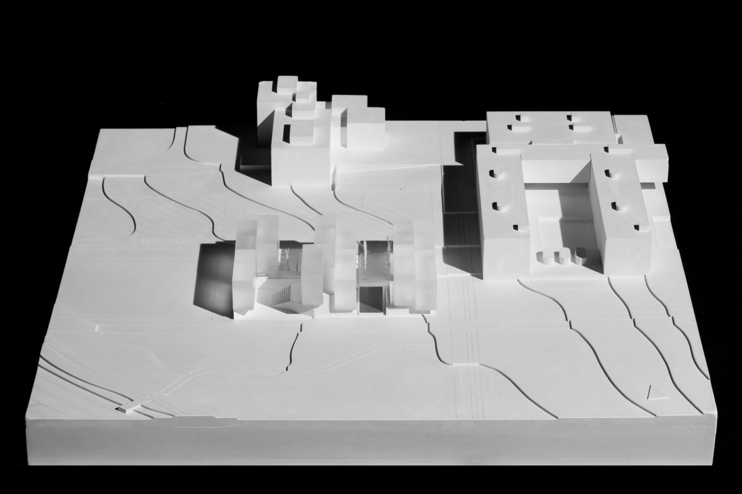
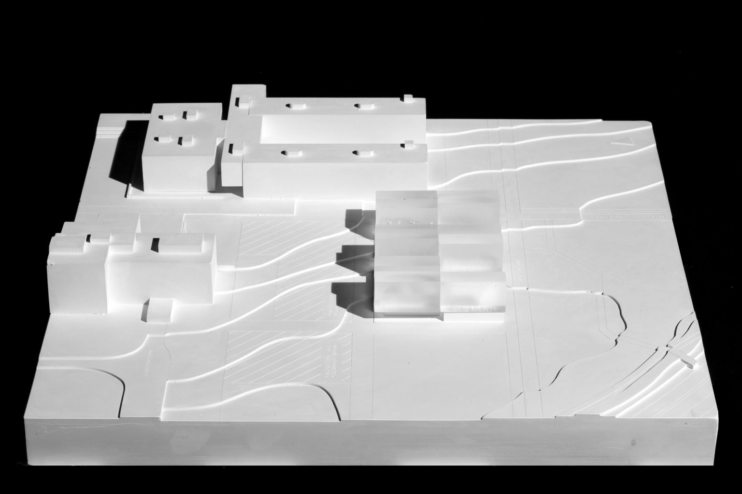
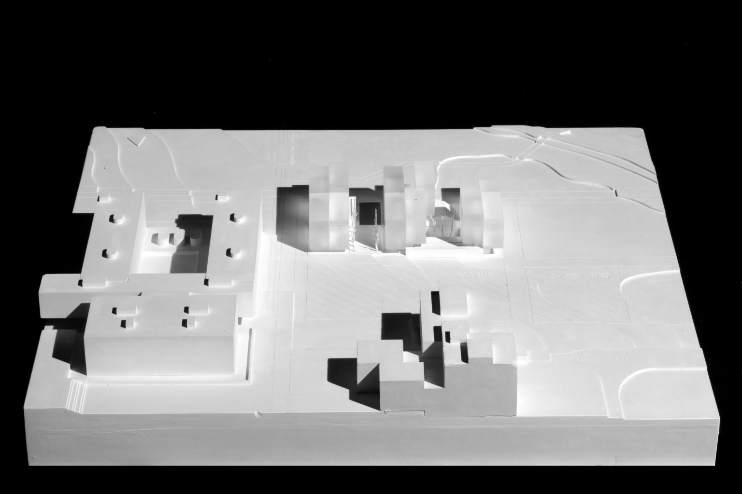
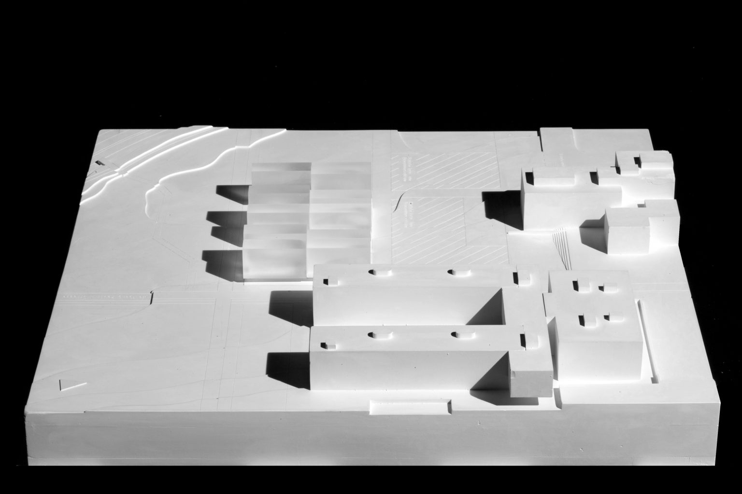
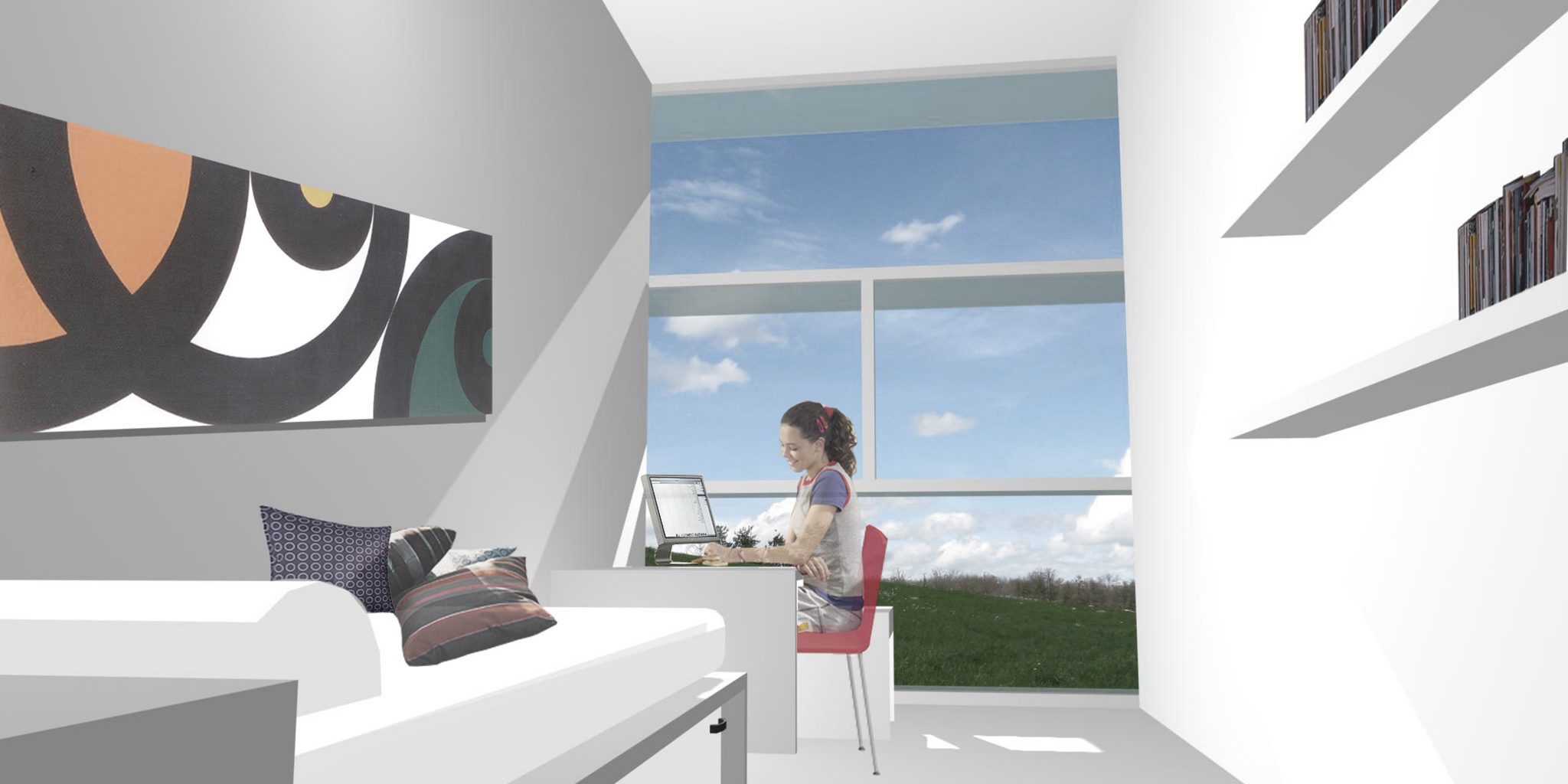
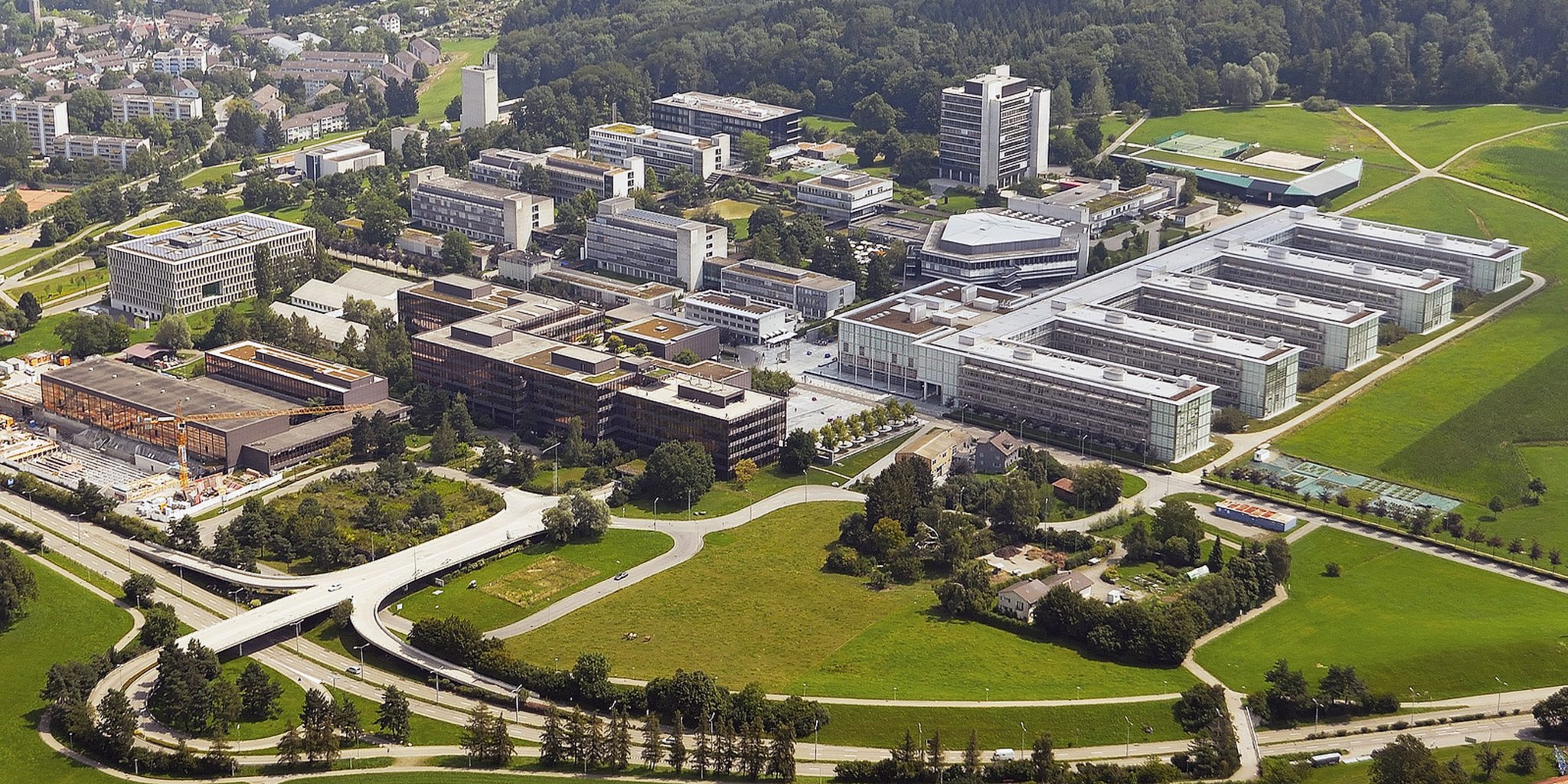
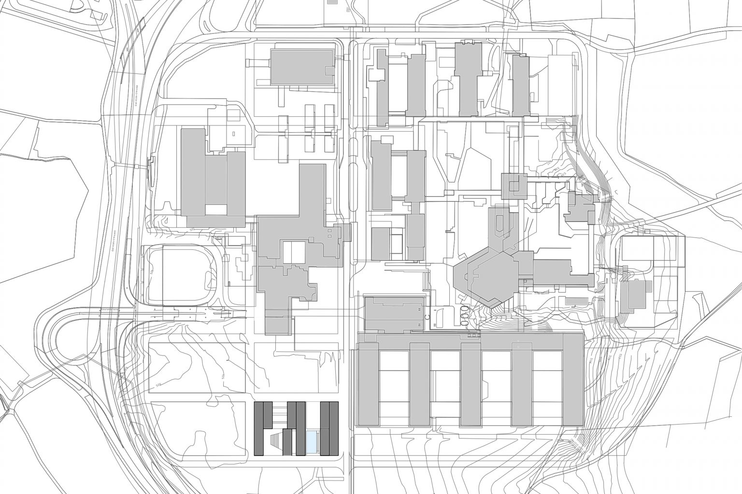
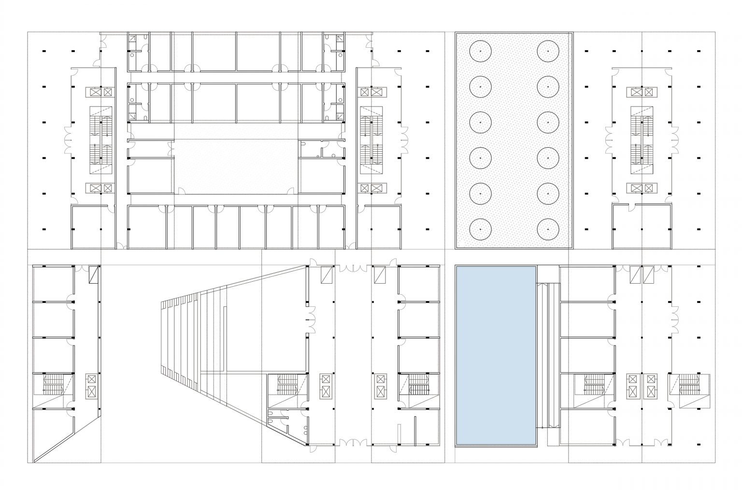
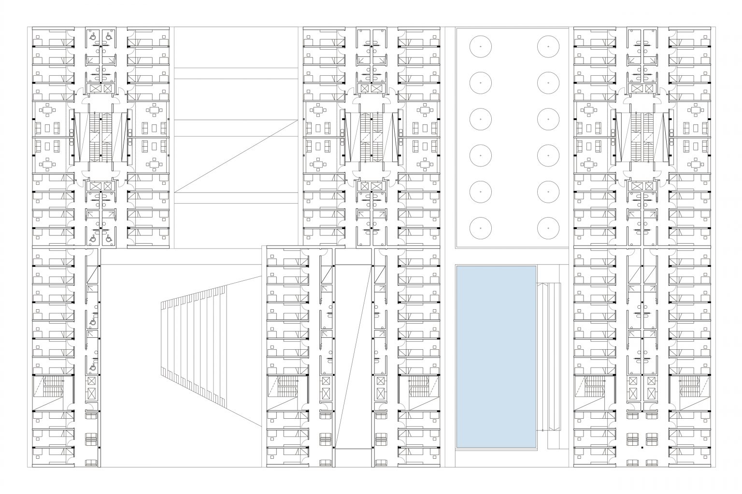
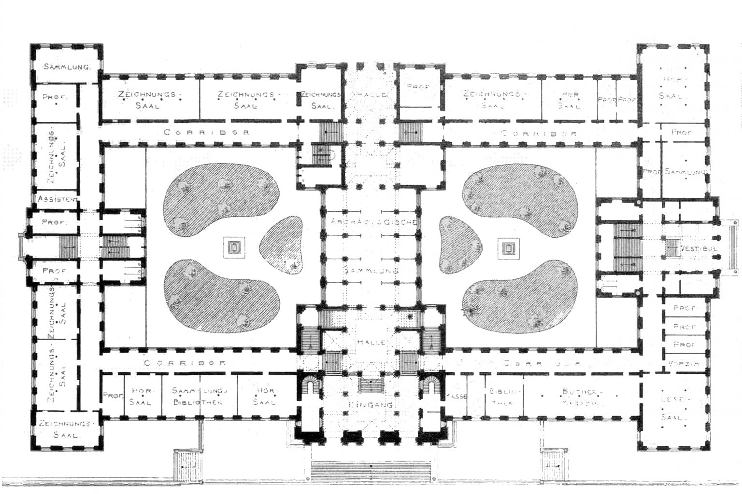
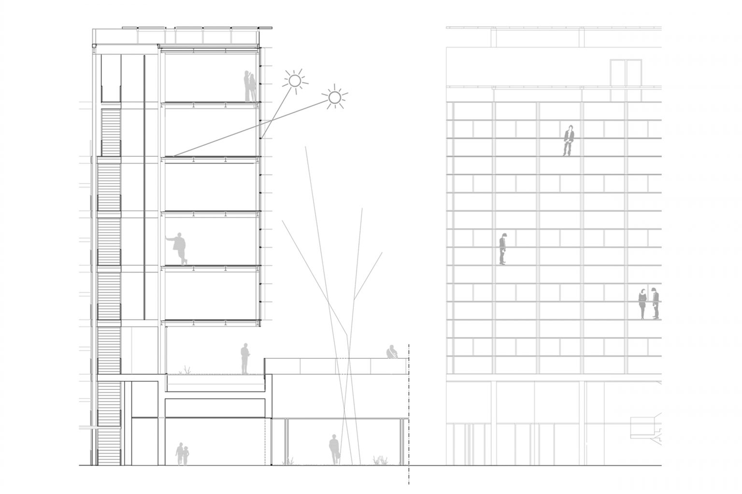
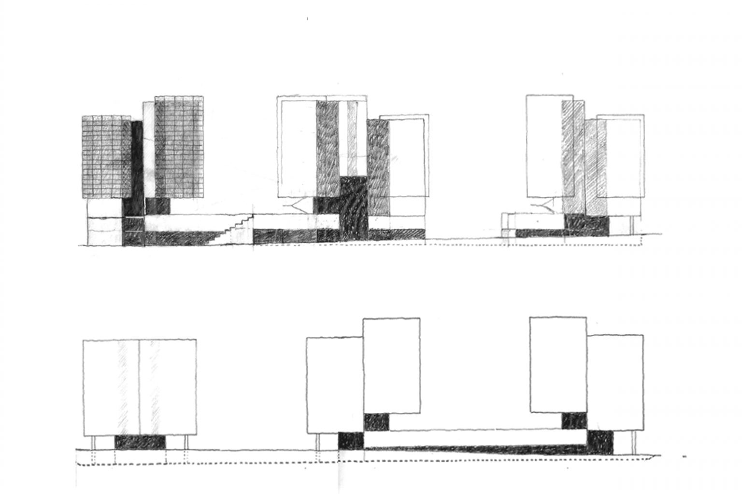
the swiss federal institute of technology (eth-eidgenössische technische hochschule) is the most prestigious university in switzerland and one of the most important research centers in the world. it has two offices, the head office designed by gottfried semper and the hönggerberg campus, located on the heights not far from the center. set amidst greenery, the hönggerberg campus offers a complete infrastructure and the best teaching and research conditions for studies in architecture, civil engineering, physics, chemistry, molecular biology, pharmacy and materials science. the need for student housing led in 2007 to the decision to build another 1,000 new homes. our proposed settlement, organized in total 440 homes, starts from the aggregation of eleven housing units, four of which are raised one level to allow the inclusion on the ground floor of some functions such as the kindergarten for children and the common room of the students. the increase of these four units takes place by means of a structural system that allows for over 5 meters of overhang. this system not only gives a very suggestive effect of suspension of the volumes, but also allows greater flexibility in the distribution of the ground floor due to the absence of pillars. the outdoor areas, designed to encourage the meeting and aggregation of students from different parts of the world and different cultures, can be divided into four areas / function: the first used as a green square by the construction of a tree-lined lawn, the second used as a water square through the construction of a shallow water basin, the third used as a square for outdoor performances through the use of a stepped theater, the fourth used as a raised green square through use of the roof of the nursery garden. the internal organization provides for the construction of 60 apartments for medium / long-term students consisting of 4 rooms, a kitchen / living room and relative toilets for a total of 240 lodgings and 200 short-term student accommodation with related kitchen spaces / stay placed on an intermediate joint plan.